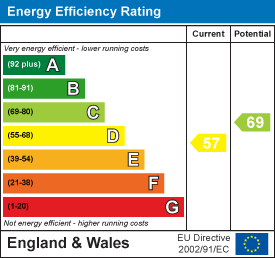
St George (St George Residential Limited TA)
Tel: 01268 770728
12-14 Berrys Arcade
High Street
Rayleigh
SS6 7EQ
Nelson Close, Nelson Road, Rayleigh
Guide price £700,000
5 Bedroom House - Detached
- Prime Cul-De-Sac Location
- Up To 5 Bedrooms
- Possible Annexe Accommodation
- Superb Kitchen/Breakfast Room
- Spacious Lounge
- 3 Bathrooms
- Wrap Around Garden
- Fitzwimarc & Edward Francis School Catchments
- Extensive Parking
- GUIDE PRICE £700,000-£725,000
GUIDE PRICE £700,000 – £725,000
Spacious 5-Bedroom Detached Home | 3 Bathrooms | Fitzwimarc Catchment!
St George Homes are pleased to present this immaculate and spacious detached home, offering versatile accommodation with up to five bedrooms or the potential for a self-contained annexe.
Ground Floor:
A welcoming reception hall leads to a bright and generous 19' lounge, separate dining room, and a luxury kitchen/breakfast room—ideal for modern family living and entertaining. A useful utility room adds convenience. Two ground-floor bedrooms and a high-quality shower room offer flexible living options. An inner lobby leads to an additional bedroom with its own shower room, perfect for guests, extended family, or annexe use.
First Floor:
Upstairs, you’ll find two further bedrooms, including a spacious principal room with an en-suite bathroom.
Outside:
The property enjoys a beautifully maintained wrap-around garden providing a private and peaceful outdoor space. Extensive parking is available to the front, ideal for multiple vehicles.
Location:
Located in a highly sought-after cul-de-sac, the home is ideally placed for Fitzwimarc and Edward Francis Schools, Victoria Park, and scenic countryside walks. Rayleigh Town Centre, with its wide range of shops, eateries, and amenities, is just a short walk away, as is Rayleigh Station, offering excellent commuter links.
ACCOMMODATION
RECEPTION HALL
UPVC door with glazed insets leading to a welcoming hall with laminate flooring, stairs to first floor, coving, radiator, power points, coving, spot lighting,
LOUNGE
5.79m x 3.58m (19' x 11'9)UPVC double glazed window to front and sliding doors to the dining room, feature fireplace with matching hearth and mantle, gas living flame fire, coving, radiator, power & Tv points, coving, spot lighting,
DINING ROOM
5.66m x 2.64m (18'7 x 8'8)UPVC double glazed windows & door to rear, roof light window, laminate flooring, radiator, power points, open way to kitchen/breakfast room
KITCHEN/BREAKFAST ROOM
5.41m x 4.11m (17'9 x 13'6)UPVC double glazed window to rear & further roof light window, fitted with a quality range of cream Shaker style eye level & base level units matching full height cupboards to one wall & central island incorporating a breakfast bar,, wood block worktops incorporating stainless steel 1.5 sink drainer, 5 ring hob with extractor fan & double oven, integrated dishwasher, larder Fridge & larder freezer, spot lighting, laminate flooring, boiler cupboard, power & Tv points,
UTILITY ROOM
2.92m x 2.51m (9'7 x 8'3)Double glazed windows to three elevations & door to garden, fitted base units with worktops above, space for tumble dryer, laminate flooring, power points,
BEDROOM 1 (ground floor)
4.27m x 3.07m (14' x 10'1)UPVC double glazed window to front, fitted wardrobes to one wall, radiator, power & Tv points, coving,
BEDROOM 2 (ground floor)
3.12m x 2.84m (10'3 x 9'4)UPVC double glazed window to side, coving, radiator, power points,
SHOWER ROOM (ground floor)
UPVC double glazed window to side, recently installed white suite comprising a large walk in shower with glazed door thermostatically controlled rain fall shower & hand attachment, wash hand basin with cupboards below, low level wc, fitted storage cupboard, heated towel rail, quality tiled walls & matching flooring, spot lighting & extractor fan,
INNER HALL
Spot lighting open wardrobe area with fitted hanging rails
The hall provides access to the protentional of annexe accommodation
BEDROOM 3
4.34m x 2.24m (14'3 x 7'4)UPVC double glazed window to front, radiator, power & Tv points,
SHOWER ROOM
Roof light window, modern white suite comprising low level wc, vanity wash hand basin having storage cupboards below, large shower cubicle splash back wall tiling & matching floor, heated towel rail, spot lighting, extractor fan
FIRST FLOOR LANDING
Velux sky light window to the rear elevation, fitted storage cupboards, spot lighting
BEDROOM 4
3.45m x 3.18m (11'4 x 10'5)UPVC double glazed window to front, radiator, power points,
EN-SUITE BATHROOM
UPVC double glazed window to front, white suite comprising, panelled bath with shower/mixer taps, low level wc, pedestal wash hand basing, tiled walls with matching floor, heated towel rail, spot lighting, extractor fan,
BEDROOM 5/STUDY
3.10m x 2.84m (10'2 x 9'4)UPVC double glazed window to rear fitted wardrobes to one wall & fitted desk unit, radiator, power points,
OUTSIDE
FRONT GARDEN
Mainly laid to block paving providing extensive parking side gate to rear garden
REAR GARDEN
A delightful wrap around garden with paved patio with raised shrub beds, lawn area's with raised sleeper beds & further decking area, lighting & tap
Energy Efficiency and Environmental Impact

Although these particulars are thought to be materially correct their accuracy cannot be guaranteed and they do not form part of any contract.
Property data and search facilities supplied by www.vebra.com
































