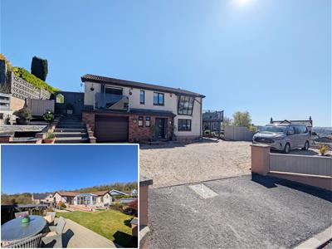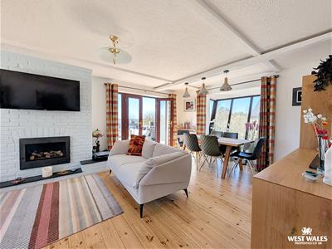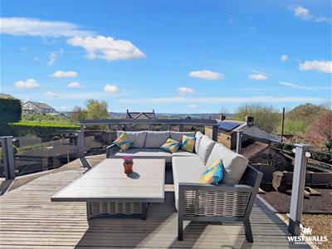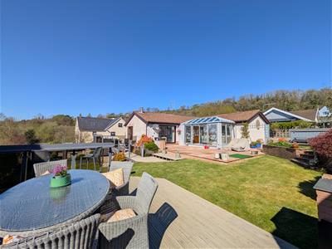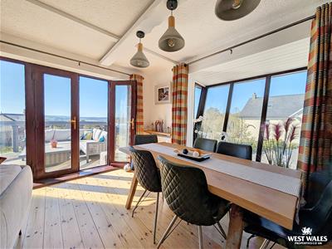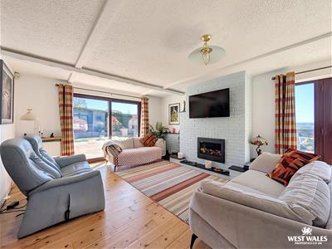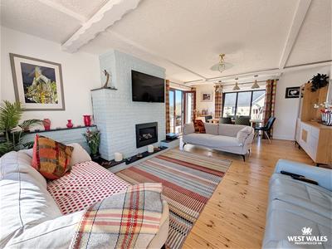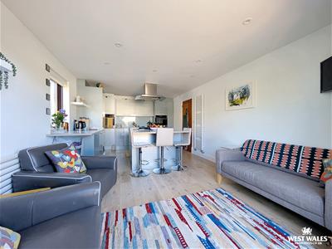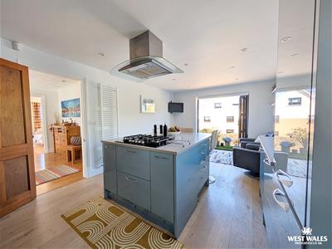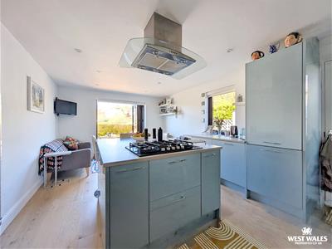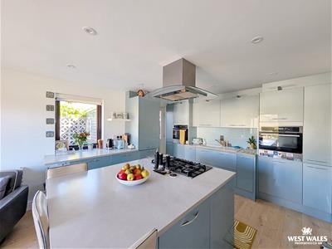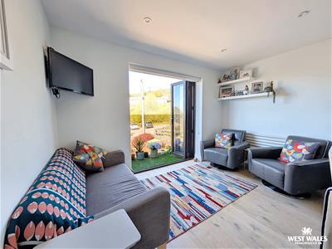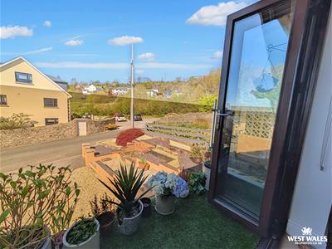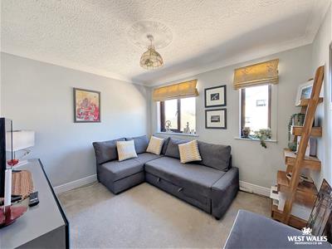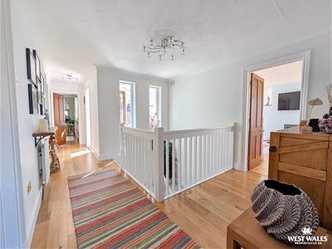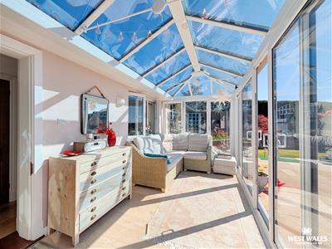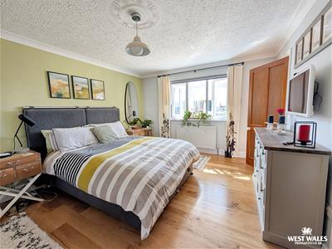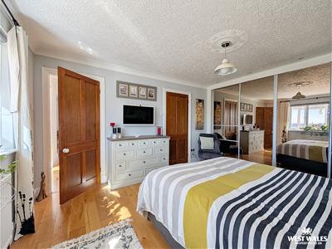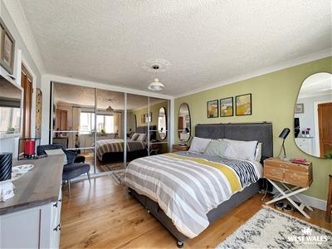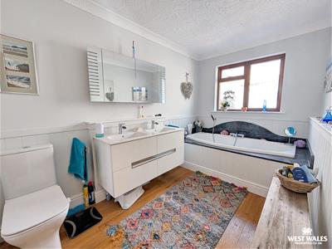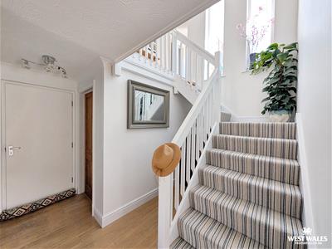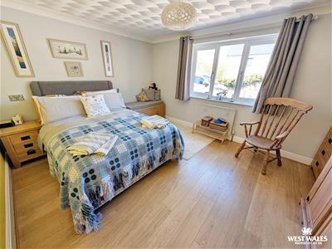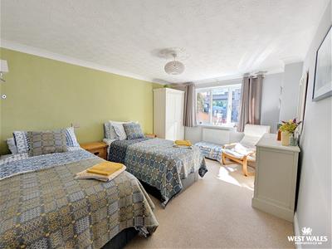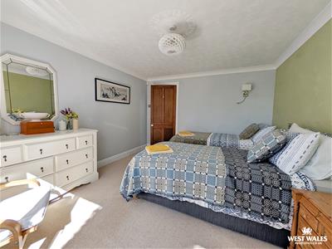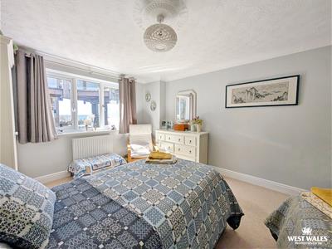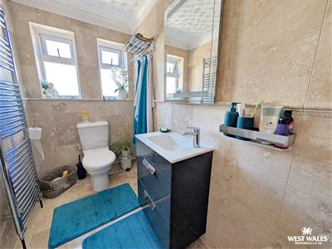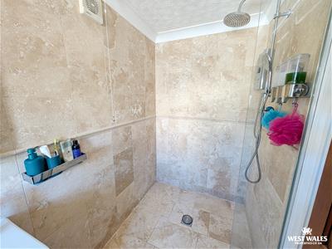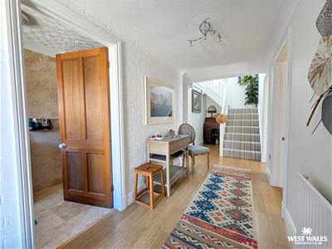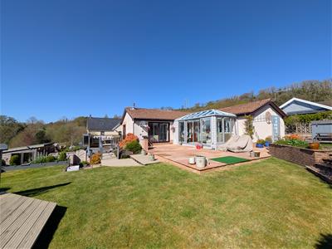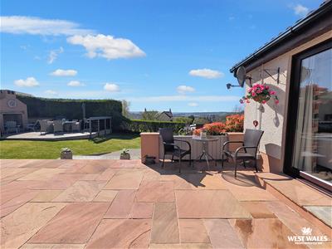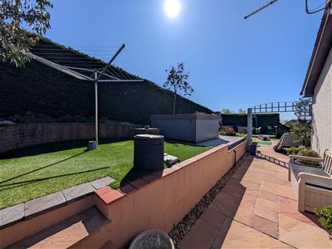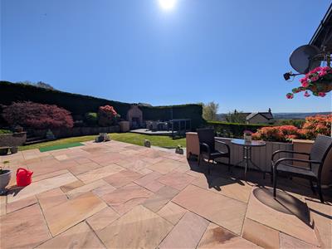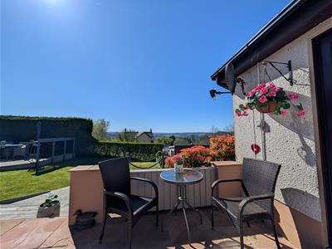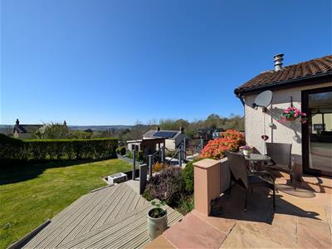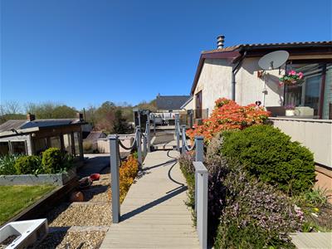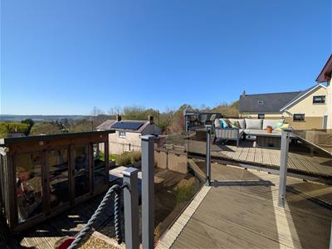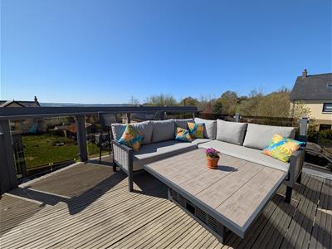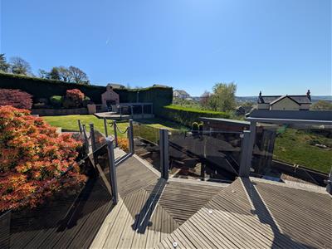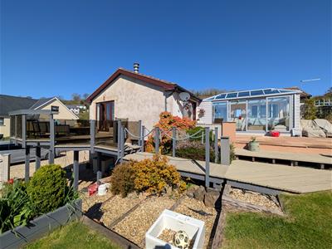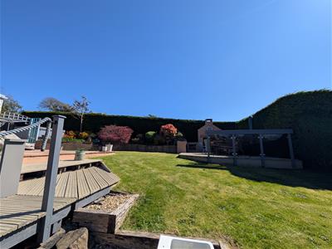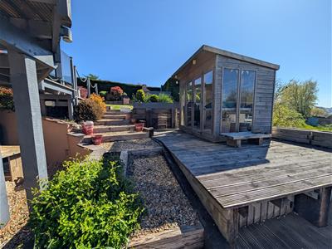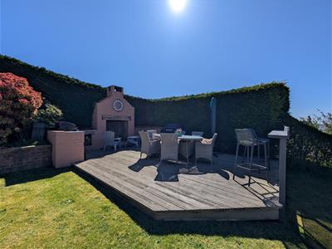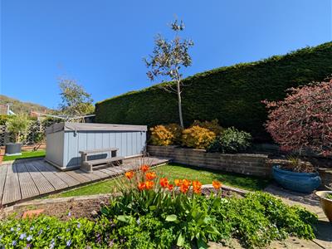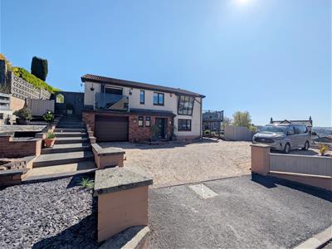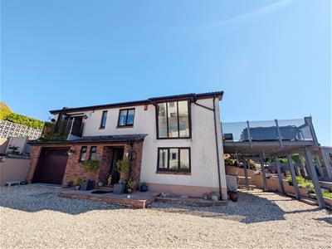
West Wales Properties.Co.Uk
Tel: 01267 236655
Fax: 01267 220881
8 Dark Gate
Carmarthen
Carmarthenshire
SA31 1PT
Cysgod Y Coed, Springfield Road, Carmarthen
Offers In Excess Of £450,000 Sold (STC)
4 Bedroom House - Detached
- DETACHED HOUSE
- THREE DOUBLE BEDROOMS
- INCREDIBLE GARDEN
- BEAUTIFUL VIEWS
- 21'11 APPROX LIVING ROOM
- INDIVIDUALLY DESIGNED PROPERTY
- EDGE OF TOWN
- OFF ROAD PARKING AND GARAGE
- HEATING - GAS
- EPC - C
This beautifully presented, individually designed detached home offers a versatile layout, ideal for family living. Set in a peaceful location on the outskirts of Carmarthen, the property enjoys stunning views and an incredible garden, which includes a patio area, lawn, hot tub, decked patio area, and a summer house, providing the perfect balance of tranquillity and convenience.
Upon entering the ground floor, you are welcomed into a central hallway leading to two double bedrooms, both offering ample space and natural light. A modern shower room is conveniently located on this level, perfect for guests or multi-generational living. Adjacent to the hall, there is a dedicated office space, ideal for remote work or study. The integral garage provides secure parking and storage, with the potential for conversion into additional living accommodation, subject to planning.
The first floor boasts a bright and airy living space, with a well-appointed kitchen/dining room as the heart of the home. Featuring a central island and access to a front-facing balcony, this area is perfect for both everyday meals and entertaining. A separate snug offers a cozy retreat, while the incredible living/dining room extends onto a substantial balcony, enhancing the indoor-outdoor connection and providing breathtaking views.
This floor also accommodates two additional bedrooms, including a luxurious master suite complete with a walk-in wardrobe. The family bathroom is fitted with modern fixtures, serving the upper-level bedrooms with style and convenience. A conservatory at the rear of the property offers a peaceful space to relax while enjoying views of the garden, seamlessly connecting indoor and outdoor living.
Additional features include a utility room, lean-to storage, and a driveway with ample parking. With its superb plot, thoughtfully designed layout, and fantastic location, this home presents a rare opportunity for those seeking a high-quality residence in a desirable setting.
GENERAL INFORMATION
VIEWING: By appointment only via the Agents.
TENURE: We are advised Freehold
SERVICES: We have not checked or tested any of the services or appliances at the property.
TAX: Band
FACEBOOK & TWITTER
Be sure to follow us on Twitter: @ WWProps
https://www.facebook.com/westwalesproperties/
Any floorplans provided are included as a service to our customers and are intended as a GUIDE TO LAYOUT only. Dimensions are approximate. NOT TO SCALE.
CFP/CFP/04/25 OK REM
Energy Efficiency and Environmental Impact
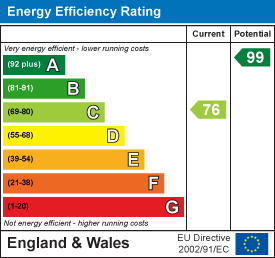
Although these particulars are thought to be materially correct their accuracy cannot be guaranteed and they do not form part of any contract.
Property data and search facilities supplied by www.vebra.com
