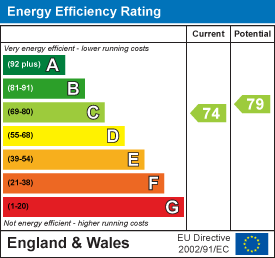.png)
22 Shore Road
Warsash
Southampton
SO31 9FU
Salterns Lane, Old Bursledon
Price Guide £1,995,000
6 Bedroom House - Detached
- Outstanding family residence of 3500 square feet
- Glorious grounds of 1.3 acres; Sought after Conservation Village
- Glimpses of the River Hamble from 1st & 2nd floor
- Gated entrance with extensive parking
- Double garage with power and light
- EPC- C
*** NO ONWARD CHAIN***
Situated in the heart of this glorious conservation village, an outstanding family residence extending to approximately 3500 square feet, benefiting from some river views from the first and second floor. Approached via a gated entrance providing extensive parking and garaging, and set centrally amongst its impressive grounds of approaching 1.3 acres.
Thorn Knoll has been a much loved family home for over 40 years, extensively remodelled and extended 20 years ago to now provide well proportioned and balanced accommodation. As soon as you enter, through a heavy arched oak door, you are aware that this is no ordinary home, the light pours in through an abundance of full height glazed panels, windows and glazed doors that are throughout the property allowing you to truly benefit from the glorious views over the gardens. The reception space is particularly generous with a truly impressive Sitting Room some 26 feet in length, with a part vaulted ceiling and centring on a log burning stove. The Kitchen/Breakfast room, situated in the heart of this impressive home, is dual aspect with a bank of full height glazed panels and doors to one side overlooking and leading to the garden. There are ample cupboards with granite worktops, a peninsula unit and a 4 oven Aga. This leads through to the Dining Room and also a generous Utility Room and Office beyond (The Office could easily be utilised as a ground floor bedroom if required as there is an adjacent shower room).
On the first floor are 4 bedrooms situated off a substantial landing, again with full height glazed panels. The Principal Bedroom extends the depth of the property, dual aspect with double glazed doors leading to covered balconies to both the front and rear elevations, providing glimpses of the River Hamble and overlooking the wonderful gardens. Bedroom One and Two both benefit from ensuite facilities, in addition to a family bathroom. Heading up to the 2nd floor is an extremely versatile area with a further two bedrooms, both with full height glazed panels with Bedroom 4 benefitting from far reaching views down the mouth of the River Hamble, a sitting room area and a shower room.
Outside, the property is approached via double wooden 5 bar gates leading to an extensive area for parking and it turn to the detached garage. There is an adjacent, concealed, raised vegetable garden with a greenhouse and various timber sheds. The gardens to Thorn Knoll are a particular selling feature, they have been beautifully landscaped and manicured with extensive areas of lawn, delightful seating areas with an extensive paved terrace immediately to the rear of the whole of the property, well stocked borders, an Orchard with apple, pear, cherry and plum, and a woodland area with bluebells and the most delightful treehouse nestled amongst it, which has power and light and is fully insulated with steps up and a slide down, a childhoods dream.
Old Bursledon is a beautiful village on the west bank of the River Hamble and is a designated conservation area. This historical village retains close ties with the sea and the Elephant Boatyard, which still remains, and dates back centuries where Henry VII’s fleet was built. By the 1870’s the shipbuilding trade had disappeared from the village and the main industry was the growing of strawberries. The Strawberry Trail heritage walk still exists where walkers can enjoy the easy riverside, coastal and country park routes. There is also a fashionable pub, The Jolly Sailor, on the banks of the Hamble which has its own public slipway where you can arrive by SUP and enjoy a relaxed vibe on the terrace overlooking the marina. Bursledon railway line is a local line connecting with Southampton Parkway picking up fast trains reaching London Waterloo in 1 hour 10 minutes. Equally the village is convenient for motorway links to the M27 and M3.
SUMMARY OF FEATURES:
Outstanding family residence of 3500 square feet; Glorious grounds of 1.3 acres; Sought after Conservation Village; Glimpses of the River Hamble from 1st & 2nd floor; Underfloor heating and ceramic tiled flooring to ground floor (except Office); Two Vaillant boilers replaced in 2018 and serviced annually; Solid ash doors, staircase and skirtings; Log burning stove in brick built chimney breast to Sitting Room; Delightful, covered veranda from the Sitting Room; Generous Utility Room with shelved store cupboard and cloaks cupboard; Substantial landing with full height glazed panels and wooden flooring; Delightful balconies to the Principal Bedroom; Wardrobe cupboards to Bedrooms 1, 2; Gated entrance with extensive parking; Double garage with power and light; Vegetable garden with greenhouse and timber sheds; Treehouse with power and light
GENERAL INFORMATION:
Tenure: Freehold; Services: Mains gas, electricity, water and drainage; Local Authority: Eastleigh Borough Council; Tax Band: G
DISTANCES:
Bursledon Station - 0.5 miles; River Hamble via footpath - 0.2 miles; Southampton Airport - 6.8 miles
Energy Efficiency and Environmental Impact

Although these particulars are thought to be materially correct their accuracy cannot be guaranteed and they do not form part of any contract.
Property data and search facilities supplied by www.vebra.com



























