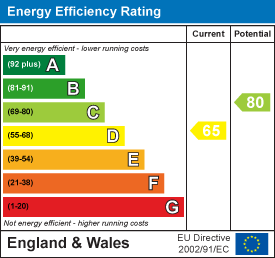.png)
12 Market Place
Oundle
Peterborough
PE8 4BQ
Barnwell, Peterborough
Asking Price £800,000
4 Bedroom House
- A superb family house
- Fabulous garden of 0.67 acre
- Four double bedrooms
- Three reception rooms
- Plenty of parking and a garage
- Spinney and mature garden
- Backing on to the village cricket field
A characterful family home with versatile living space, and a delightful, mature garden of 0.67 acres,
set on the edge of this sought-after and historic village
This attractive, detached house was originally constructed in the 1930s and has then been extended in the last 20 years or so, to create a versatile family home, designed to maximise enjoyment of its superb plot and position. The accommodation is set over two floors and has a great flow to it, particularly on the ground floor which has interconnected rooms, creating sociable space for entertaining and daily family life.
The hall, with original oak floor, has ample space to welcome guests and to hang coats. The cloakroom with WC is to one side. The utility is set beyond, and houses the usual appliances. The kitchen is the hub of the house and is open to the family room and dining area. It also has a view to the front and right through to the rear garden. It is fitted with a range of wall and base units with work surfaces and inset sink. The large range cooker is the primary facility for the chef in the family, but there is an additional gas hob set to one end of the room, and two electric ovens. There is a built-in fridge plus additional space for an American style fridge / freezer. The island unit provides space for casual dining. The family cum dining room is a beautifully light L-shaped room that projects into the garden. The windows are south-facing and two sets of doors open to the patio. There is also space for a study area.
The main sitting room is linked to the family room, by double doors, so can be integrated if desired, or kept as a quiet, cosy space with a wood burning stove to one end. The original bay window overlooks the garden.
Stairs rise from the hall to the first-floor landing, which provides access to each of the four double bedrooms, three of which have a lovely outlook over the rear garden. The fourth overlooks the side garden and spinney. The principal bedroom has built-in wardrobes and a well-appointed ensuite shower room. The remaining bedrooms have use of the family bathroom.
The Spinney enjoys a beautiful plot of 0.67 acres, that borders the village cricket field. There is gated access from the roadside to the gravelled drive which provides plenty of parking and turning space. The timber garage is to one side. A hand gate leads through to the garden which is truly delightful. The more formal part is close to the house. The south-facing patio is accessible from the family room and dining room. This overlooks the main lawn. To the east is the spinney which has meandering paths through it. Beyond the main lawn, an arbour leads through to a second, smaller lawn, surrounded by maturing shrubs, which could provide a great children’s play area, away from the house. The garden has many beautiful trees and shrubs, providing colour and interest throughout the year, and also attracting an abundance of bird life. The garden is fenced all round.
Services Council Tax EPC Tenure
All mains services connected Band F Band D Freehold, with vacant possession
Gas-fired central heating.
Viewings
A pleasure, but strictly by appointment. Please contact Woodford & Co on 01832 274732 info@woodfordandco.com
Energy Efficiency and Environmental Impact

Although these particulars are thought to be materially correct their accuracy cannot be guaranteed and they do not form part of any contract.
Property data and search facilities supplied by www.vebra.com


























