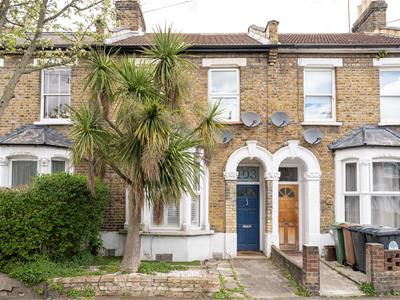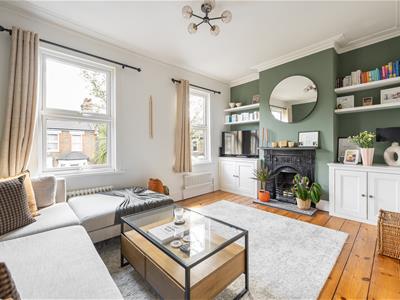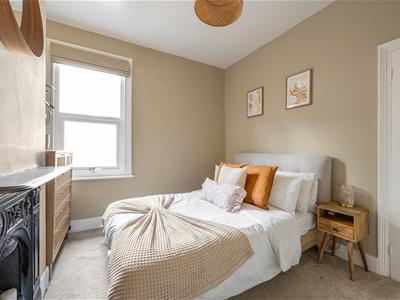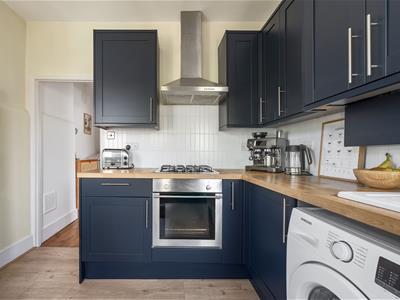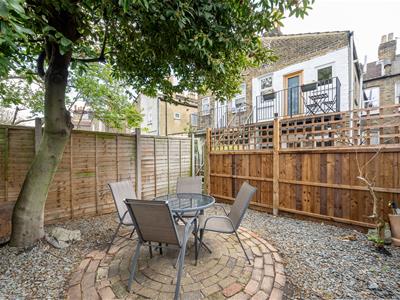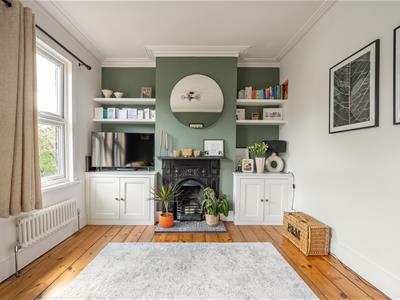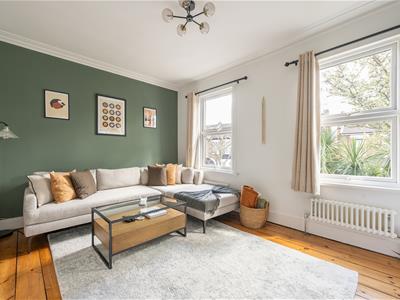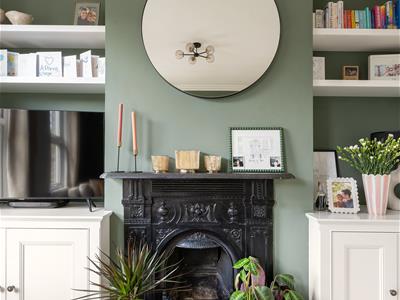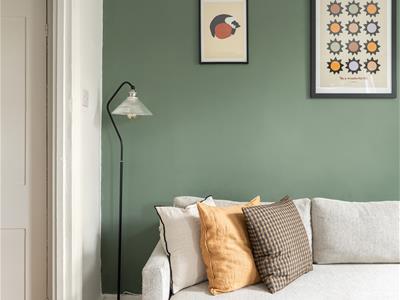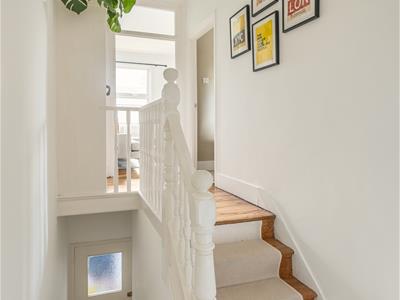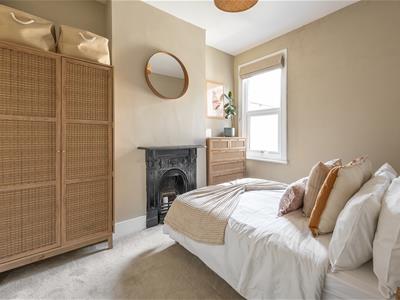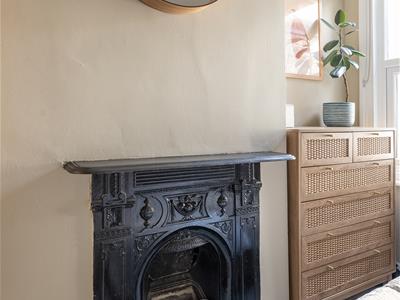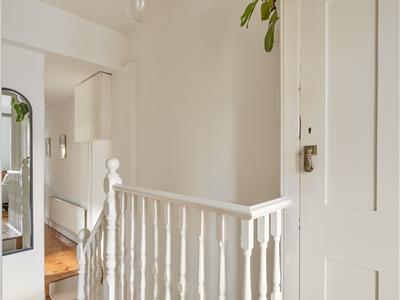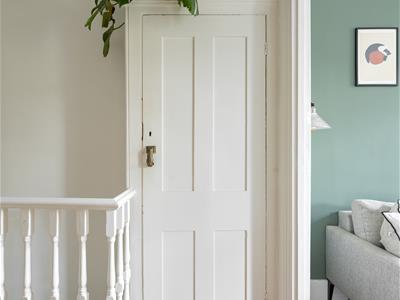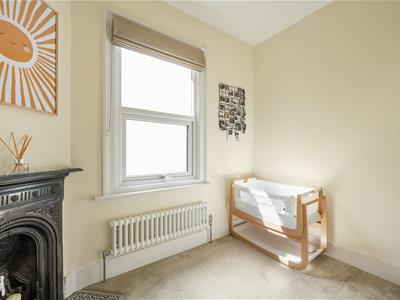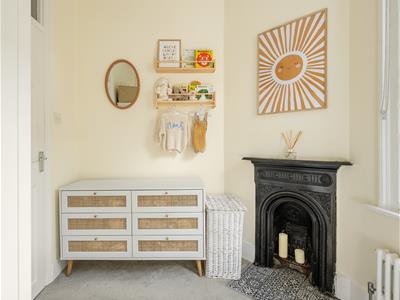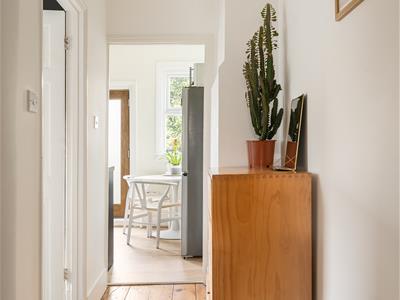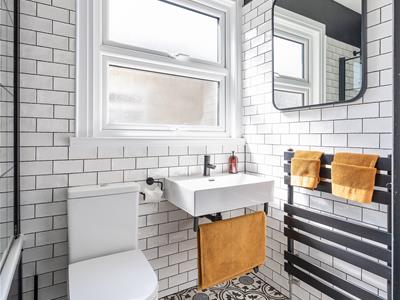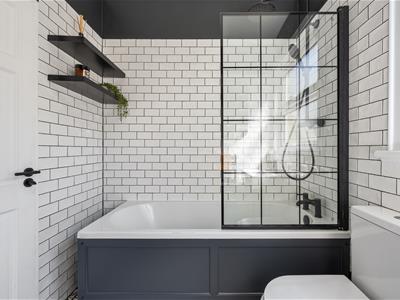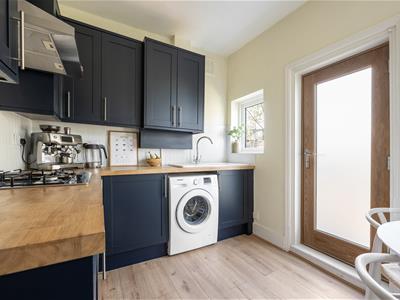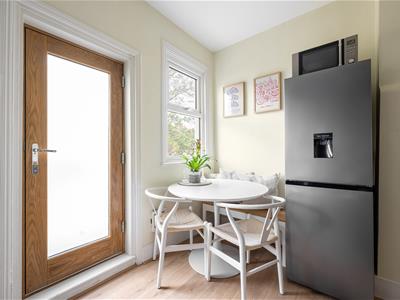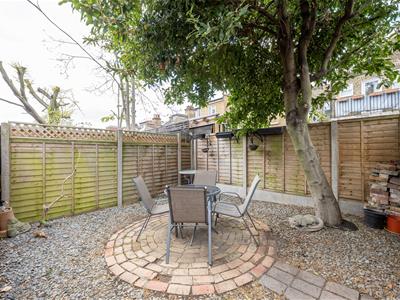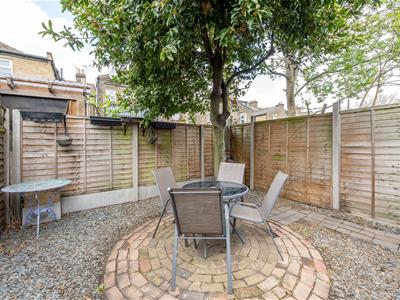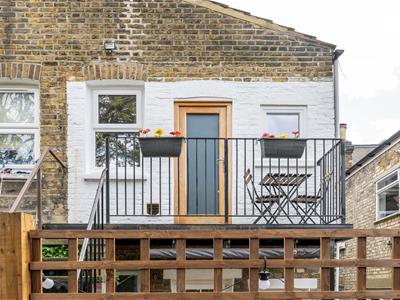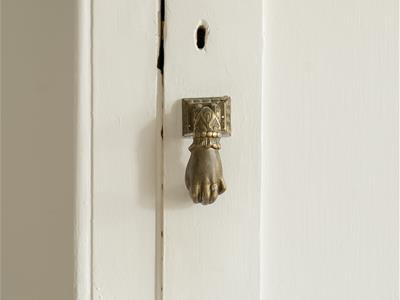Leslie Road, Leytonstone
Offers In Excess Of £450,000 Sold
2 Bedroom Apartment - Conversion
- Victorian Conversion
- First Floor
- Two Bedrooms
- Balcony & Private Garden
- Period Features
- Short Walk to Leyton Station
- Loft Space Demised
- Short Walk to East Village/ Olympic Park/ Francis Road
- High Ceilings & Large Windows
- No Service Charges
With 626 sq ft of well-planned beautifully presented living space—plus your own private balcony and garden—this bright and airy first-floor apartment offers both character and flexibility. Set within a handsome Victorian conversion, it features two bedrooms, a spacious kitchen/diner, and charming period details throughout. Also included is the exclusive use of loft space, adding valuable storage potential. Ideally located just a five-minute walk from Leyton Station on the Central Line and within easy reach of the Olympic Park, this home blends convenience with lifestyle appeal. Best of all, there are no hidden service charges to worry about.
IF YOU LIVED HERE
At the front of the property, the reception room (160sqft) features rich wooden flooring and a striking black wrought iron fireplace, framed by bespoke white alcove cupboards and shelving. These contrast beautifully with the soft, muted green feature walls at either end, giving the space plenty of charm and character. Dual south-easterly windows invite in abundant natural light, making this an uplifting and welcoming room—perfect for starting the day.
The main bedroom is a generously sized double, decorated in calming sandy tones with fitted carpeting and a characterful Victorian fireplace. A window overlooks the side return below. The second bedroom is a cosy single, ideal also as a nursery or home office, and continues the theme with heritage features, a decorative fireplace, soft carpeting, and pale yellow walls.
The bathroom is sleek and modern, with a clean white suite, bath/shower combination, and a crittall-style glazed screen. Black hardware and a statement radiator add contrast, while vintage-style monochrome floor tiles and charcoal shelving details complete the look. A frosted window provides both privacy and light.
The kitchen is arranged in an L-shape to maximise counter space, featuring sophisticated navy cabinetry, thick solid wood worktops, and space for a dining table—ideal for relaxed meals or entertaining. A large wooden-framed glazed door leads out to your private balcony but take the stairs and you’re in your private, secluded garden. The low-maintenance outdoor space features gravel and a brick rosette under the canopy of a mature tree—perfect for al fresco dining or laid-back summer afternoons.
This home offers a harmonious blend of smart design, classic style, and everyday comfort—ready to be made your own.
WHAT ELSE...
- Location is everything, and here you'll find yourself effortlessly connected- just a short stroll to Leyton tube station, bus routes, and cycling paths, ensuring seamless travel into the City and beyond. The central line takes you to Stratford in 3 mins, Liverpool Street in 12 mins and the West End in 30 mins. The Suffragette line from nearby Leytonstone High Road station is also easily accessible.
- The popular Leyton Mills Retail Park is also just around the corner, which has an abundance of supermarkets and stores.
- Equally, Westfield Stratford City has all your favourite brands under one roof, and the Olympic Park is a short distance away, providing the perfect opportunity for those who love running, walking or cycling in nature.
Reception
4.60m x 3.20m (15'1" x 10'5" )
Kitchen/ Diner
3.25m x 2.45m (10'7" x 8'0" )
Bedroom
2.97m x 3.24m (9'8" x 10'7" )
Bedroom
2.23m x 2.91m (7'3" x 9'6" )
Bathroom
Balcony
3.37m x 0.87m (11'0" x 2'10")
Garden
4.85m x 4.55m (15'10" x 14'11")
A WORD FROM THE OWNER....
"We purchased this flat as our first property together and have had 5 very happy years here. The location has been amazing, being a 5 minute walk to the station but also close to the Olympic Park/ East Village and Westfields. You really have the best of both Leyton and Stratford on your doorstep. Being first floor with a private garden & the loft space was also a huge plus for us."
Although these particulars are thought to be materially correct their accuracy cannot be guaranteed and they do not form part of any contract.
Property data and search facilities supplied by www.vebra.com
.png)
