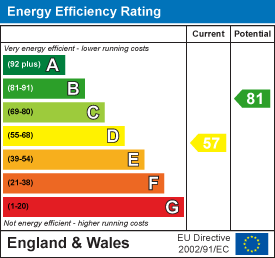Wentworth Road, Southend-On-Sea
£345,000 Sold (STC)
3 Bedroom House - Terraced
- Three Bedroom Terraced House
- Off Street Parking for Two Cars
- Bright and Spacious Throughout
- Three Great Size Bedrooms
- Walk in Wardrobe
- Modern Kitchen and Bathroom
- Loft Room
- Large Rear Garden
- Spacious Outbuilding with Lounge, Bedroom, Shower Room and Ample Storage
- Excellent Location Close to Victory Sports Ground, Prittlewell Train Station and Southend High Street
Home Estate Agents are Excited to introduce this three bedroom property on Wentworth Road in Southend-On-Sea, this delightful terraced house offers a perfect blend of comfort and convenience. With three generously sized bedrooms, this property is ideal for families or those seeking extra space. The bright and airy reception rooms create a welcoming atmosphere, perfect for both relaxation and entertaining.
One of the standout features of this home is the large rear garden, which not only provides a tranquil outdoor space but also includes a substantial outbuilding. This versatile outbuilding boasts a lounge, shower room, and an additional bedroom, making it an excellent option for guests, a home office, or even a hobby space.
Parking is a breeze with off-street parking available for two vehicles, ensuring that you and your guests can come and go with ease. The property is conveniently located close to Prittlewell Train Station, making commuting straightforward, while Southend High Street offers a variety of shops, cafes, and amenities just a short distance away. For those who enjoy outdoor activities, the nearby Victory Sports Ground provides ample opportunities for leisure and recreation.
This spacious terraced house is not just a home; it is a lifestyle choice, offering both comfort and accessibility in a vibrant community. Don’t miss the chance to make this wonderful property your own.
Accommodation Comprises
Entrance via entrance door with obscure glass into:
Entrance Hall
Wood effect laminate flooring, double glazed window to front aspect, dado rail, picture rail, carpeted stairs leading to first floor, ceiling light, radiator. Doors to:
Lounge
5.00m x 3.33m (16'5 x 10'11)Wood effect laminate flooring, double glazed bay window to front aspect, picture rail, ceiling light, storage cupboard, radiator. Access to:
Conservatory
4.67m x 2.77m (15'4 x 9'1)Wood effect laminate flooring, double glazed window to rear aspect, double glazed door to rear aspect leading to garden, marble effect worksurface with storage under and space for washing machine, wall lights, radiator.
Kitchen
3.10m x 2.67m (10'2 x 8'9)Wood effect laminate flooring, radiator, ceiling light, understairs storage, range of base units with marble effect worksurfaces and matching wall mounted eye level cabinets, integrated oven with four ring induction hob, one and a half sink with drainer, storage cupboard.
First Floor Landing
Carpeted, dado rail, picture rail, ceiling light. Doors to:
Bedroom One
Carpeted, double glazed window to front aspect, picture rail, ceiling light, radiator.
Walk In Wardrobe
1.93m x 1.57m (6'4 x 5'2)Wood effect laminate flooring, ceiling light.
Bedroom Two
3.07m x 2.29m (10'1 x 7'6)Carpeted, picture rail, double glazed window to rear aspect, ceiling light, radiator. Access to:
Loft Room
4.19m x 2.11m (13'9 x 6'11)Accessed via loft ladder, wood effect laminate flooring, eaves storage, wall lights, extractor.
Bedroom Three
3.23m x 1.91m (10'7 x 6'3)Wood effect laminate flooring,double glazed window to front aspect, ceiling light, picture rail, radiator.
Bathroom
2.16m x 1.57m (7'1 x 5'2)Marble effect lino flooring, tiled walls, double glazed obscure window to rear aspect, extractor, ceiling light, panelled bath with shower over, WC, wash hand basin, heated towel rail.
Externally
Frontage
Paved driveway enabling off street parking for two cars and dropped kerb, shared side access ( with next door) to rear garden.
Rear Garden
Rear garden commencing with raised decked area and the central area being laid to lawn, flower bed borders, , side access to the front of the property, external wall lighting, power socket and water tap, large outbuilding to the immediate rear of the garden.
Outbuilding
With three rooms - lounge, storage room and bedroom. The lounge area has wood lino flooring, wall lighting, ceiling light, two small double glazed obscure windows to rear aspect, double glazed windows to front aspect and double glazed patio doors leading to the garden, kitchenette for a fridge freezer, sink, wall and base units, ceiling light, access to a shower room with tiled flooring and walls, shower cubicle, extractor fan, ceiling light, wash hand basin and WC. To the rear there is storage area with concrete flooring leading to a bedroom with wood effect lino flooring, corrugated double glazed skylight, wall lighting, fitted wardrobes with sliding doors.
Energy Efficiency and Environmental Impact

Although these particulars are thought to be materially correct their accuracy cannot be guaranteed and they do not form part of any contract.
Property data and search facilities supplied by www.vebra.com
.png)


























