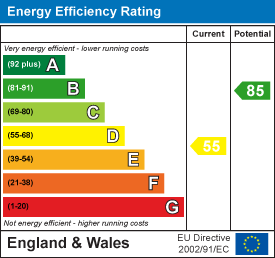
Stephenson Browne
Tel: 01270 763200
38 High Street,
Sandbach
Cheshire
CW11 1AN
Gibson Crescent, Sandbach
Asking Price £250,000 Sold (STC)
3 Bedroom House - Semi-Detached
- Driveway Parking
- Ideal First Home
- Traditional Three Bed Semi
- Well-Utilised Outbuildings
- Downstairs WC
- Separate Utility
- Modern Kitchen & Suites
- Not Overlooked
- Recently Landscaped East-Facing Rear Garden
- Converted Outbuildings
Gibson Crescent offers this delightful semi-detached family home presenting an excellent opportunity particularly for first-time buyers and home-movers. With three well-proportioned bedrooms, this property offers ample space for a growing family or those seeking extra room for guests.
Upon entering, you are welcomed into a bright and airy reception room, perfect for relaxation or entertaining. The heart of the home is undoubtedly the open-plan kitchen and dining area, which has been thoughtfully designed to create a warm and inviting atmosphere. This space is complemented by a separate utility room, providing additional convenience for everyday living.
The property boasts a contemporary family bathroom, ensuring comfort and style, along with a handy downstairs WC, which has been cleverly integrated into the converted outbuildings. This feature adds practicality to the home, making it ideal for busy family life.
Outside, the east-facing rear garden has been recently landscaped, cleverly designed with two seating areas, offering serene outdoor spaces to enjoy morning sunshine or evening gatherings. The front of the property provides lovely views and is not overlooked, enhancing the sense of privacy and tranquillity. Parking is a breeze with ample space for several vehicles on the driveway, making this home not only functional but also highly desirable.
This traditional three-bedroom semi-detached house is a perfect blend of modern living and classic charm, making it a must-see for anyone looking to settle in Sandbach.
Entrance Hall
With understairs storage cupboard with window.
Living Room
3.95 x 3.84 (12'11" x 12'7")With sealed fireplace that could be re-opened.
Kitchen / Dining Room
5.8 x 3 (19'0" x 9'10")A range of wall and base units with worksurfaces over. Integrated slimline dishwasher and fridge. Induction four ring hob with extractor above and electric oven below. Breakfast bar / peninsula. Space for a large dining table. Patio doors.
Rear Porch
Leading through to WC and utility. Door leading to side. Central heating radiator.
WC
WC and vanity sink.
Utility
Space and plumbing for washing machine and a range of appliances such as tumble dryer, fridge freezer etc. Separate fuse box.
Landing
With deep airing cupboard offering storage and housing the boiler.
Bedroom One
3.54 x 3.22 (11'7" x 10'6")Double bedroom with fitted wardrobe.
Bedroom Two
2.73 x 2.94 (8'11" x 9'7")Double bedroom.
Bathroom
2.44 x 3.69 (8'0" x 12'1")New plumbing and suite, installed four years ago. Comprising bathtub with mixer power shower over, vanity sink and WC. Heated towel rail.
Bedroom Three
2.73 x 2.44 (8'11" x 8'0")A great sized single bedroom or home office.
Externally
Ample driveway and on road parking for multiple vehicles. To the rear, a recently decked seating area, plus a further patio seating area at the top of the garden. Indian stone front and rear. External tap. Shed. East-Facing rear garden
General Notes
Indian stone garden patio installed one year ago.
Decking seating area installed approximately three years ago.
Internal oak veneer doors.
Combi boiler four years old, with ten year warranty and fully / annually serviced.
The loft is mostly boarded, with light and two power sockets.
Rewired four years ago.
New fuse box.
Reskimmed.
Energy Efficiency and Environmental Impact

Although these particulars are thought to be materially correct their accuracy cannot be guaranteed and they do not form part of any contract.
Property data and search facilities supplied by www.vebra.com






























