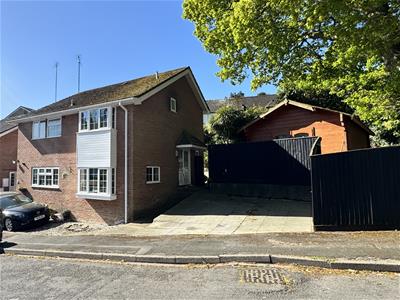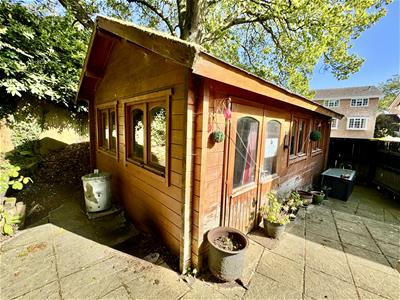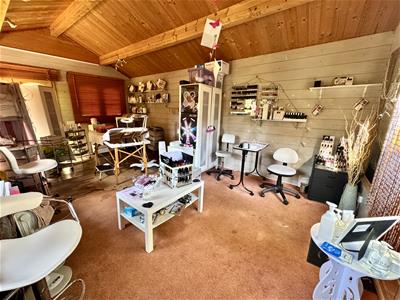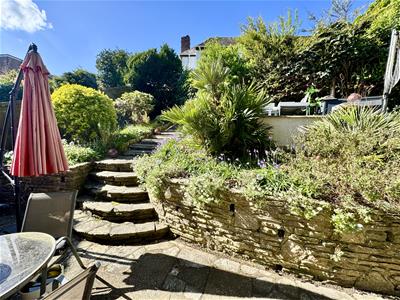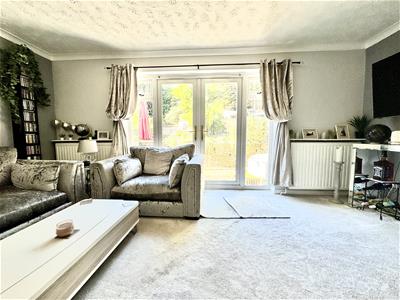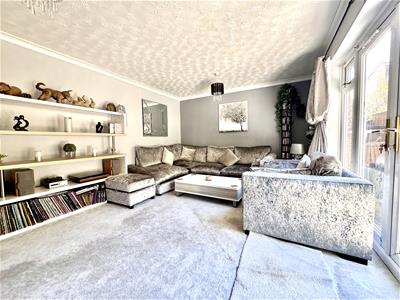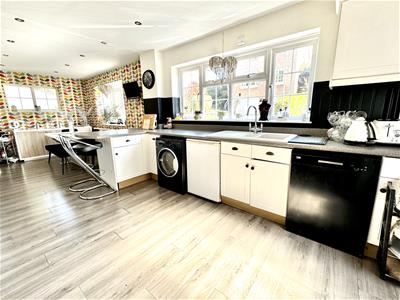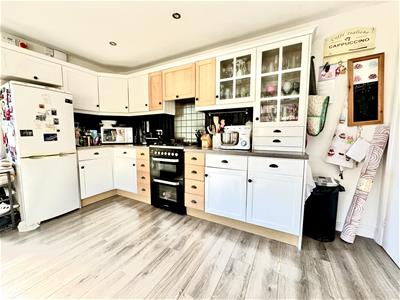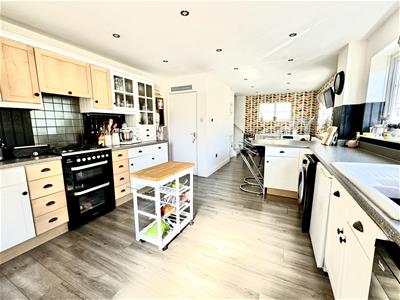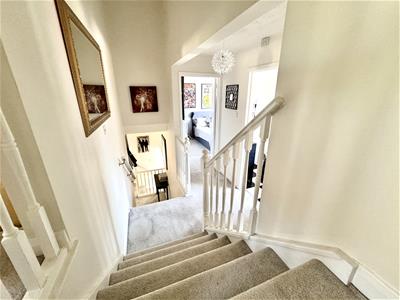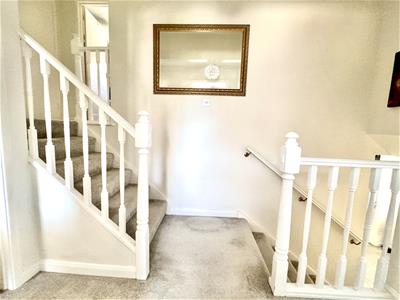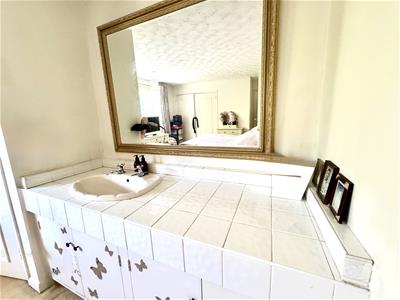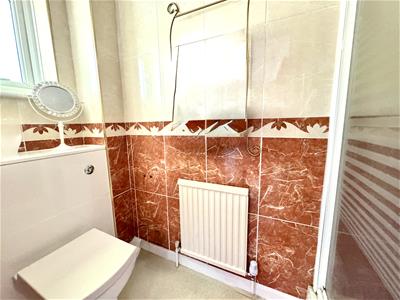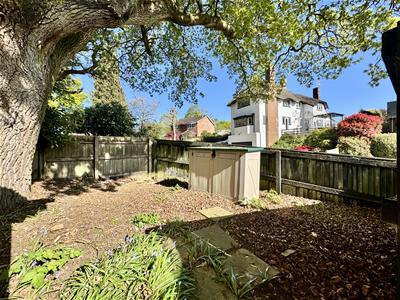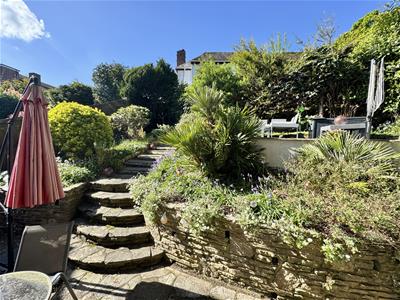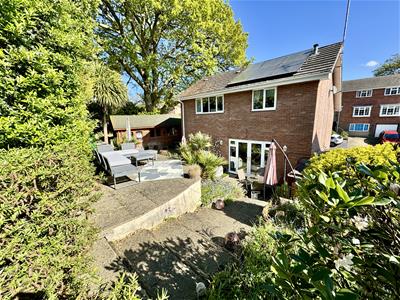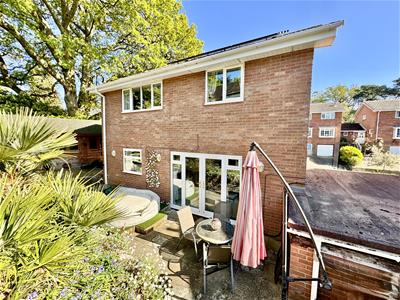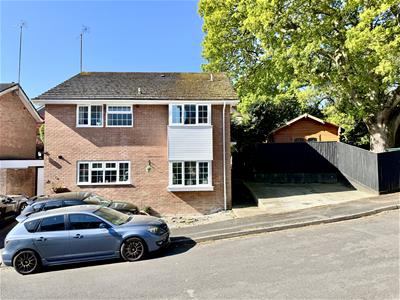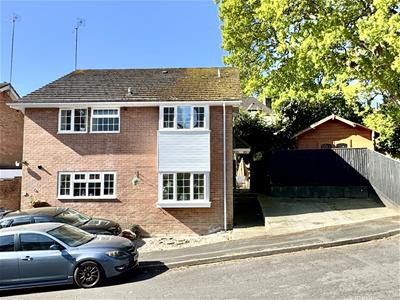
7-9 High Street
Hythe
Southampton
SO45 6AG
Amberslade Walk, Dibden Purlieu, Southampton
£499,000
4 Bedroom House
- Sought-After Location
- Master Bedroom with En-suite
- Bright Kitchen & Dining Area
- Spacious Living Room
- Owned Solar Panels
- Gas Central Heating
- Off Road Parking
- Garage
- Beautiful Rear Garden
- Garden Office with Electric
Located in a highly desirable and well-established area of Dibden Purlieu, this spacious and flexible split-level family home has plenty to offer. From the moment you arrive, you’ll notice the attention to detail and the thoughtful layout designed for modern living. Highlights include double-glazed Georgian-style windows, gas central heating, solar panels, garage and parking for 3 cars, a fully powered garden office—perfect for remote working or a creative space. A viewing is strongly recommended to appreciate everything this home has to offer.
Entrance Hall
Step inside through a bright, double-glazed front door with side screen and you’re welcomed by a spacious reception hall that immediately sets the tone. The split-level design creates a sense of flow, with steps leading down to the inviting kitchen and dining area, and up to the main living quarters.
Cloakroom
 A stylish and practical downstairs WC featuring a modern wall-mounted wash basin, fully tiled walls and flooring, and a sleek chrome heated towel rail. The side window brings in natural light, adding a fresh feel to the space.
A stylish and practical downstairs WC featuring a modern wall-mounted wash basin, fully tiled walls and flooring, and a sleek chrome heated towel rail. The side window brings in natural light, adding a fresh feel to the space.
Study
A quiet, light-filled room overlooking the rear of the property. Whether you're working from home, studying, or need a private reading nook, this space offers peace and versatility.
Living Room
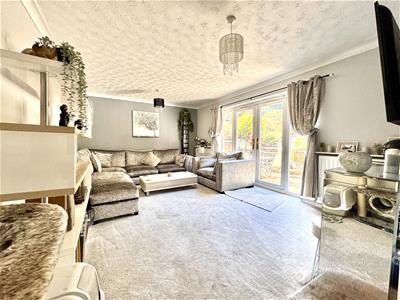 This generous living room is filled with natural light from the French doors that open onto the garden, creating a seamless indoor-outdoor flow. It's the perfect space for relaxing evenings, entertaining guests, or spending time with the family.
This generous living room is filled with natural light from the French doors that open onto the garden, creating a seamless indoor-outdoor flow. It's the perfect space for relaxing evenings, entertaining guests, or spending time with the family.
Kitchen / Dining Area
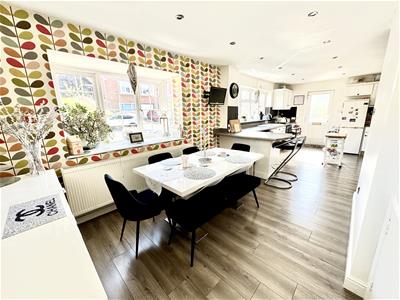 A real hub of the home, this open-plan kitchen and dining space offers plenty of room for family life. The kitchen itself is fitted with a range of wall and base units in a traditional style, with ample worktop space for everyday cooking. There’s space and plumbing for appliances including a washing machine, dishwasher, fridge/freezer, and cooker. A peninsula-style breakfast bar offers a casual spot for meals or morning coffee.
A real hub of the home, this open-plan kitchen and dining space offers plenty of room for family life. The kitchen itself is fitted with a range of wall and base units in a traditional style, with ample worktop space for everyday cooking. There’s space and plumbing for appliances including a washing machine, dishwasher, fridge/freezer, and cooker. A peninsula-style breakfast bar offers a casual spot for meals or morning coffee.
The adjoining dining area is light and airy, thanks to multiple windows and a side door leading out to the garden. Wood-effect laminate flooring runs throughout, and built-in storage cupboards add extra convenience. A Logic gas boiler was installed in November 2023, ensuring reliable heating and hot water for the home.
Bedroom One
 A spacious and well-proportioned double en-suite bedroom located on the upper floor. This bright room overlooks the rear of the property and benefits from two fitted wardrobes with hanging space and shelving. There’s also a built-in vanity unit with a wash basin and cupboard storage beneath, making it a practical and comfortable space. Spot lighting adds a modern touch, and there’s direct access to a private ensuite shower room.
A spacious and well-proportioned double en-suite bedroom located on the upper floor. This bright room overlooks the rear of the property and benefits from two fitted wardrobes with hanging space and shelving. There’s also a built-in vanity unit with a wash basin and cupboard storage beneath, making it a practical and comfortable space. Spot lighting adds a modern touch, and there’s direct access to a private ensuite shower room.
Bedroom Two
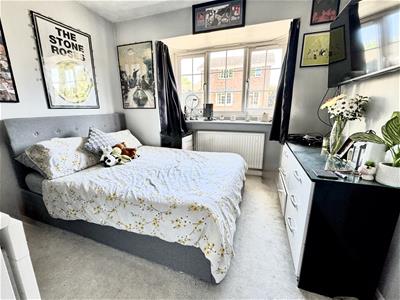 A comfortable double bedroom located at the front of the property, featuring a lovely bay window that brings in plenty of natural light and adds a sense of space and character. It's a warm, welcoming room with ample space for bedroom furniture and a radiator for year-round comfort.
A comfortable double bedroom located at the front of the property, featuring a lovely bay window that brings in plenty of natural light and adds a sense of space and character. It's a warm, welcoming room with ample space for bedroom furniture and a radiator for year-round comfort.
Bedroom Three
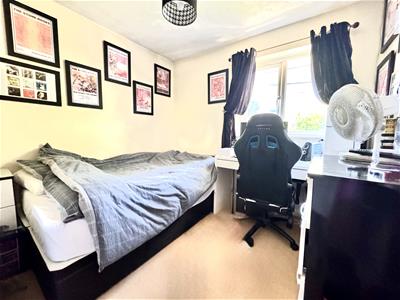 Set at the rear of the home, this quiet and comfortable room enjoys garden views and includes a built-in wardrobe, providing useful storage. A versatile space that could serve as a bedroom, guest room, or a dedicated home office.
Set at the rear of the home, this quiet and comfortable room enjoys garden views and includes a built-in wardrobe, providing useful storage. A versatile space that could serve as a bedroom, guest room, or a dedicated home office.
Bedroom Four
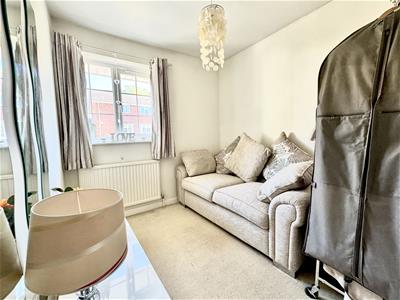 A bright and versatile room positioned at the front of the property, complete with a built-in storage cupboard. This room offers plenty of potential, whether used as a child’s bedroom, guest room, or a study—perfect for a variety of needs.
A bright and versatile room positioned at the front of the property, complete with a built-in storage cupboard. This room offers plenty of potential, whether used as a child’s bedroom, guest room, or a study—perfect for a variety of needs.
Family Bathroom
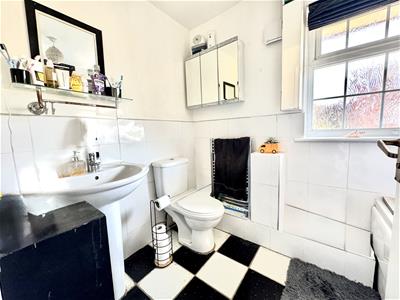 A well-appointed family bathroom featuring a classic panelled bath, WC, and wash hand basin. The room is fully tiled with complementary finishes, creating a modern and cohesive look. An obscured-glass window ensures privacy while allowing natural light to fill the space. A heated towel rail adds both comfort and practicality.
A well-appointed family bathroom featuring a classic panelled bath, WC, and wash hand basin. The room is fully tiled with complementary finishes, creating a modern and cohesive look. An obscured-glass window ensures privacy while allowing natural light to fill the space. A heated towel rail adds both comfort and practicality.
Outside
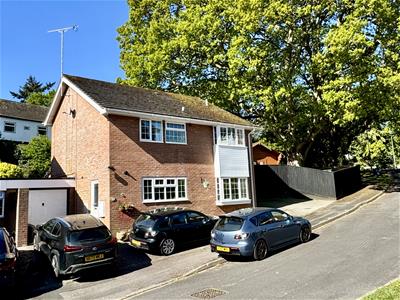 The front garden features brick paving for off-road parking and access to the attached garage, with an additional driveway to the side.
The front garden features brick paving for off-road parking and access to the attached garage, with an additional driveway to the side.
The rear garden is fully enclosed with fencing, a combination of patio areas, raised seating space, and beautifully maintained flowerbeds edged with brick and stone walls. There’s also an outside tap for convenience.
Rear Garden
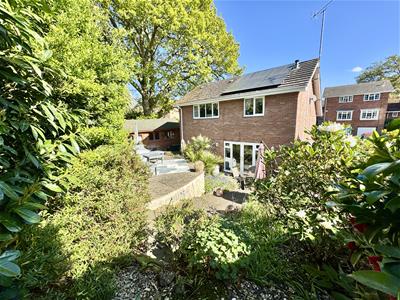 A beautifully landscaped, private rear garden that provides a peaceful outdoor haven. Fully enclosed for privacy, the garden offers a mix of patio areas perfect for alfresco dining and relaxing. Raised flower beds, bordered by attractive brick and stone walls, add colour and charm throughout the year. Steps lead up to a further raised patio area, an ideal spot for enjoying the sun or hosting gatherings. There’s also a newly fitted outdoor electric socket installed to accommodate the outside spa pool.
A beautifully landscaped, private rear garden that provides a peaceful outdoor haven. Fully enclosed for privacy, the garden offers a mix of patio areas perfect for alfresco dining and relaxing. Raised flower beds, bordered by attractive brick and stone walls, add colour and charm throughout the year. Steps lead up to a further raised patio area, an ideal spot for enjoying the sun or hosting gatherings. There’s also a newly fitted outdoor electric socket installed to accommodate the outside spa pool.
In addition to the garden, there’s a fully powered garden office/workshop—a versatile space that could serve as a home office, creative studio, or hobby room. It’s a great way to extend your living space, offering a quiet and functional environment away from the main house.
The garden also benefits from an outdoor tap, adding convenience for gardeners or for maintaining the space.
Energy Efficiency and Environmental Impact

Although these particulars are thought to be materially correct their accuracy cannot be guaranteed and they do not form part of any contract.
Property data and search facilities supplied by www.vebra.com
