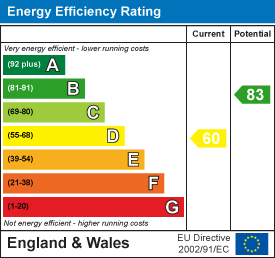31 High Street
Kingswood
Avon
BS15 4AA
Anchor Road, Kingswood
Per Calendar Month £1,500 p.c.m. To Let
3 Bedroom House - Semi-Detached
PLEASE READ DO NOT PHONE If you are interested in viewing this property please send us an alert through Rightmove / Zoopla using the Email Agent/request details option on their site. We will then respond with a brief questionnaire. On receipt, we will then contact you, Available straight away, semi detached family home with accommodation comprising, hallway, open plan lounge, dining kitchen, conservatory, on the first floor there are 3 bedrooms and bathroom, off street parking.
Hallway
Entrance door leading to the hallway, laminate flooring, stairs to the first floor accommodation, under stairs storage cupboard, door to:
Lounge
 3.31m x 3.38m (10'10" x 11'1" )Double glazed bay window overlooking the front, feature fire surround, opening to:
3.31m x 3.38m (10'10" x 11'1" )Double glazed bay window overlooking the front, feature fire surround, opening to:
Dining Area
 4.18m x 3.38m (13'8" x 11'1" )Radiator, laminate flooring, doors leading to conservatory, opening to:
4.18m x 3.38m (13'8" x 11'1" )Radiator, laminate flooring, doors leading to conservatory, opening to:
Kitchen Area
 3.32m x 2.14m (10'10" x 7'0" )Window overlooking the rear, door giving access, one and a half bowl single drainer sink unit with tiled splash backs, five ring gas hob, oven and extractor hood, wall and base units with work tops over, space for washing machine, space for fridge freezer, towel rail radiator.
3.32m x 2.14m (10'10" x 7'0" )Window overlooking the rear, door giving access, one and a half bowl single drainer sink unit with tiled splash backs, five ring gas hob, oven and extractor hood, wall and base units with work tops over, space for washing machine, space for fridge freezer, towel rail radiator.
Conservatory
 3.75m x 2.44m (12'3" x 8'0" )Radiator, power points.
3.75m x 2.44m (12'3" x 8'0" )Radiator, power points.
Landing
Access to the loft space.
Bedroom 1
 3.83m x 3.39m (12'6" x 11'1" )Window overlooking the rear, radiator.
3.83m x 3.39m (12'6" x 11'1" )Window overlooking the rear, radiator.
Bedroom 2
 3.81m x 3.41m (12'5" x 11'2" )Window overlooking the front, radiator.
3.81m x 3.41m (12'5" x 11'2" )Window overlooking the front, radiator.
Bedroom 3
 2.18m x 2.52m (7'1" x 8'3" )Window, radiator.
2.18m x 2.52m (7'1" x 8'3" )Window, radiator.
Bathroom
 2.13m x 1.88m (6'11" x 6'2" )Obscure window, bath with shower over, WC, wash hand basin, radiator, tiled splash backs.
2.13m x 1.88m (6'11" x 6'2" )Obscure window, bath with shower over, WC, wash hand basin, radiator, tiled splash backs.
Garden

Energy Efficiency and Environmental Impact

Although these particulars are thought to be materially correct their accuracy cannot be guaranteed and they do not form part of any contract.
Property data and search facilities supplied by www.vebra.com
