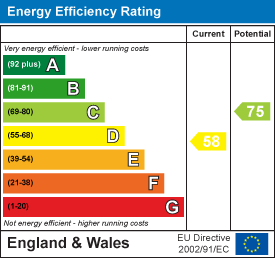
28 High Street
Puckeridge
Hertfordshire
SG11 1RN
Vicarage Close, Standon, Herts
Offers In The Region Of £620,000 Sold (STC)
4 Bedroom House - Detached
Oliver Minton Village & Rural Homes are pleased to offer this spacious 4 bedroom detached family house requiring some improvements and situated in a great location, tucked away at the end of this popular cul-de-sac, within walking distance of Standon High Street, Roger De Clare First School & Nursery, Ralph Sadleir Middle School and the recreation ground. With approximately 1800 sq ft of accommodation, features include 3 reception rooms, cloakroom, kitchen/breakfast room, en-suite shower room and family bathroom, single garage with further off-street parking for 3/4 cars and a good size, enclosed rear garden.
HALLWAY
uPVC double glazed front door. Wood laminate floor. Radiator. Staircase to first floor. Coat hanging space. Door to Lounge and door to
LIVING ROOM
5.31m x 4.60m (17'5 x 15'1)Double glazed bow window to front. Radiator. Double doorway opening to:
DINING / PLAYROOM
5.18m x 2.67m (17'0 x 8'9)Dual aspect uPVC double glazed windows to front and side. Wood laminate floor. Radiator.
DINING / FAMILY ROOM
5.36m x 5.18m narrowing to 2.72m (17'7 x 17'0 narrAn L-shaped room with double glazed sliding patio doors to rear garden and double glazed window to rear. Radiator. Side door to Kitchen. Door to:
INNER LOBBY
Shelved storage recess. Door to:
CLOAKROOM
White WC and wash hand basin with cupboard under. High ceiling with skylight window. Radiator.
KITCHEN / BREAKFAST ROOM
5.64m x 3.33m (18'6 x 10'11)Range of fitted wall and base units and matching island breakfast bar/work surface with cupboards and drawers below. Woodblock work surfaces incorporating sink unit. Inset induction hob with extractor hood above. Built-in 'Hotpoint' electric double oven. Plumbing for dishwasher. Integrated fridge. Radiator. Space for large fridge/freezer. uPVC double glazed double doors to Conservatory.
LEAN-TO CONSERVATORY
3.20m x 2.21m (10'6 x 7'3)Brick base, with double glazed windows and double doors to rear garden.
FIRST FLOOR LANDING
Door to built-in airing cupboard housing wall-mounted 'Vaillant' combination gas fired boiler. Access hatch to loft.
BEDROOM ONE
5.08m x 2.84m including wardrobes (16'8 x 9'4 inclDouble glazed window to front. Radiator. Wood laminate floor. Fitted double wardrobes and storage cupboards above bed recess. Door to:
EN-SUITE SHOWER ROOM
1.96m x 1.75m (6'5 x 5'9)
BEDROOM TWO
3.76m x 3.28m including wardrobes (12'4 x 10'9 incuPVC double glazed window to front. Radiator. Fitted open wardrobes with hanging space and drawers.
BEDROOM THREE
3.18m max x 3.05m (10'5 max x 10'0)uPVC double glazed window to rear. Radiator. Fitted open wardrobe with hanging space and drawers.
BEDROOM FOUR
2.41m x 2.13m (7'11 x 7'0)uPVC double glazed window to front. Radiator.
FAMILY BATHROOM
3.48m x 1.93m (11'5 x 6'4)White bath with shower above and glazed shower screen, WC and pedestal hand basin. 2 uPVC double glazed obscure windows. Radiator.
OUTSIDE
Gated side accessway.
FRONT DRIVEWAY
Off-street parking to front and in front of garage, for 3/4 cars.
GARAGE
Double doors to front.
ENCLOSED REAR GARDEN
 13.11m x 12.19m (43'0 x 40'0)A good size rear garden with full width patio area and steps up to lawn. Enclosed by panelled fencing. Timber garden outbuilding.
13.11m x 12.19m (43'0 x 40'0)A good size rear garden with full width patio area and steps up to lawn. Enclosed by panelled fencing. Timber garden outbuilding.
AGENTS NOTES
All mains services are connected with mains water, sewerage, electricity and gas central heating to radiators.
Broadband & mobile phone coverage can be checked at https://checker.ofcom.org.uk/
Energy Efficiency and Environmental Impact

Although these particulars are thought to be materially correct their accuracy cannot be guaranteed and they do not form part of any contract.
Property data and search facilities supplied by www.vebra.com


































