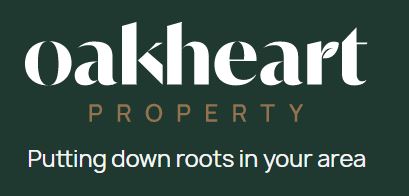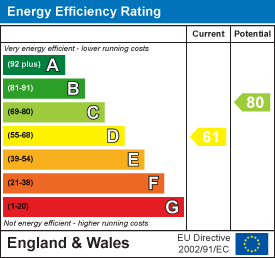
2b Cotman Road
Colchester
Essex
CO3 4QJ
Athelstan Road, Colchester
Guide Price £425,000
3 Bedroom House - Semi-Detached
- Sought-after location on Athelstan Road, within catchment for Hamilton Primary School and walking distance to Colchester City Centre & Station
- Immaculately presented three-bedroom, two-bathroom bay-fronted semi-detached home blending period charm with modern finishes
- Spacious bay-fronted lounge with log burner, bespoke fitted alcove units, and newly installed shutters
- Formal dining room with second log burner and direct access to the rear garden, ideal for entertaining
- Large modern fitted kitchen with full-length cupboards, integrated appliances, and rear garden access
- Ground floor shower room with walk-in shower, WC, and wash basin
- Three well-proportioned bedrooms, including a light-filled principal bedroom with bay window and shutters
- Stylish family bathroom with overhead shower, WC, and wash basin
- Fully boarded loft with ladder access offering excellent storage and potential for conversion (STPP)
- Generous landscaped rear garden with patio, raised stone terrace, lawn, mature borders, and side access; on-street parking to front
Guide Price: £425,000 - £450,000.
Situated on the ever-popular Athelstan Road in Lexden, this beautifully presented three-bedroom, two-bathroom semi-detached home effortlessly combines period charm with high-quality modern finishes. Offering spacious accommodation across two floors, this bay-fronted property is perfectly located within the catchment area of the highly regarded Hamilton Primary School, and is just a short stroll from both Colchester City Centre and Colchester Station, providing fast and direct rail services to London Liverpool Street—making it an ideal choice for families and commuters alike.
Upon entering the home, you're greeted by a bright and welcoming entrance hallway that immediately sets the tone for the rest of the property—stylish, spacious, and immaculately maintained.
To the front of the home sits the elegant bay-fronted lounge, a cosy and character-filled space featuring a log burner with a beautiful surround, recently installed bespoke shutters, and built-in alcove cabinetry—perfectly balancing form and function. This room is ideal for quiet evenings in or entertaining guests in style.
To the rear, the formal dining room also benefits from a log burner and opens directly out to the garden through glazed doors, providing a seamless connection between indoor and outdoor living.
The modern fitted kitchen is a true standout feature—generously proportioned and thoughtfully designed. It offers an impressive range of full-length cupboards, plentiful work surface space, and integrated appliances. A door from the kitchen leads directly out to the rear garden, enhancing the home’s overall functionality. Adjacent to the kitchen, you'll find a contemporary downstairs shower room, complete with a walk-in shower, WC, and wash basin.
Upstairs, the spacious landing provides access to three well-appointed bedrooms and a modern family bathroom.
The principal bedroom is positioned at the front of the property and benefits from elegant bay windows with recently installed shutters, creating a serene retreat filled with natural light. A second double bedroom offers generous proportions and overlooks the rear garden, while the third bedroom—currently used as a home office—provides flexibility to suit a range of needs, whether that be a nursery, study, or guest room.
The family bathroom is tastefully finished, comprising a panelled bath with overhead shower, WC, and wash basin—presented in a clean, neutral style that complements the rest of the home.
From the landing, a loft hatch with fitted ladder leads to a fully boarded loft, which offers fantastic additional storage space and presents a wonderful opportunity for a future loft conversion, subject to the relevant permissions.
The rear garden is a particular highlight of the property—generous in size and beautifully landscaped to offer multiple zones for relaxation and recreation. It begins with a paved patio area, perfect for outdoor dining and barbecues, followed by a raised stone terrace, and then opens up to a large lawned area surrounded by mature shrubs, trees, and flowering borders that create a sense of privacy and tranquility. A garden shed provides useful external storage, and side access enhances the home’s practicality.
To the front of the property is a neat garden space and on-street parking available in this peaceful, residential location.
Energy Efficiency and Environmental Impact

Although these particulars are thought to be materially correct their accuracy cannot be guaranteed and they do not form part of any contract.
Property data and search facilities supplied by www.vebra.com



































