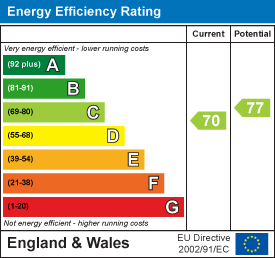
17 Colliergate
York
North Yorkshire
YO1 8BN
Front Street, Naburn, York
Offers Over £735,000
5 Bedroom House - Detached
- An Impressive Detached Home
- Five Generous Bedroom
- Feature Open Plan Kitchen and Living Space
- Downstairs WC and Utility Room
- Two Stylish, Modern Bathrooms
- Ample Off Street Parking
- A Beautifully Landscaped, Peaceful Garden
- Fantastic Village Location
This beautifully designed and substantially extended property offers a perfect blend of contemporary style and spacious living. Set in a sought-after village location, it boasts high-quality finishes throughout, generous living areas, and landscaped gardens ideal for family life or entertaining.
The property is accessed through an entrance porch which leads to the property's hallway and the ground floor accommodation. To the rear of the property is a stylish breakfast kitchen which opens into a superb bright living area. The kitchen itself comprises a range of antique white wall and base fitted shaker style units with black granite work surfaces and integrated appliances such as dishwasher, a double Belfast sink with mixer tap over, Range-style cooker with hob and extractor hood over. Adjoining the kitchen is a newly fitted utility room with sink and space and plumbing for washing machine and tumble dryer.
The stunning extended garden room sits to the rear of the property and boasts wood panelled flooring, oak bifold doors leading to the garden and Velux roof lights, allowing for an abundance of natural light flow into the space. There is ample room for a large dining area perfect for hosting, and also space for a relaxed seating area. Accessed from both the garden room and the kitchen is the property's spacious yet cosy sitting room with electric fire and a large window to the front.
On the ground floor, there are three generous sized bedrooms with roof lights, one having the benefit of fitted wardrobes, allowing for plenty of storage space. A modern family bathroom serves the ground floor bedrooms and comprises a panel bath with handheld shower over, low flush WC, large vanity unit with hand wash basin and heated towel rail. Completing the ground floor is a stylish WC adjoining the hallway.
To the first floor are two further double bedrooms with vaulted ceilings and eaves storage. These spacious bedrooms are served by a modern bathroom with three-piece suite comprising a panel bath with handheld shower over, low flush WC and pedestal hand wash basin, and space for additional storage.
Externally, the property sits set back from Front Street in Naburn, accessed via a brick paved driveway, providing ample off street parking for multiple vehicles and has a useful timber shed to the front. At the rear is the beautifully landscaped garden having a stone flagged patio area which is perfect for outdoor seating and BBQs, and an attractive timber summer house. The garden is mainly laid to lawn with a well-stocked border providing a wonderful private and peaceful space to enjoy gatherings with friends and family in the sun.
Nestled just a few miles south of York, the charming village of Naburn offers a semi-rural lifestyle with easy access to the city. Surrounded by beautiful countryside and situated along the River Ouse, it is perfect for those who enjoy scenic walks and cycling. The village boasts a well-regarded primary school, a popular local pub, and excellent transport links including easy access to the A64 and nearby cycle routes into York.
The property has been skilfully extended and updated and offers flexible living accommodation, easily adaptable to suit the buyer's needs. Ideal for families and professionals alike, Naburn blends tranquil village life with the convenience of city living.
An early viewing is advised.
Property Information
Tenure: Freehold
Services/Utilities: Electricity, Water and Sewerage are understood to be connected. Oil Central Heating.
Broadband Coverage: Up to 1600* Mbps download speed
EPC Rating: C
Council Tax: F - City of York
Current Planning Permission: No current valid planning permissions
Viewings: Strictly via the selling agent – Stephensons Estate Agents - 01904 625533
*Download speeds vary by broadband providers so please check with them before purchasing.
Energy Efficiency and Environmental Impact

Although these particulars are thought to be materially correct their accuracy cannot be guaranteed and they do not form part of any contract.
Property data and search facilities supplied by www.vebra.com

















