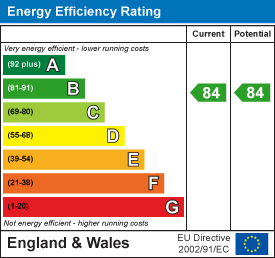
Kings Group
Tel: 0208 521 1122
248 Hoe Street, WALTHAMSTOW
London
E17 3AX
Thornbury Way, London
Offers In Excess Of £490,000 Sold (STC)
3 Bedroom Flat
- Allocated, gated and secure parking
- Communal Entrance with Video Entry System & Communal Gardens
- Triple aspect open Plan Lounge/Kitchen/Diner
- En-Suite to the Master Bedroom
- 116 Years Remaining on the Lease
- Immcaculate Condition
Welcome to this stunning Apartment located on Thornbury Way , a perfect blend of modern living and comfort. This immaculate property boasts three well-proportioned bedrooms, including a master suite complete with an en-suite bathroom, ensuring privacy and convenience for the occupants.
As you enter the Apartment, you will be greeted by a communal entrance featuring a video entry system, providing an added layer of security and peace of mind. The heart of the home is the impressive triple aspect open plan lounge, kitchen, and diner, which creates a bright and airy atmosphere, perfect for both entertaining guests and enjoying quiet evenings in. The layout allows for seamless interaction between the living and dining areas, making it an ideal space for family gatherings or social occasions.
In addition to the en-suite, the property features a second well-appointed bathroom, catering to the needs of family and guests alike. The flat is presented in immaculate condition, ready for you to move in and make it your own.
For those who value convenience, this property comes with allocated, gated, and secure parking, a rare find in London. This feature not only provides peace of mind but also makes city living that much easier.
In summary, this flat on Thornbury Way offers a wonderful opportunity for anyone seeking a stylish and secure home in a vibrant area of London. With its modern amenities and spacious design, it is sure to appeal to a variety of buyers or renters looking for a comfortable urban lifestyle. Don’t miss the chance to view this exceptional property.
Locality
Situated on an ultramodern and sleek development, your new property has access to an abundance of communal benefits. The Robinswood Gardens play area will keep the children occupied for hours on end and the multitude of EV charging stations allow for effortless charging for a range of electric vehicles. Once you have finished exploring your new development you can take a short four minute walk to the newly refurbished Cheney Row Park which reopened in May 2019. The park benefits from nature-themed play area for children, an outdoor amphitheatre, enhanced natural areas for plants and wildlife as well as a lot more. If you are looking to venture slightly further out then you are a 15 minute walk or 6 minute bike ride to London's largest nature reserve, the 500 acre Green Flag award-winning Walthamstow Wetlands, where you can enjoy walking trails, bike rides and take in the gorgeous picturesque scenery. You also have essential amenities just a stone’s throw away, the Billet Road Co-op, Monoux coffee house & the Billet fish bar are all easy accessible and provide the ideal local conveniences that you could ever ask for. Transportation links are also in huge supply, 5 bus stops are all under 0.18 miles from your front door and offer a vast array of travel locations. Walthamstow Central and Blackhorse Road stations are 1.08 miles and 1.21 miles from the property respectively and grant both underground and over ground transport options. Finally an abundance of nursery, primary & secondary schools are all within a 0.36 mile catchment and offer a good to outstanding Ofsted rating.
Tenure & Council Tax
Tenure: Leasehold
Lease Length: 116 Years Remaining
Ground Rent: £350 pa
Service Charge: £1,560 pa
Council Tax Band: C
Annual Council Tax Estimate: £2,020 pa
Hallway
1.38 x 6.00 (4'6" x 19'8")Stairs to first floor landing, double radiator, laminate flooring, smoke alarm and power points.
WC
1.73 x 2.09 (5'8" x 6'10")Part tiled walls and tiled flooring, extractor fan, hand wash basin with mixer tap and low level flush w/c.
Reception
2.40 x 3.34 (7'10" x 10'11")Double glazed window to front aspect, single radiator, carpeted flooring and power points.
Kitchen/Diner
6.72 x 5.60 (22'0" x 18'4")Double glazed window to rear aspect, double gas heated radiator, laminate and tiled flooring, range of base & wall units with flat top work surfaces, integrated cooker with gas oven and hob, sink with double drainer unit, integrated fridge freezer and dishwasher, TV aerial point and power points.
First Floor Landing
0.98 x 2.45 (3'2" x 8'0")Power points.
Bathroom
2.22 x 2.08 (7'3" x 6'9")Carpeted flooring and tiled walls, heated rail towel radiator, extractor fan, panel enclosed bath with mixer tap and shower attachment, hand wash basin with mixer tap, low level flush w/c and shaver point.
Bedroom One
2.97 x 5.00 (9'8" x 16'4")Double glazed window to rear aspect, double gas heated radiator, carpeted flooring, build in wardrobe and power points.
En Suite
1.59 x 2.07 (5'2" x 6'9")Heated rail radiator, tiled flooring, extractor fan, shower cubicle with thermostatically controlled shower and low level flush w/c.
Bedroom Two
2.82 x 5.00 (9'3" x 16'4")Double glazed window to front aspect, double gas heated radiator, carpeted flooring and power points.
Energy Efficiency and Environmental Impact

Although these particulars are thought to be materially correct their accuracy cannot be guaranteed and they do not form part of any contract.
Property data and search facilities supplied by www.vebra.com

























