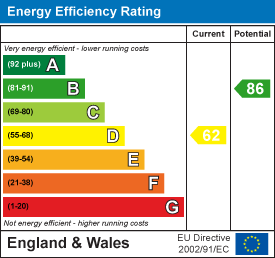
RE/MAX England & Wales
Tel: 0330 0536 919
121-123 High Street
Tendring
Dovercourt
CO12 3AP
Garland Road, Harwich
Price £190,000 Sold (STC)
2 Bedroom House - End Terrace
- 2 Bedroom End Terrace
- Ideal First Time Buy/Rental
- 22 ft Lounge/Diner
- Kitchen
- Upstairs Bathroom
- New Heat Source Pump
- Solar Panels (Owned)
- Large Landscaped Rear Garden
- Council Tax Band: A
- No Onward Chain
Being sold with No Onward Chain, this 2 bedroom end terraced home has recently benefitted from a new smart heating system incorporating a heat source pump plus installation of 8 solar panels (owned), with 2 double bedrooms, 22 ft lounge/diner, kitchen, upstairs bathroom and a recently landscaped low maintenance rear garden in excess of 100 ft
Early viewing is advised!
Entrance Hall
Stairs to first floor and door leading through to lounge/diner
Lounge/Diner
6.74 x 3.21 (22'1" x 10'6")With Victorian feature fire place, windows to front and rear aspects, door through to kitchen
Kitchen
5.63 x 2.37 (18'5" x 7'9")Fitted with a range of wall and base units, stainless steel sink/drainer, built in cooker, gas hob, spaces for appliances, window to side aspect and back door leading to rear garden
First Floor Landing
Access to loft (fully boarded), doors to both bedrooms and bathroom
Bedroom 1
4.30 x 3.11 (14'1" x 10'2")With two windows to front aspect
Bedroom 2
3.45 x 2.52 (11'3" x 8'3")Window to rear aspect
Bathroom
2.67 x 2.45 (8'9" x 8'0")Suite comprising panelled 'P' bath with wall mounted shower and screen, sink basin in vanity, low level WC and opaque window to rear aspect
Outside Areas:
The large rear garden is in excess of 100ft, fully enclosed and backs onto an access lane at the rear and a play park, recently landscaped and low maintenance, incorporating a patio area for entertaining, stoned areas, outside power and tap
Note: The parking for the property is on road, however, the rear fence panel to the garden could be moved forward to potentially provide a hard standing area for off road parking
Energy Efficiency and Environmental Impact

Although these particulars are thought to be materially correct their accuracy cannot be guaranteed and they do not form part of any contract.
Property data and search facilities supplied by www.vebra.com
















