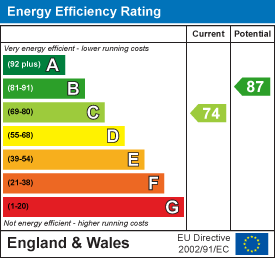
39 Havelock Road
Hastings
East Sussex
TN34 1BE
Gleneagles Drive, St. Leonards-on-sea
£260,000 Price
2 Bedroom House - Semi-Detached
- Semi Detached House
- Kitchen-Diner
- 12ft Lounge
- Sun Room/ Lean To
- Two Bedrooms
- Private Rear Garden
- Off Road Parking
- Council Tax Band B
Located within a sought-after cul-de-sac within West St Leonards, PCM Estate Agents are delighted to offer to the market this modern TWO DOUBLE BEDROOM SEMI-DETACHED HOUSE with OFF ROAD PARKING for multiple vehicles and a beautifully presented SECLUDED PRIVATE REAR GARDEN.
The property offers spacious accommodation throughout comprising an entrance hallway, lounge leading to a CONSERVATORY, kitchen, first floor landing, TWO BEDROOMS and a family bathroom. The property also benefits from PLEASANT SEA VIEWS to the rear aspect. Externally there is a well-presented PRIVATE LANDSCAPED REAR GARDEN which enjoys a sunny aspect, whilst to the front of the property there is a driveway providing OFF ROAD PARKING in addition to an area of front garden.
Situated within easy reach of seafront and West St Leonards railway station, the property is considered an IDEAL FAMILY HOME. Please call PCM Estate Agents now to arrange your immediate viewing to avoid disappointment.
PART GLAZED FRONT DOOR
Leading to;
ENTRANCE HALL
Radiator, tiled floor, archway to;
KITCHEN/ DINER
11'10 max x 10'2 maxDouble glazed windows to front and side aspects, part tiled walls, stainless steel inset one ½ bowl sink, range of base units comprising cupboard and drawers set beneath working surfaces, matching wall units over, cupboard housing wall mounted gas boiler, glass display unit, gas point, cooker point, tiled floor, radiator, built in cupboard, door to;
LOUNGE
12'8 x 12'7Double glazed window to side aspect, staircase rising to upper floor accommodation, central heated thermostat, wall light points, radiator, part glazed double doors opening to;
SUN ROOM/ LEAN-TO
9'9 x 6'4Glazed top three sides, tiled floor, double doors opening to rear garden.
FIRST FLOOR LANDING
Trap hatch to loft space.
BEDROOM ONE
12'7 x 9'7Double glazed windows to rear and side aspects enjoying spectacular views over the rooftops of the town, through the coast to the sea and Beachy Head, radiator, return door to landing.
BEDROOM TWO
10'3 x 8'10 max narrowing to 6'1Double glazed window to front aspect, built in cupboard, radiator, return door to landing.
BATHROOM
Double glazed window to front aspect, part tiled walls, panelled bath with mixer spray attachment, pedestal wash hand basin, low level wc, airing cupboard with hot water cylinder, radiator return door to landing.
FRONT GARDEN
Laid to lawn with shrubs, outside tap, driveway providing off road parking for multiple vehicles.
REAR GARDEN
Patio area leading to gardens laid to lawn with flowerbeds, trees and shrubs, shed, steps down to further area of garden and side access.
Energy Efficiency and Environmental Impact

Although these particulars are thought to be materially correct their accuracy cannot be guaranteed and they do not form part of any contract.
Property data and search facilities supplied by www.vebra.com























