
Adams & Jones
2 Station Road
Lutterworth
Leicestershire
LE17 4AP
College Street, Ullesthorpe, Lutterworth
£775,000
5 Bedroom Country House
- Five Bedroom Detached Period Property
- Versatile Living Accommodation
- Sitting Room & Lounge Diner
- Breakfast Kitchen with Aga & pantry
- Ground Floor Shower Room
- Bedroom Five with its own Staircase
- Family Bathroom & En-suite
- Front and Rear Gardens
- Quiet Village Location
- Garage & Ample Parking
Nestled in the tranquil village of Ullesthorpe, this charming five-bedroom period property on College Street offers a delightful blend of character and modern living. The home is set in a peaceful rural location, making it an ideal retreat for families seeking both space and serenity. Upon entering, you are welcomed by a spacious entrance hall that leads to a comfortable sitting room, perfect for relaxation. The expansive lounge features an impressive inglenook fireplace, complete with a woodburning stove, creating a warm and inviting atmosphere. This area seamlessly flows into the dining space, making it perfect for entertaining guests or enjoying family meals. The kitchen has been thoughtfully refitted and boasts an Aga, ensuring warmth during the winter months, alongside an additional oven for summer cooking. A walk-in pantry provides ample storage, while the breakfast room offers a lovely spot to enjoy morning coffee. For added convenience, a ground floor shower room is also available, and the rear hall features its own staircase leading to the fifth bedroom, providing flexibility for guests or family members. The property comprises five generously sized double bedrooms, with the master bedroom benefiting from an ensuite shower room. A well-appointed family bathroom serves the remaining bedrooms, ensuring comfort for all. Outside, the mature south-facing garden is a true highlight, offering a peaceful outdoor space to unwind. A sweeping driveway provides ample off-road parking and leads to a single garage, adding to the practicality of this wonderful home. This property is a rare find, combining period charm with modern amenities in a picturesque village setting. It is perfect for those looking to enjoy a spacious family home in a serene environment.
Hall
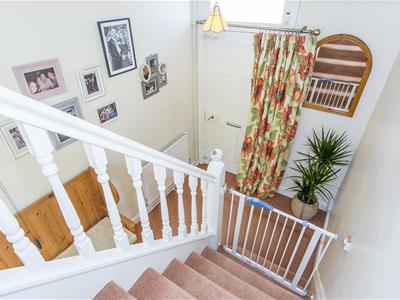 The spacious hall has a staircase that rises to the first floor accommodation, two useful storage cupboards and a glazed door giving access to the garden.
The spacious hall has a staircase that rises to the first floor accommodation, two useful storage cupboards and a glazed door giving access to the garden.
Sitting Room
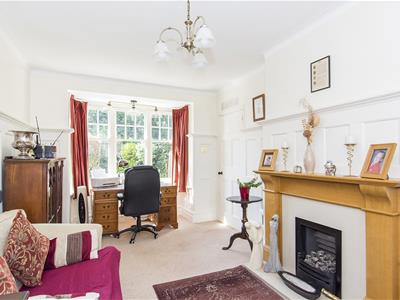 4.88m x 3.02m plus bay (16' x 9'11" plus bay)Window to the front aspect and a bay window to the rear aspect. Oak fireplace housing a coal effect gas fire and attractive half height timber wall panelling. Coving to the ceiling and a TV point.
4.88m x 3.02m plus bay (16' x 9'11" plus bay)Window to the front aspect and a bay window to the rear aspect. Oak fireplace housing a coal effect gas fire and attractive half height timber wall panelling. Coving to the ceiling and a TV point.
Sitting Room Photo Two
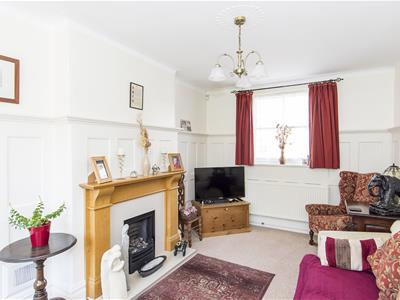
Lounge
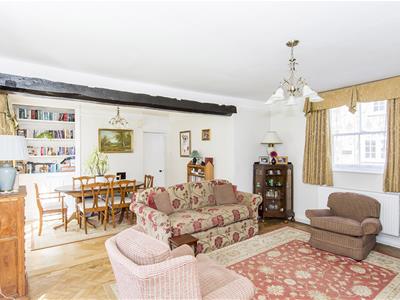 4.09m x 4.85m (max) (13'5" x 15'11" (max))Window to the front aspect and a bay window to the rear aspect overlooking the garden. The centerpiece of the room is the magnificent inglenook fireplace with exposed brickwork ,tiled hearth and cast iron woodburning stove. Ceiling cross beam and parquet flooring.
4.09m x 4.85m (max) (13'5" x 15'11" (max))Window to the front aspect and a bay window to the rear aspect overlooking the garden. The centerpiece of the room is the magnificent inglenook fireplace with exposed brickwork ,tiled hearth and cast iron woodburning stove. Ceiling cross beam and parquet flooring.
Lounge Photo Two
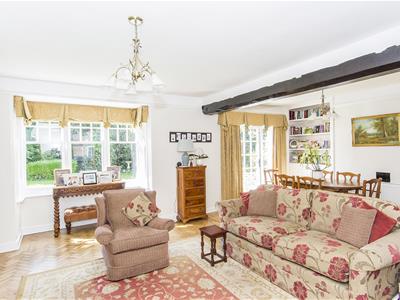
Dining Area
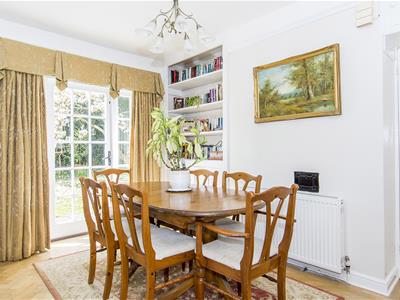 3.68m x 2.62m (12'1" x 8'7")French doors opening into the rear garden with windows to each side. Built-in cupboard with shelving. Parquet flooring.
3.68m x 2.62m (12'1" x 8'7")French doors opening into the rear garden with windows to each side. Built-in cupboard with shelving. Parquet flooring.
Kitchen/ Breakfast Room
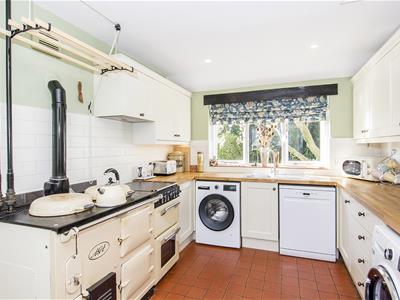 4.88m x 2.92m (16' x 9'7")Fitted with modern cream painted cabinets with oak work surfaces. Stainless steel sink with mixer taps. Aga for the winter months and a new "Stoves" double oven with induction hob for the summer months. Space for a washing machine, tumble dryer , dishwasher and fridge freezer. There are dual aspect windows fitted with bespoke shutters and quarry tiled flooring. The walk-in pantry has an obscure glazed window to the front aspect and quarry tiled flooring and is fitted with cream painted cabinets with oak surfaces and useful shelving.
4.88m x 2.92m (16' x 9'7")Fitted with modern cream painted cabinets with oak work surfaces. Stainless steel sink with mixer taps. Aga for the winter months and a new "Stoves" double oven with induction hob for the summer months. Space for a washing machine, tumble dryer , dishwasher and fridge freezer. There are dual aspect windows fitted with bespoke shutters and quarry tiled flooring. The walk-in pantry has an obscure glazed window to the front aspect and quarry tiled flooring and is fitted with cream painted cabinets with oak surfaces and useful shelving.
Kitchen Photo Two
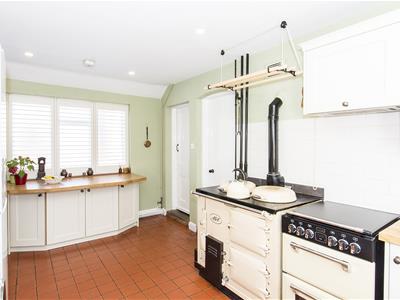
Breakfast Room Photo
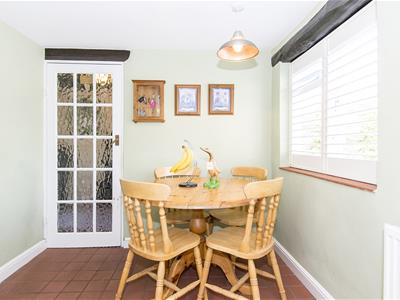
Ground Floor Shower Room
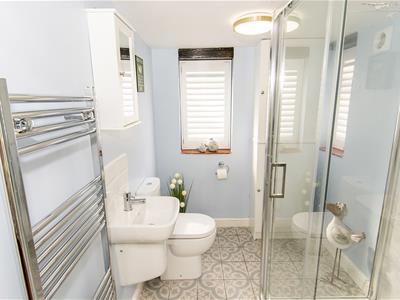 2.29m x 1.80m (7'6" x 5'11")Fitted with a low flush WC. Wall hung hand wash basin. Corner shower cubicle with waterproof panelling. Chrome heated towel rail. Mosaic ceramic tiled flooring and an opaque window fitted with bespoke shutters.
2.29m x 1.80m (7'6" x 5'11")Fitted with a low flush WC. Wall hung hand wash basin. Corner shower cubicle with waterproof panelling. Chrome heated towel rail. Mosaic ceramic tiled flooring and an opaque window fitted with bespoke shutters.
Rear Hall
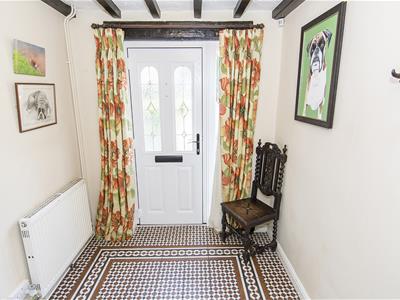 2.97m x 1.96m (9'9" x 6'5")A composite door from the rear opens into the hall with Minton ceramic flooring, storage cupboard and the stairs rise to bedroom five.
2.97m x 1.96m (9'9" x 6'5")A composite door from the rear opens into the hall with Minton ceramic flooring, storage cupboard and the stairs rise to bedroom five.
Bedroom Five
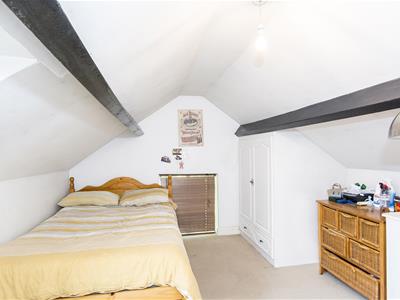 3.71m x 3.63m (12'2" x 11'11")A double bedroom with windows to the rear and side aspects. Built-in wardrobes and a wash hand basin.
3.71m x 3.63m (12'2" x 11'11")A double bedroom with windows to the rear and side aspects. Built-in wardrobes and a wash hand basin.
First Floor Landing
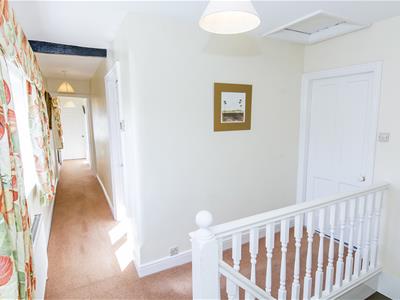 There are three windows overlooking the garden allowing lots of natural light flood in.
There are three windows overlooking the garden allowing lots of natural light flood in.
Master Bedroom
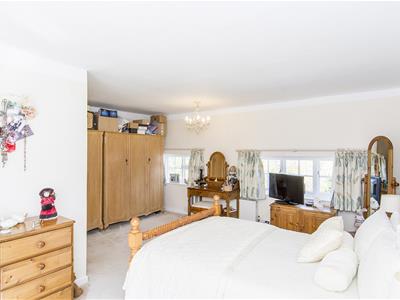 4.98m( max) -2.92m (min) x 4.80m (16'4"( max) -9'A double bedroom with dual aspect windows to the front and the rear. A door opens into the En-suite.
4.98m( max) -2.92m (min) x 4.80m (16'4"( max) -9'A double bedroom with dual aspect windows to the front and the rear. A door opens into the En-suite.
Master Bedroom Photo Two
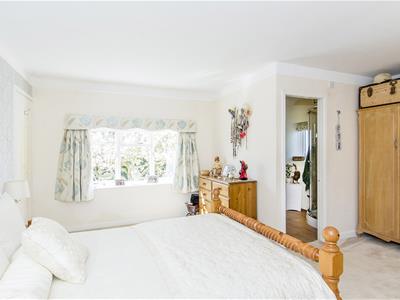
En-suite
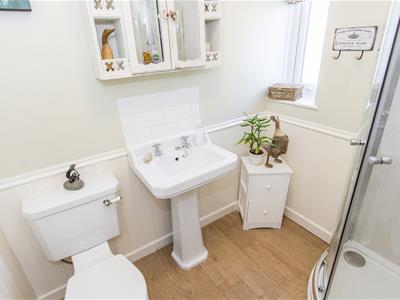 1.93m x 1.68m (6'4" x 5'6")Fitted with a low level WC. Pedestal wash hand basin. corner shower cubicle with Electric shower and attractive waterproof panelling. Victorian style heated towel rail. Wood effect laminate flooring. Opaque window to the side aspect.
1.93m x 1.68m (6'4" x 5'6")Fitted with a low level WC. Pedestal wash hand basin. corner shower cubicle with Electric shower and attractive waterproof panelling. Victorian style heated towel rail. Wood effect laminate flooring. Opaque window to the side aspect.
Bedroom Two
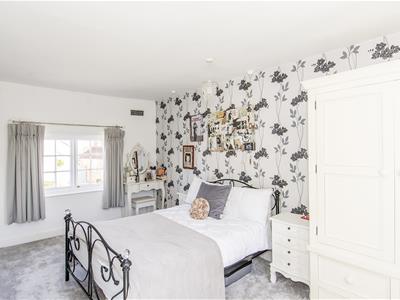 4.88m x 3.05m (16' x 10' )A double bedroom with a cast iron fireplace and windows to the front and the rear aspects.
4.88m x 3.05m (16' x 10' )A double bedroom with a cast iron fireplace and windows to the front and the rear aspects.
Bedroom Two Photo Two
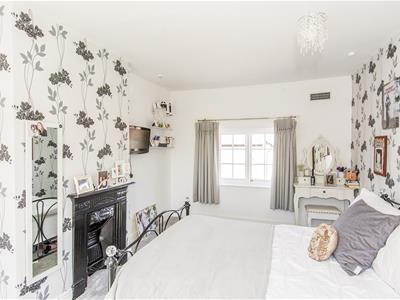
Bedroom Three
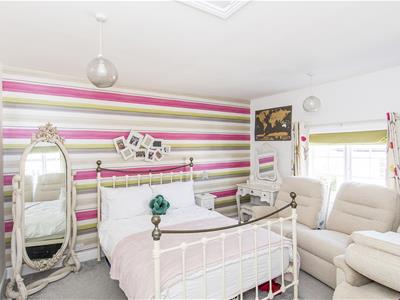 3.89m x 3.68m (12'9" x 12'1")A double bedroom with a window to the front aspect range of built-in wardrobes.
3.89m x 3.68m (12'9" x 12'1")A double bedroom with a window to the front aspect range of built-in wardrobes.
Bedroom Four
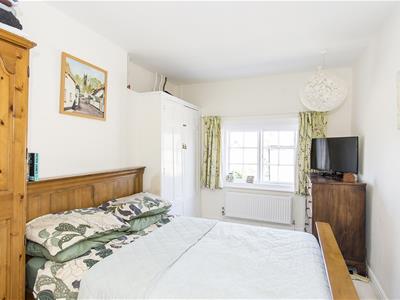 3.96m x 2.77m (13' x 9'1")A double bedroom with a window to the front aspect and a built-in airing cupboard housing the hot water cylinder and linen shelving.
3.96m x 2.77m (13' x 9'1")A double bedroom with a window to the front aspect and a built-in airing cupboard housing the hot water cylinder and linen shelving.
Bathroom
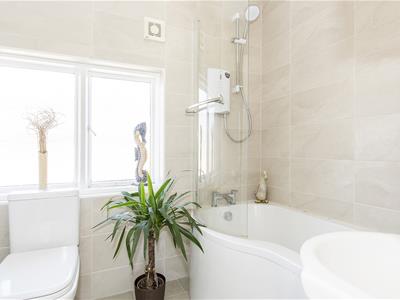 1.98m x 1.68m (6'6" x 5'6")Fitted with a lol level WC. Wash hand basin set into a vanity unit. Bath with electric shower and side screen. Chrome heated towel rail. Ceramic wall & floor tiles. Opaque window to the front aspect.
1.98m x 1.68m (6'6" x 5'6")Fitted with a lol level WC. Wash hand basin set into a vanity unit. Bath with electric shower and side screen. Chrome heated towel rail. Ceramic wall & floor tiles. Opaque window to the front aspect.
Bathroom Photo Two
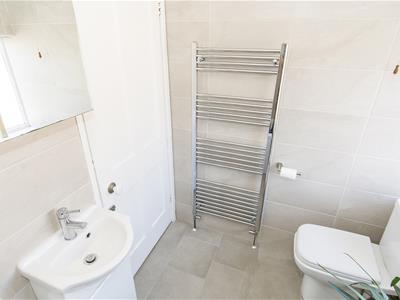
Garden Photo Two
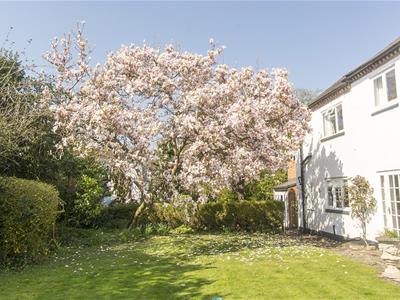
Gardens & Outside
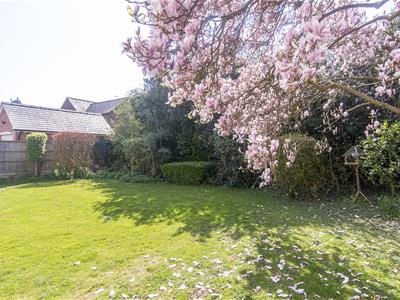 The front of The Lawn runs along Mill Road and the driveway can be accessed of College Street via a five bar gate giving access to the driveway which provides ample off road parking and access to the garage. A well established south facing rear garden is found adjacent to the rear of the property and is mainly laid to lawn with an abundance of flower & shrub borders, established trees to include a magnificent magnolia tree.
The front of The Lawn runs along Mill Road and the driveway can be accessed of College Street via a five bar gate giving access to the driveway which provides ample off road parking and access to the garage. A well established south facing rear garden is found adjacent to the rear of the property and is mainly laid to lawn with an abundance of flower & shrub borders, established trees to include a magnificent magnolia tree.
Garden Photo Three
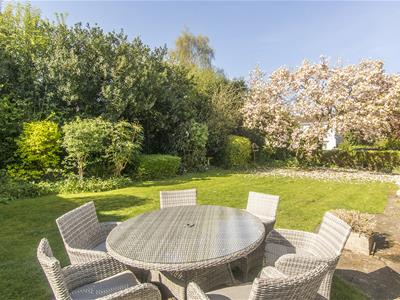
Garden Photo Four
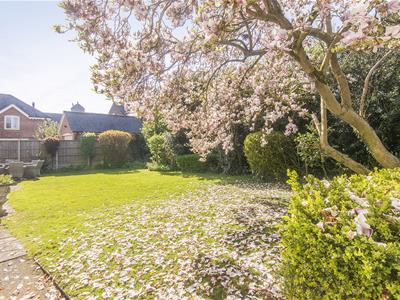
Garage
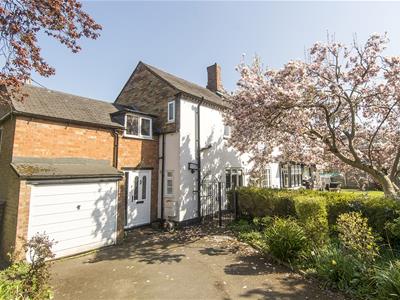 The single garage has a metal up and over door. Light and power connected.
The single garage has a metal up and over door. Light and power connected.
Energy Efficiency and Environmental Impact
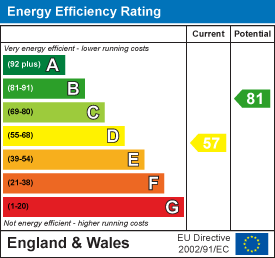
Although these particulars are thought to be materially correct their accuracy cannot be guaranteed and they do not form part of any contract.
Property data and search facilities supplied by www.vebra.com















