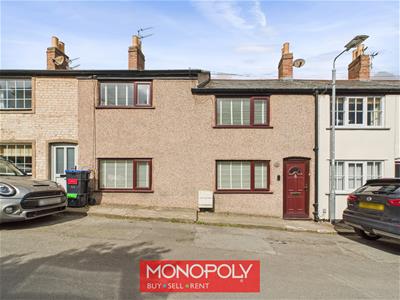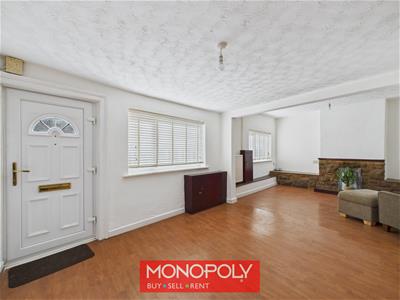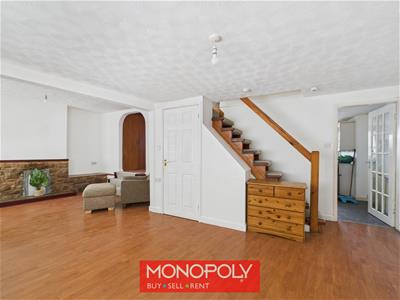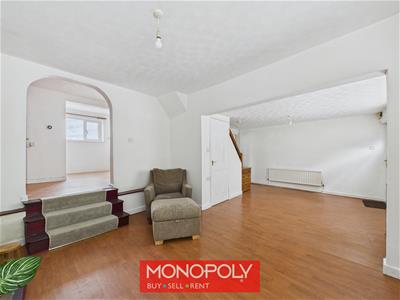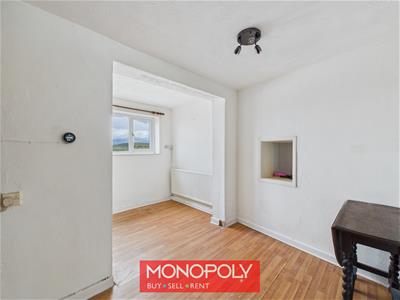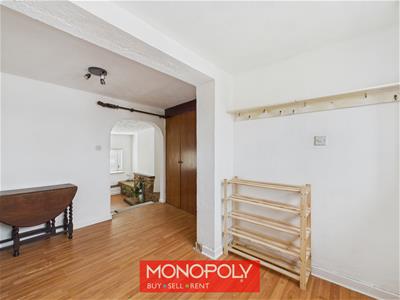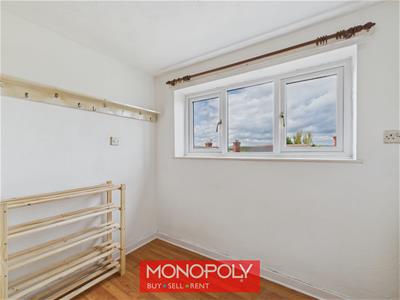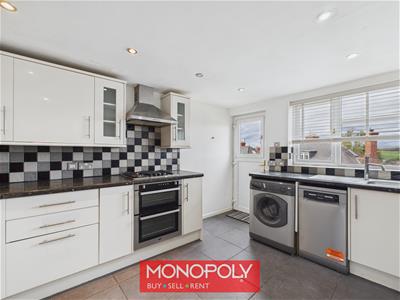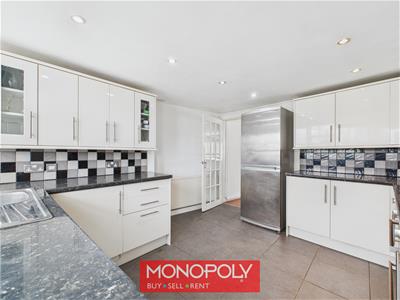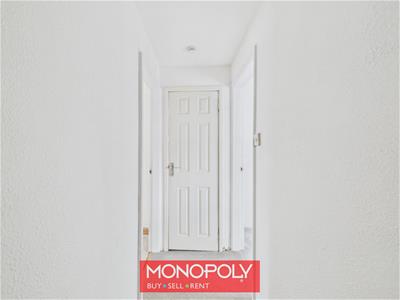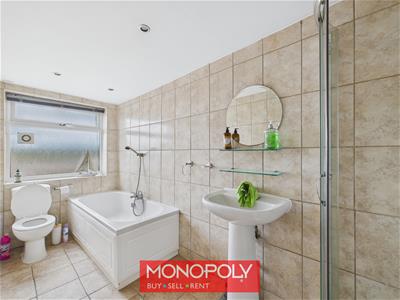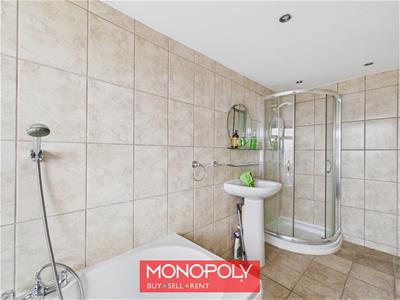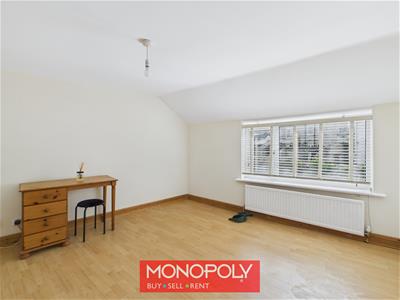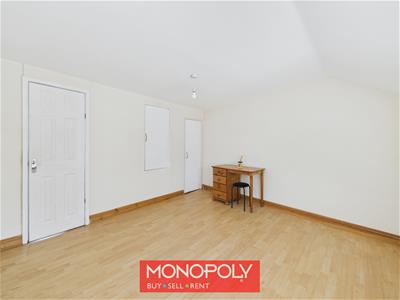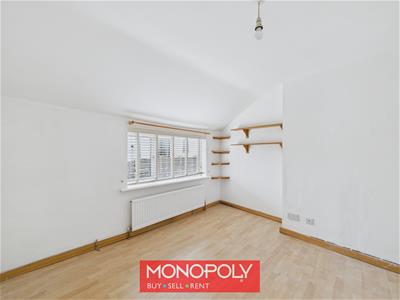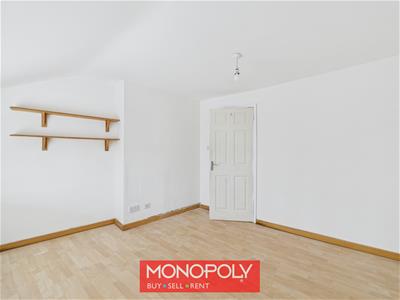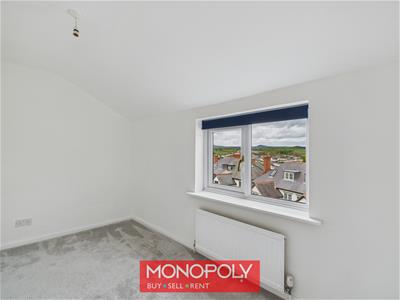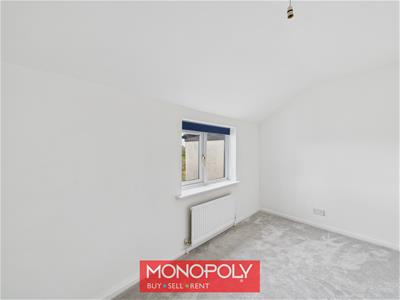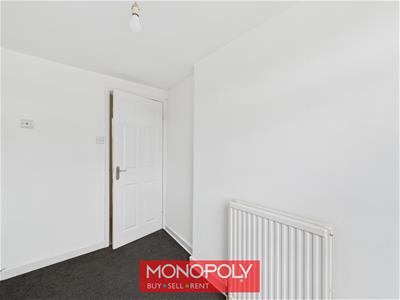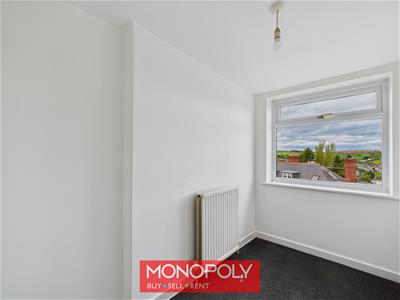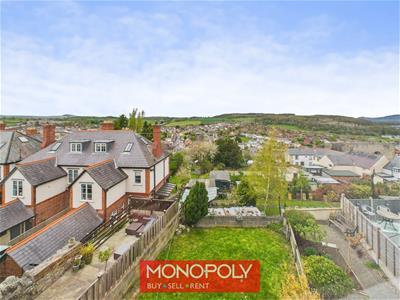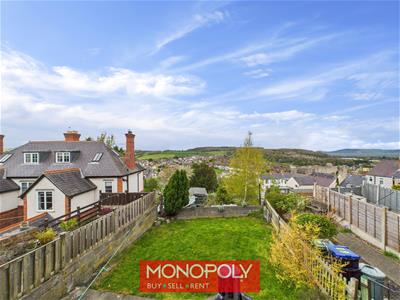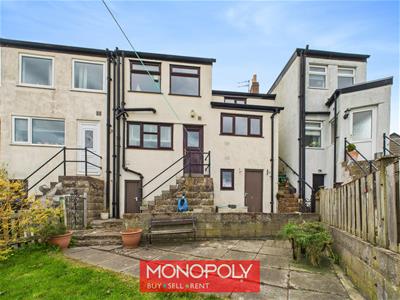
15-19 High Street
Denbigh
Denbighshire
LL16 3HY
New Road, Upper Denbigh, Denbigh
Reduced To £164,950 Sold (STC)
4 Bedroom House - Terraced
- Open Plan Lounge
- Characterful Layout
- Low Maintenance Garden
- Characterful Features
- Nestled Beside the Castle
- Nearby Local Amenities
- Fantastic Views of Denbigh
- Freehold
- Council Tax Band: C
- No Onward Chain
Monopoly Buy Sell Rent is pleased to offer for sale this deceptively spacious four-bedroom home, thoughtfully converted from two neighbouring Victorian terraced cottages. Located near Denbigh Castle, it offers a unique blend of period features and family-friendly living. At the heart of the home is a spacious open-plan living room, designed as a welcoming communal space with eye-catching details throughout. Set in an elevated position, the rear of the property enjoys picturesque views over the historic town of Denbigh, adding to its appeal as a truly distinctive and inviting family residence.
A very thoughtfully designed property in a sought-after location!
Lounge
4.15 x 1.94 (13'7" x 6'4")This characterful lounge blends original charm with practical modern touches, featuring curved detailing from the original layout in a spacious open-plan design. A uPVC front door opens into the space, where laminate flooring flows throughout. A limestone fireplace surround doubles as stylish shelving or casual seating, adding both warmth and function. Natural light pours in through a double-glazed window to the front, a WC is cleverly tucked under the stairs, and a glass-panelled door leads through to the kitchen, enhancing the light and airy feel.
Study
3.78 x 2.44 (12'4" x 8'0")This elevated study offers a bright and practical workspace, featuring sleek laminate flooring and a double-glazed window that frames charming views of the garden and Denbigh Town. Thoughtfully designed, the room includes an airing cupboard with additional built-in storage, a cozy cubby hole, and a convenient wall shelf with hooks, combining functionality with comfort in a well-lit, peaceful setting.
Kitchen
3.87 x 3.19 (12'8" x 10'5")This well-appointed kitchen features a tiled floor and partially tiled walls, offering a clean and practical space. Natural light flows in through the window and the uPVC door out to the garden, while a glass-panelled door connects the kitchen and the lounge seamlessly. Modern downlights provide a bright, welcoming atmosphere, while a recently installed oven with a sleek hood adds a contemporary touch. Thoughtfully designed, the kitchen houses an integrated tumble dryer and includes designated spaces for an integrated washer, dishwasher and a tall fridge freezer with a radiator positioned on the wall for year-round comfort.
WC
1.07 x 2.42 (3'6" x 7'11")This compact WC is cleverly tucked beneath the stairs, making efficient use of space while offering convenience. There's additional room for storage, ideal for keeping household essentials neatly out of sight.
Landing
This distinctive landing spans various levels, adding charm and dimension to the upper-floor layout. It offers easy access to all first-floor rooms and the family bathroom, while also housing an airing cupboard for additional storage. There are access hatches to both loft spaces above, one of these is boarded and can be utilised for storage.
Master Bedroom
3.54 x 3.68 (11'7" x 12'0")The master bedroom is a bright and functional space, finished with easy-care laminate flooring that adds a clean, modern touch. Two built-in storage areas are cleverly positioned above the stairs, offering practical solutions without compromising floor space. A double-glazed window overlooks the front of the property, bringing in natural light.
Bedroom 2
3.53 x 3.57 (11'6" x 11'8")The bright bedroom features low-maintenance laminate flooring and built-in shelving for added storage or display. A double-glazed window overlooks the front of the property, allowing plenty of natural light to fill the space.
Bedroom 3
1.91 x 3.59 (6'3" x 11'9")This carpeted bedroom offers a cosy and comfortable setting, warmed by a radiator and filled with natural light from a double-glazed window. The view overlook the garden at the rear of the property, adding a peaceful backdrop to the space, with the potential to extend onto the flat roof below.
Bedroom 4
2.87 x 1.57 (9'4" x 5'1")This cosy carpeted bedroom offers a warm and inviting atmosphere, enhanced by a radiator for year-round comfort. A double-glazed window frames stunning views over Denbigh and the Vale of Clwyd, filling the room with natural light and showcasing the beautiful surrounding landscape.
Bathroom
3.89 x 1.52 (12'9" x 4'11")This stylish bathroom features stone-effect tiled walls and flooring that create a sleek, cohesive look. It includes a bath, separate shower, sink, and toilet, all complemented by downlights and an extractor fan for a bright, well-ventilated space. A towel point adds practical comfort to this well-designed room.
Cellars
1.66 x 2.50 (5'5" x 8'2")Located on the garden level of the property, the two cellars offer versatile additional space. Both benefit from electric supply, with one fully plastered and plumbed in, making it ideal for a utility area, workshop or further development potential.
Garden
The garden features a mix of concrete paving and a well-kept grass lawn, creating a practical yet inviting outdoor space that catches the sun throughout the afternoon. Steps lead up to the back door, while doors to both cellars offer useful access to additional storage. From the garden, there’s a lovely view overlooking Denbigh, adding a scenic touch to this charming area.
Additional Information
- The property has been in the same family for 50 years.
- The first owner was the Vicar of the nearby church.
- All carpets within the property have been recently installed.
- A smart Nest WiFi thermostat has been installed to control the central heating.
- There’s full fibre broadband installed
- Offered For Sale with No Onward Chain
- On-Street parking readily available
Energy Efficiency and Environmental Impact

Although these particulars are thought to be materially correct their accuracy cannot be guaranteed and they do not form part of any contract.
Property data and search facilities supplied by www.vebra.com
