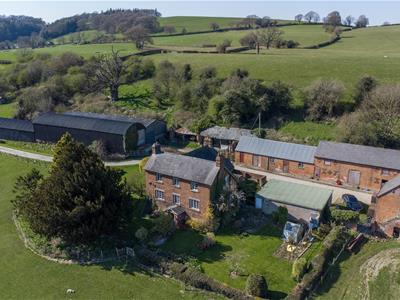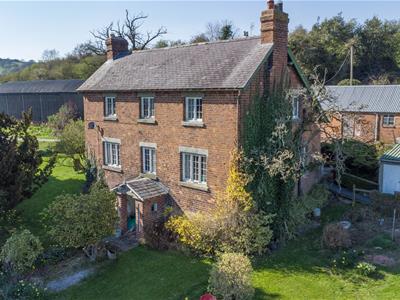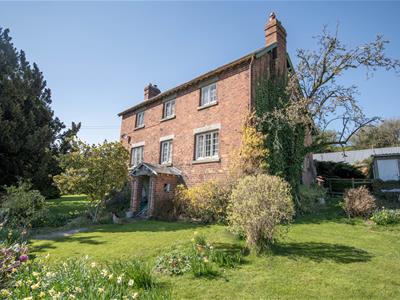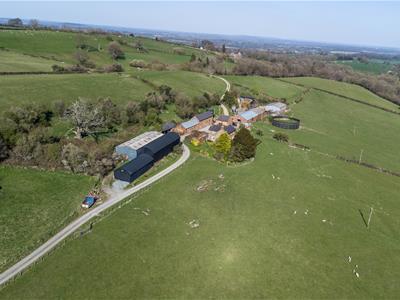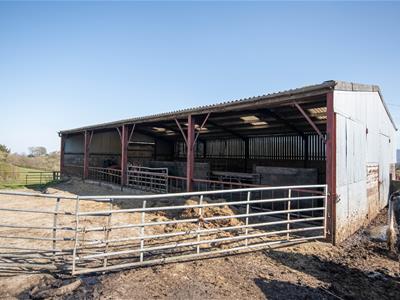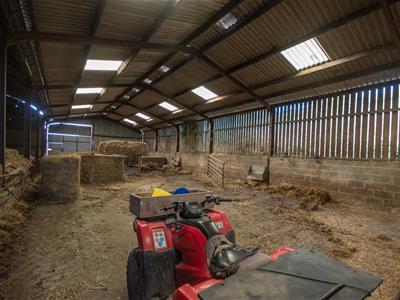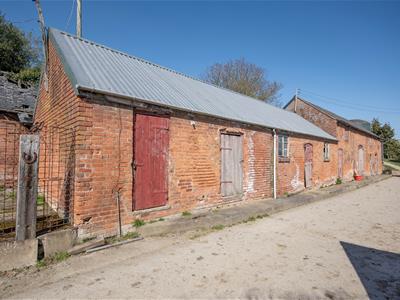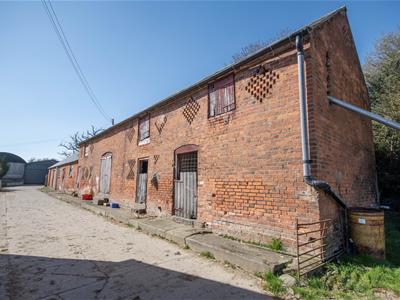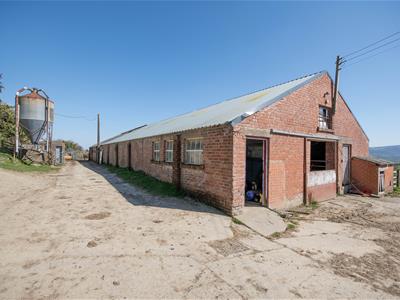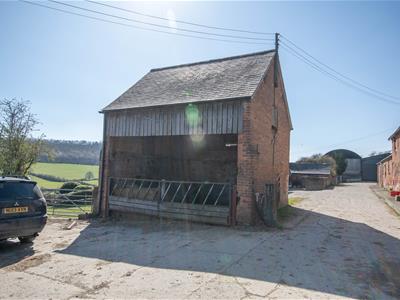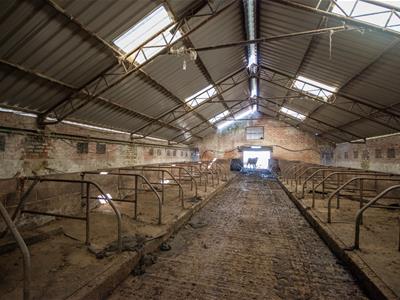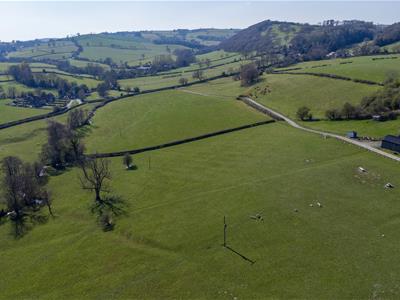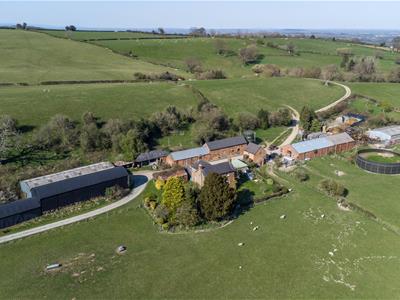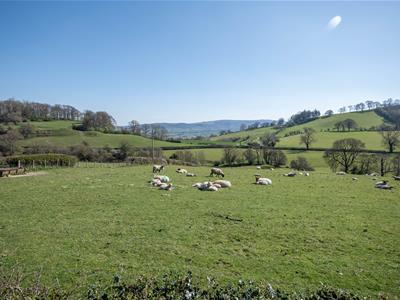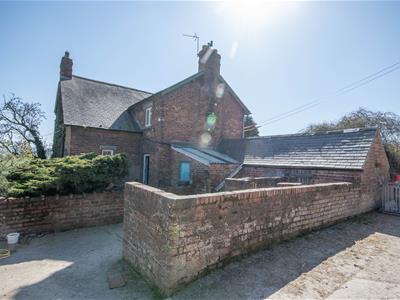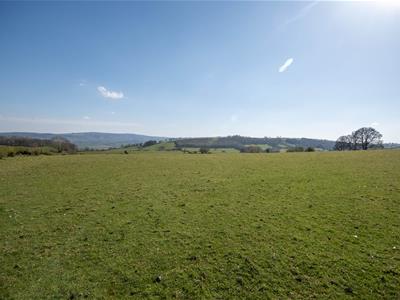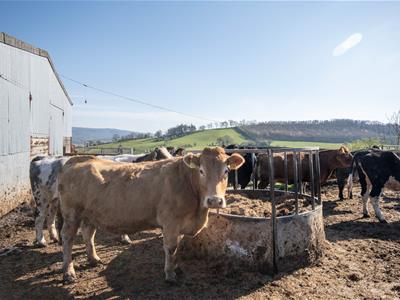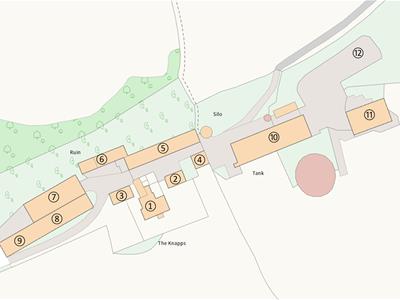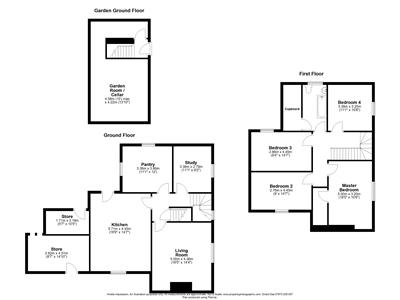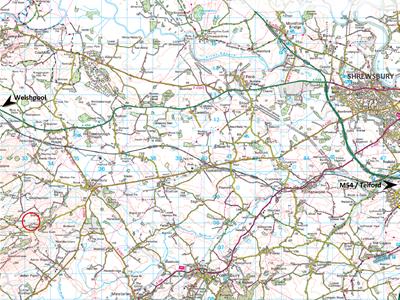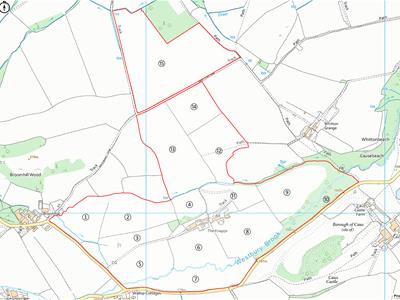
165 Frankwell
Shrewsbury
Shropshire
SY3 8LG
The Knapps Farm, Westbury, Shrewsbury
Guide Price £1,750,000 Sold (STC)
4 Bedroom Farmhouse
The Knapps includes an impressive three-storey farmhouse with far reaching views over the Shropshire Hills. The farm benefits from a number of useful modern steel portal framed & traditional brick buildings suitable for a range of uses and offering potential for residential conversion. The farm is set in a ring fence of approximately 155.14 acres (62.78 hectares) of good quality, productive land, well suited to livestock grazing, mowing or for cropping in arable rotations. Occupies an accessible but private rural location close to Shrewsbury.
The House
A four bedroom farmhouse of brick construction with slates to the roof and sizeable living accommodation, split over three floors. The house requires some modernisation but is set in a beautiful position and provides a great family home.
Garden Ground Floor
Entrance Porch
With timber front door leading to cellar area and stairs to ground floor.
Garden Room
4.58m max x 4.22m (15'0" max x 13'10" )Sizeable dry cellar with good head height and opportunity to convert into further living accommodation.
Ground Floor
Kitchen
5.71m x 4.45m (18'8" x 14'7" )Traditional farm kitchen with tiled floor, exposed beams, oil fired oven, two sinks, large wooden cupboards and double glazed windows.
Pantry
3.26m x 1.83m (10'8" x 6'0")A large utility room with tiled floors and stone/wooden shelving. Plenty of room for washing machine and other appliances.
Study
3.38m x 2.79m (11'1" x 9'1")Carpeted floor over tiles with wallpapered walls, exposed beams and south facing views over the valley.
Living Room
5.00m x 4.36m (16'4" x 14'3")With carpeted floors, exposed beams to the ceiling, bricked fireplace with Clearview log burner and double glazed windows.
First Floor
Landing
Wooden stairs lead to a carpeted landing providing access to all upstairs rooms.
Master Bedroom
5.00m x 3.20m plus 3.03m x 1.06m (16'4" x 10'5" plWith exposed wooden floorboards, south facing views, space for a double bed and large walk in cupboard.
Bedroom 2
4.45m x 2.76m (14'7" x 9'0")With exposed wooden floorboards, space for a double bed and double glazed windows.
Bedroom 3
4.45m x 2.86m (14'7" x 9'4")With exposed wooden floorboards and space for a double bed.
Bedroom 4
3.38m x 3.25m (11'1" x 10'7")With exposed wooden floorboards, space for a double bed and south facing views.
Bathroom
4.00m x 3.38m (13'1" x 11'1")With wooden boarded floor, bath, W/C and sink. Large storage cupboard and double glazed windows.
Outside
There are two brick storage buildings which adjoin the house in addition to a further useful garden shed. The garden is south facing, lawned and has an abundance of flowers, shrubs and trees.
Buildings and Yard
Knapps Farm is accessed via a private driveway. There are a good range of modern steel portal framed buildings as well as traditional brick buildings, all set within a concreted/hard standing yard. The buildings are well suited to the operation of most farm enterprises and can house a number of livestock as well as storage for farm machinery and fodder. There are cubicles in place for 80 head of cattle. The buildings benefit from a water and electricity supply. There is potential for the conversion of the traditional buildings into residential, subject to gaining the correct planning consents.
Land
The farm is ringfenced and set in approximately 155.14 acres (42.13 hectares). All of the land is suitable as pasture for livestock, mowing for silage/hay and could be used in arable rotations. There are established hedgerows to the field boundaries with tracks providing good access across the farm. There are freely draining, acid loamy and clayey soils. There is a natural water supply via the Westbury Brook and small areas of woodland to the south-eastern part of the farm.
The land is also well suited to generate an income through different diversifications of the farm enterprise such as through environmental schemes/grants, tree planting, renewable energy, and natural capital earnings via biodiversity net gain, carbon sequestration etc.
n.b. There are a further 50 acres within 1 mile available by separate negotiation.
Directions
From Shrewsbury, exit the A5 off the Woodcote roundabout onto the B4386 towards Westbury/Montgomery. Continue for 6.5 miles through Yockleton and then 0.5 miles after passing through Westbury, take a right turn to Rowley, by the Agent’s pointer sign. In 1.5 miles bear right and the driveway to the farm will be on the right hand side, as indicated by the Agent’s For Sale board.
What3words ///chicken.renovated.bravo
Viewing Arrangements
Viewing of the property is strictly by appointment only through
Roger Parry FRICS
George Beer BSC Hons MSc
Roger Parry & Partners LLP
Please contact our Head Office:
Mercian House, 9 Darwin Court,
Oxon Business Park, Shrewsbury, SY3 5AL
roger@rogerparry.net
01743 791336
Energy Efficiency and Environmental Impact

Although these particulars are thought to be materially correct their accuracy cannot be guaranteed and they do not form part of any contract.
Property data and search facilities supplied by www.vebra.com
