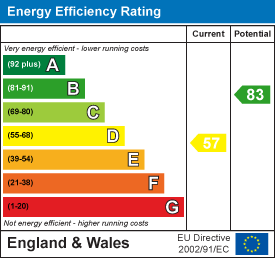
9-11 Bridge Street
Caversham
Berkshire
RG4 8AA
St. Peters Hill, Caversham, Reading
£885,000 Sold (STC)
5 Bedroom House - Semi-Detached
- Excellent transport links
- Caversham Primary School catchment
- Scenic Riverside Access
- Period Property
- Driveway
- EPC - D
A truly stunning five-bedroom period semi-detached property, retaining much of its original character and charm, conveniently located in Caversham Heights, within close proximity to Caversham centre and the mainline train station. The accommodation comprises: entrance hall with original stained glass front door and feature archway, bay-fronted sitting room, dining room with French-style doors to the garden, kitchen/breakfast room, family room, side lobby, WC, and utility room.
The first floor comprises four bedrooms, including a bay-fronted master bedroom, a family bathroom, and a separate WC. From the landing, an additional staircase leads to the second-floor walk-in attic and Bedroom 4.
The property benefits from a tandem-length garage and a generous-sized private frontage, most of which is laid to shingle with off-street parking for numerous vehicles. To the rear is a good-sized, beautifully mature garden with well-established flower and shrub borders, which enjoys a great deal of privacy. EPC rating: D. Tax Band: F
Caversham centre offers a wide range of amenities, including supermarkets, restaurants, boutique shops, bars, and coffee shops. The property is located within the Caversham Primary School catchment and is close to the Mapledurham countryside, offering numerous walks and country pursuits, as well as recreation parks, tennis clubs, and golf courses within the immediate area. Viewing advised.
https://moverly.com/sale/2M6Li7go71y58RAXUtN175/view
Living Room
5.11m x 3.99m (16'9 x 13'1)
Dining Room
4.04m x 3.86m (13'3 x 12'8)
Family Room
4.39m x 3.15m (14'5 x 10'4)
Kitchen/Breakfast Room
3.56m x 3.30m (11'8 x 10'10)
Utility
2.84m x 2.21m (9'4 x 7'3)
Garage
6.10m x 2.84m (20 x 9'4 )
Bedroom 1
4.60m x 3.61m (15'1 x 11'10)
Bedroom 2
3.99m x 3.61m (13'1 x 11'10)
Bedroom 3
3.35m x 3.25m (11'0 x 10'8)
Bedroom 4
3.71mx 3.10m (12'2x 10'2)
Bedroom 5
2.64m x 2.26m (8'8 x 7'5)
Loft Space
5.59m x 3.10m (18'4 x 10'2)
Energy Efficiency and Environmental Impact

Although these particulars are thought to be materially correct their accuracy cannot be guaranteed and they do not form part of any contract.
Property data and search facilities supplied by www.vebra.com

























