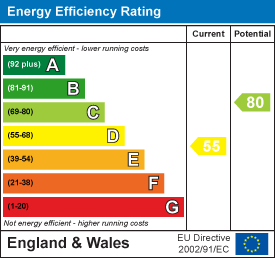
11, Main Road
Hockley
Essex
SS5 4QY
Regent Close, Rayleigh
Guide Price £325,000 Sold
3 Bedroom House - Semi-Detached
- Semi-Detached House
- Three Bedrooms
- Summer House
- Open Plan Kitchen Diner
- Close To Local Amenities
- Off Street Parking
- Side Access
- Steel Framed Construction
*Guide Price £325,000 - £350,000*
This three bedroom semi-detached house offers a perfect blend of comfort and convenience. With three well-proportioned bedrooms, this property is ideal for families or those seeking extra space. This property is of a "Steel Framed Construction" and has scope for internal improvements - making this an ideal purchase for a first time buyers and investors alike.
The house features a well-appointed bathroom, ensuring that all your daily needs are met with ease. The layout of the home is both practical and functional, making it a wonderful place to create lasting memories. With
Situated in a peaceful area, Regent Close is conveniently located near local amenities, schools, and parks, making it an excellent choice for families. The surrounding community is friendly and vibrant, offering a sense of belonging and security.
This semi-detached house is not just a property; it is a place where you can truly feel at home. With its appealing features and prime location, it presents a fantastic opportunity for anyone looking to settle in Rayleigh. Don’t miss the chance to make this lovely house your new home.
Porch
Obscure double glazed window to the front aspect, coving to ceiling edge, pendant ceiling light, storage cupboard .
Lounge
4.65m x 3.28m (15'3 x 10'9 )Carpet throughout, pendant ceiling light, coving to ceiling edge, double glazed window to the front aspect.
Kitchen Diner
4.72m x 4.67m (15'6 x 15'4 )Tile floors, smooth ceilings with inset spotlights and coving to ceiling edge. Kitchen consist of plumbing for washing machine, wooden top and base level units sink with hot and cold tap and a five ring gas job. Double glazed windows to the rear aspect double glazed French doors leading out onto the garden.
Landing
Carpet throughout, smooth ceilings with coving to ceiling edge, pendant ceiling light, storage cupboard.
Bedroom One
4.70m x 2.82m (15'5 x 9'3 )Carpet throughout, smooth ceilings with coving, pendant fan ceiling light, double glazed windows to the front aspect.
Bedroom Two
3.15m x 2.24m (10'4 x 7'4)Carpet throughout, smooth ceilings with coping to ceiling edge, pendant ceiling light, double glazed windows to the front aspect.
Bedroom Three
3.20m x 2.26m (10'6 x 7'5 )
Bathroom
Wood effect floors, tiled surrounds, smooth ceilings with pendant ceiling light, coving, bath with shower attachment, sink with hot and cold tap.
WC
Wood effect floors, smooth ceilings with coving to ceiling edge, WC, obscure double glazed windows to the rear aspect.
Outbuilding
Electrics
Agents Notes
Every care has been taken to ensure the accuracy of these details, however, they do not form part of any offer or contract and should not be relied upon as statements of fact. Measurement, descriptions and other information are provided in good faith and for guidance only. Prospective purchasers should verify all details independently. We have not tested any services, appliances or systems at the property.
Tenure - Freehold (Steel Framed Construction)
Council Tax Band - C
Energy Efficiency and Environmental Impact

Although these particulars are thought to be materially correct their accuracy cannot be guaranteed and they do not form part of any contract.
Property data and search facilities supplied by www.vebra.com















