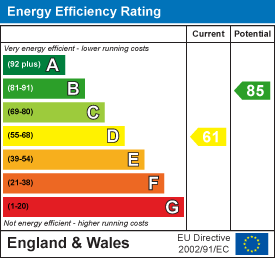
11 Market Place
Bingham
Nottinghamshire
NG13 8AR
Grizedale Grove, Bingham, Nottingham
£220,000
2 Bedroom House - Semi-Detached
Why this one? Well... with an extended dining kitchen to the rear, overlooking possibly the largest garden in Bingham at this price range... with plenty of privacy and sunshine... two double bedrooms... and the kitchen and bathroom fittings will not need changing for many years to come... and all of the above, set towards the end of a quiet cul-de-sac.
The main feature of this property... a wonderful haven of pure relaxation... and you can choose how you use it... whether a Home Office / Treatment Room / Play Room / Garden Bar... situated at the head of the garden with both power and light, this is the perfect location with numerous options!
The property benefits from both gas central heating and double glazed windows throughout.
Additional storage has been created with the clever conversion of the loft into a room which is served by a fold down timber loft ladder from the landing. The property has the huge added benefit of having off road parking & a good sized rear garden and would make an ideal purchase for a professional couple, first time buyer, growing family and investor alike. Viewing of this amazing family home is essential to appreciate the level of accommodation and the overall size of plot this property has to offer.
Within the Centre of the Town is Bingham Market Place with its range of shops. Carnarvon, Robert Miles and Toothill Schools catering for all school age groups are also extremely popular and highly regarded due to their Ofsted reports.
Bingham enjoys a wonderful range of supermarkets and independent shops, eateries, coffee house, public houses with a market held every Thursday. There is also a medical centre, pharmacies, dentists, leisure centre and a library. Should a shopping trip to the larger towns be the ‘order of the day’ Bingham has direct rail links to Nottingham and Grantham and bus routes to Nottingham and the surrounding villages.
Opportunities likes this are becoming increasingly rare – to purchase a home that you can move straight into, put your furniture down and do nothing!
HOME OFFICE / STUDIO IN THE GARDEN
A wonderful haven of pure relaxation... and you can choose how you use it... whether a Home Office / Treatment Room / Play Room / Garden Bar... situated at the head of the garden with both power and light, this is the perfect location with numerous options!
Double glazed side entrance door through to
HALLWAY
with under stairs space. Doors to both lounge and dining kitchen.
LOUNGE TO THE FRONT
5.49m x 3.71m (18'0 x 12'2)with a central heating radiator and a double glazed window overlooking the front. Oak effect flooring and a feature fireplace.
EXTENDED & OPEN PLAN DINING KITCHEN
4.67m x 3.73m (15'4 x 12'3)with L shaped work surface with drawers and cupboards under. Wall mounted cupboard units. Deep sink unit with swan head mixer tap. Pluming for a washing machine and a dishwasher, space for a fridge and freezer. Complementary tiling. Double glazed window. Wall mounted gas fired boiler serving the domestic hot water supply and central heating system. Central heating radiator. To the dining area are double glazed French doors leading to the southerly facing and very sunny landscaped rear garden. Wood effect laminate flooring.
LANDING
with a double glazed window to the side. Central heating radiator. Access to the loft via a timber loft ladder. The loft has been boarded and provides tremendous storage.
BEDROOM 1
3.71m x 2.67m (12'2 x 8'9)with a central heating radiator and a double glazed window overlooking the front. Fitted wardrobes.
BEDROOM 2
3.71m x 2.67m (12'2 x 8'9)with a central heating radiator and a double glazed window overlooking the rear garden.
BATHROOM
with a three piece white suite comprising a W.C. with concealed cistern, wash hand basin set within a vanity unit with cupboard under, panelled bath with a wall mounted shower handset over and glass pivot screen, towel radiator and an extractor fan, extremely large and useful airing cupboard.
OUTSIDE - FRONT
Situated at the end of the cul-de-sac, the property benefits from having off road parking for two cars provided by block paved driveway partly protected with a car port over. An easy to maintain garden area at the front contains mature shrubs that provide both colour and texture.
OUTSIDE - REAR
The larger than average and very private rear garden incorporates a large decked seating area and gated side access to the front of the property..... with mature shrubbery to the borders & fenced boundaries. Towards the rear boundary is a very useful...
HOME OFFICE / STUDIO IN THE GARDEN
A wonderful haven of pure relaxation... and you can choose how you use it... whether a Home Office / Treatment Room / Play Room / Garden Bar... situated at the head of the garden with both power and light, this is the perfect location with numerous options!
Energy Efficiency and Environmental Impact


Although these particulars are thought to be materially correct their accuracy cannot be guaranteed and they do not form part of any contract.
Property data and search facilities supplied by www.vebra.com


































