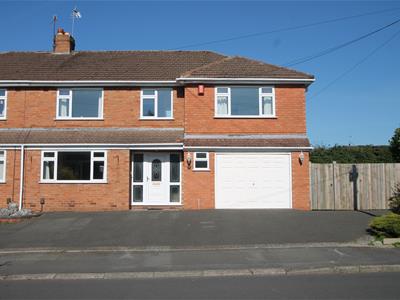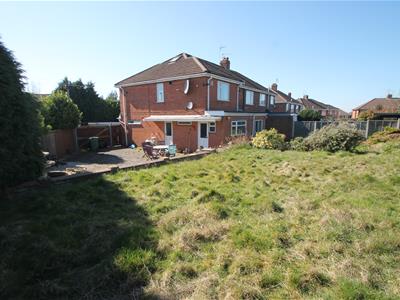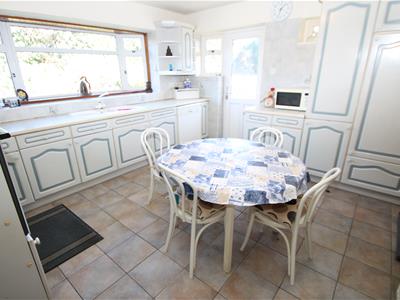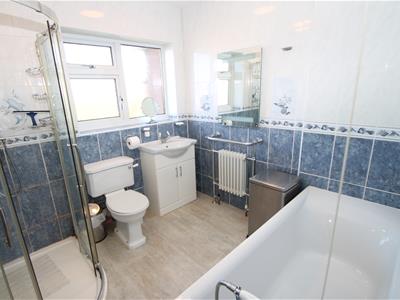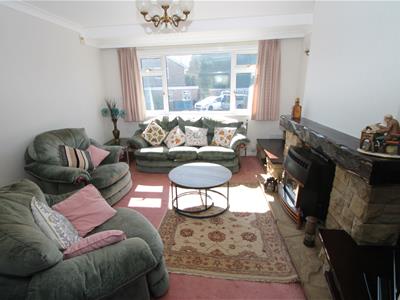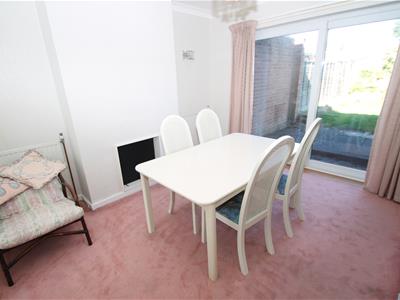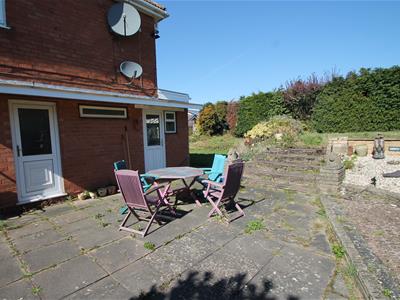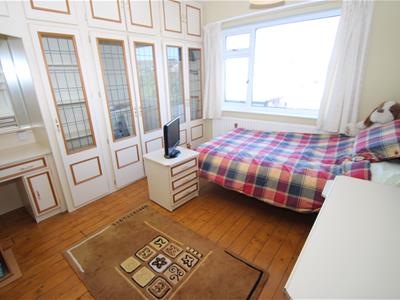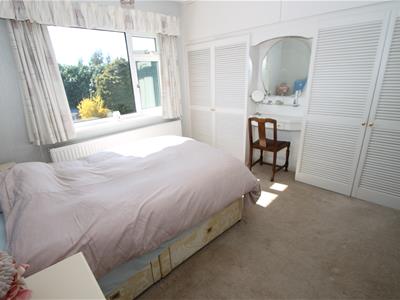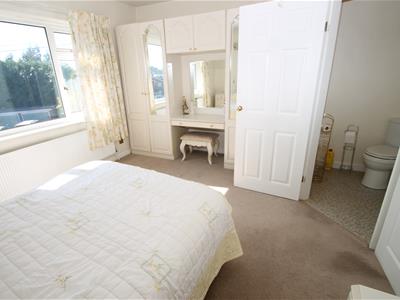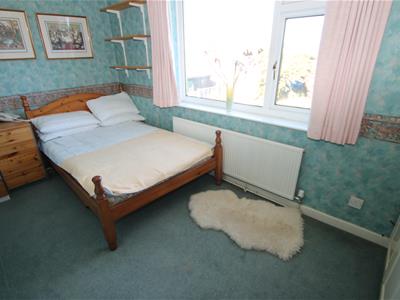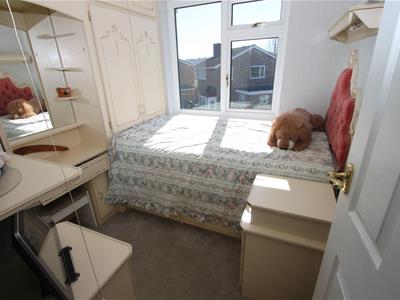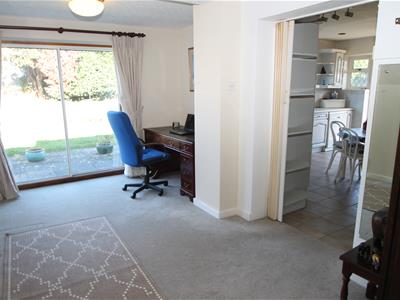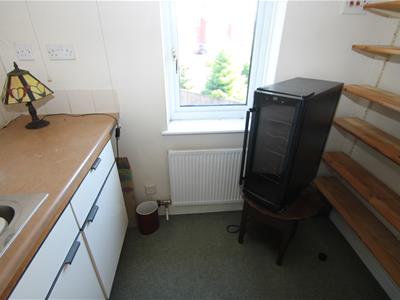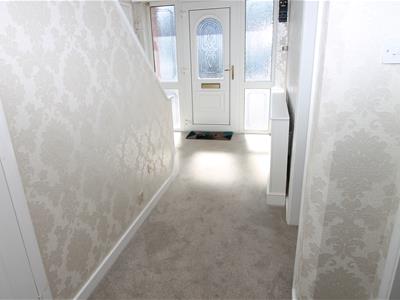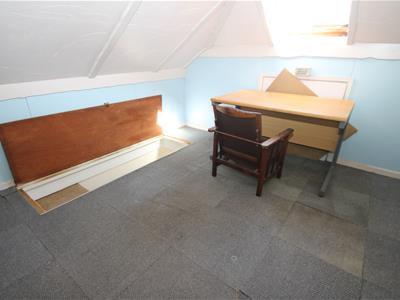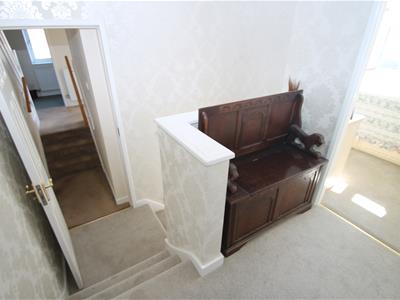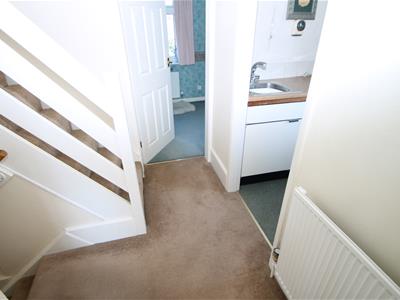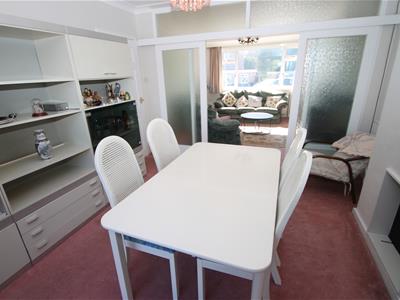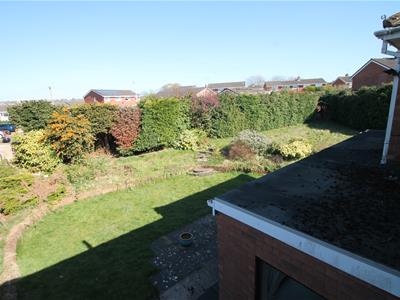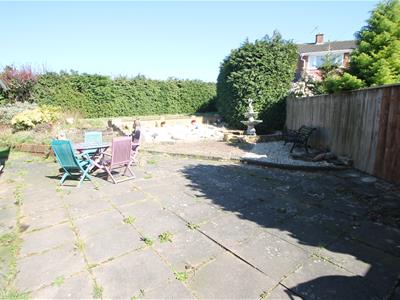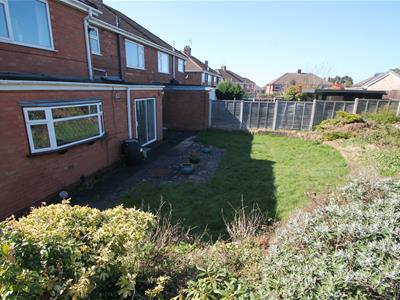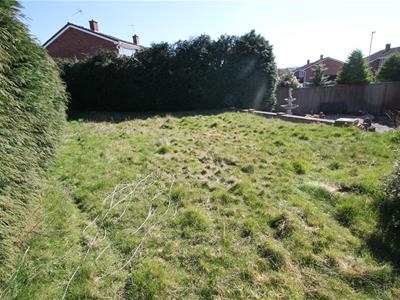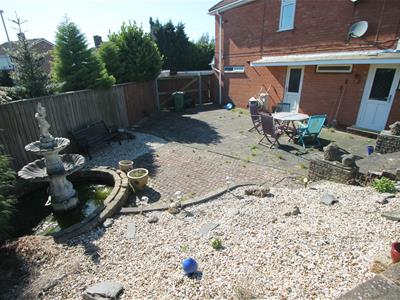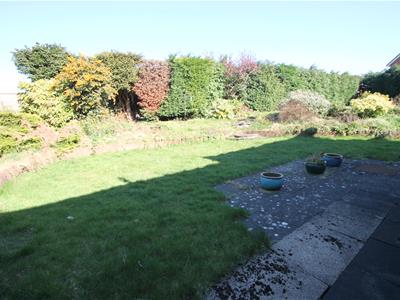
13 Hagley Road
Halesowen
West Midlands
B63 4PU
Cherry Orchard Avenue, Halesowen
Offers In The Region Of £395,000 Sold (STC)
5 Bedroom House - Semi-Detached
- FANTASTIC POTENTIAL- LARGE PLOT TO THE SIDE OF THE PROPERTY
- VERY SPACIOUS PROPERTY WITH ANNEXE STYLE ASPECT
- FABULOUS OPTION FOR INVESTORS
- FIVE GENEROUSLY SIZED BEDROOMS
- GOOD SIZED BATHROOM
- FITTED BREAKFAST KITCHEN
- THREE RECEPTION ROOMS
- UTILITY ROOM/DOWNSTAIRS WC/REAR LOBBY/ENTRANCE HALL/LONG LANDING
- LARGE GARAGE WITH UTILITY AREA
- NO UPWARD CHAIN
**NO UPWARD CHAIN** **LAND TO THE SIDE** **ANNEXE** **GREAT FOR INVESTORS**
A unique opportunity to purchase this considerably extended, five bedroom semi-detached property with annexe aspect and land to the side offering huge potential in this most popular of locations. The property briefly comprises: reception hall with walk in storage cupboard, spacious lounge, rear sitting room, dining room, fitted breakfast kitchen, rear lobby, split landing, five generously sized bedrooms (one with ensuite WC), utility and useable loft space. The property further benefits from: large garage with utility area and downstairs WC, extremely spacious side and rear garden with access gate and wide driveway. FABULOUS OPPORTUNITY FOR FURTHER DEVELOPMENT STPP. VIEWING HIGHLY RECOMMENDED FOR ANYONE REQUIRING THE ANNEXE STYLE ARRANGEMENT. EPC: TBA
Reception Hall
Having under stairs storage cupboard, walk in storage cupboard with obscured double glazed window to front elevation, stairs to first floor, obscured double glazing to front elevation and doors into:
Spacious Lounge
3.78m x 3.76m (max) (12'5 x 12'4 (max))Having feature fireplace, gas fire, central heating radiator, double glazed window to front elevation and sliding doors into:
Rear Sitting Room
3.66m x 3.45m (max) (12' x 11'4 (max))With two central heating radiators and double glazed patio doors into garden.
Dining Room
4.60m x 3.10m (max) (15'1 x 10'2 (max))With central heating radiator, double glazed window to side elevation, double glazed patio door to rear elevation and door into:
Breakfast Kitchen
4.24m x 3.58m (max) (13'11 x 11'9 (max))Having matching wall and base units with worktops over to incorporate one and a half bowl drainer sink unit, gas hob, extractor chimney over, integrated Bosch oven and grill, ceramic tiling, double glazed window to rear elevation, obscured double glazed window to side elevation, double glazed door into garden and door into:
Rear Lobby
With central heating radiator, stairs to side landing, obscured double glazed access door to side and door into garage.
Landing
With doors into:
Bedroom One
3.66m x 3.38m (max) (12' x 11'1 (max))With integrated wardrobes, central heating radiator and double glazed window to rear elevation.
Bedroom Two
3.40m x 3.30m (11'2 x 10'10)With integrated wardrobes, central heating radiator and double glazed window to front elevation.
Bedroom Three
2.29m x 2.21m (max) (7'6 x 7'3 (max))With integrated furniture, central heating radiator, loft hatch and double glazed window to front elevation.
Family Bathroom
2.51m x 2.44m (8'3 x 8')Having panel bath, shower cubicle, low flush wc, vanity wash hand basin, heated towel rail, ceramic tiling and obscured double glazed window to rear elevation.
Side Landing
With central heating radiator, stairs to loft space and doors into:
Bedroom Four
4.22m x 3.53m (13'10 x 11'7)Having central heating radiator, double glazed window to front elevation and door into:
Ensuite WC
With central heating radiator, low flush wc and pedestal wash hand basin.
Bedroom Five
4.24m x 2.24m (13'11 x 7'4)With central heating radiator and double glazed window to rear elevation.
Utility
2.21m x 1.30m (7'3 x 4'3)Having base unit with worktop over, single drainer sink unit, shelving, central heating radiator and double glazed window to side elevation.
Loft Space
3.45m x 3.35m (max) (11'4 x 11' (max))With storage cupboard in the eaves, walk in storage cupboard and Velux style window.
Large Garage with Utility Area
5.51m x 4.32m (max) (18'1 x 14'2 (max))Having up and over door, wall mounted Worcester boiler, plumbing for automatic washing machine, space for further appliance, obscured window to side elevation and door into:
Downstairs WC
With low flush wc, heated towel rail and ceramic tiling.
Outside
Front: With wide driveway leading to front door and side access gate.
Rear and side: With huge block paved patio and gravelled area to the side reaching around with further patio area to the rear. Steps leading up to lawn reaching across the back and hedges to the rear boundary.
Agents Note
All main services are connected (Gas/Electric/Water).
Broadband/Mobile coverage- please check on link: -//checker.ofcom.org.uk/en-gb/broadband-coverage
EPC: TBA
Tenure Information: FREEHOLD
All information has been provided by the vendor, Please confirm details with a chosen solicitor.
Council Tax Band: D
Although these particulars are thought to be materially correct their accuracy cannot be guaranteed and they do not form part of any contract.
Property data and search facilities supplied by www.vebra.com
