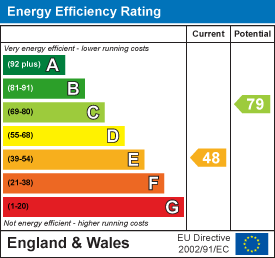
3a Bishopthorpe Road
York
YO23 1NA
St. Clements Grove, Off Bishopthorpe Road
Asking Price £600,000 Sold (STC)
4 Bedroom House - Mid Terrace
- Original Three Storey Four Bedroom Town House
- Highly Sought After Street
- Adjacent To Rowntree Park
- Extremely Spacious Living Accommodation
- Rear Walled Courtyard Garden
- Council Tax Band D
- EPC E48
NO ONWARD CHAIN. AN ORIGINAL THREE STOREY FOUR BEDROOM PERIOD TOWN HOUSE LOCATED IN THIS HIGHLY SOUGHT AFTER STREET, ADJACENT TO ROWNTREE PARK. Moments from Bishopthorpe Road shopping parade and convenient for the Railway Station and York’s historic city centre, this distinctive property provides extremely spacious living accommodation and retains many period features throughout. It comprises entrance vestibule and hallway with encaustic tiles, lounge with bay window, dining room, 19’ kitchen and breakfast room, utility, WC/cloaks, first floor landing, three good sized first floor bedrooms, four piece bathroom, second floor landing and an additional double bedroom. To the outside is a traditional front forecourt whilst to the rear is a walled courtyard garden with access gate and outbuilding with power and lighting. An internal viewing of this impressive property is highly recommended.
Entrance Vestibule
Entrance door. Encaustic tiles. Glazed panelled door to:
Entrance Hall
Stairs to first floor, under stairs cupboard. Encaustic tiles.
Lounge
Bay window to front, ceiling rose, coving, picture rail, gas fire with surround, single panelled radiator, TV and power points. Timber floorboards.
Dining Room
Door to courtyard, coving, picture rail, gas fire with surround, single panelled radiator, TV and power points. Timber floorboards.
Breakfast Kitchen
Double glazed French doors to courtyard, Inglenook fireplace with surround and log burner, fitted storage cupboard, column radiator, TV and power points. Tiled flooring. Kitchen area comprising two double glazed windows to side, fitted wall and base units with counter tops, stainless steel sink and draining board with mixer tap, electric oven and hob with extractor, integrated dishwasher and fridge, power points. Tiled flooring.
Utility Room
Double glazed window to side, fitted wall and base units with countertop, space and plumbing for washing machine, externally vented tumble drier and additional under counter appliances, wall mounted boiler, power points. Tiled flooring.
Cloaks/WC
Double glazed window to side, low level WC, wash hand basin. Tiled flooring.
First Floor Landing
Power points. Timber floorboards.
Bedroom 1
Two windows to front, single panelled radiator, TV and power points. Carpet.
Bedroom 2
Window to rear, fitted wardrobes, single panelled radiator, power points. Timber floorboards.
Bedroom 4
Window to rear, single panelled radiator, loft access hatch, power points. Timber floorboards.
Bathroom
Two opaque windows to side, corner whirlpool bath, walk-in shower cubicle, low level WC, wash hand basin, Italian marble fully tiled walls and floor, under floor heating, towel radiator, extractor fan.
Second Floor Landing
Glazed roof light. Timber floorboards.
Bedroom 3
Original dormer window to front, original feature fireplace, eaves storage, single panelled radiator, TV and power points. Timber floorboards.
Outside
Rear walled courtyard garden with patio, artificial turf and gate to service alleyway.
Outbuilding
Window to side, power and lighting
Energy Efficiency and Environmental Impact

Although these particulars are thought to be materially correct their accuracy cannot be guaranteed and they do not form part of any contract.
Property data and search facilities supplied by www.vebra.com



















