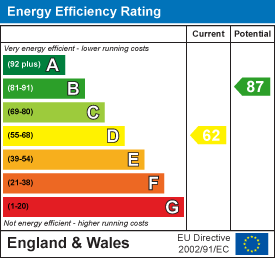179 Stratford Road
Shirley
West Midlands
B90 3AU
Yoxall Road, Shirley, Solihull
£339,950
3 Bedroom House - Mid Terrace
- Three Bedroom Terrace
- Tudor Grange Academy Catchment
- Lounge
- Kitchen/Diner
- Large South East Facing Rear Garden
- Three Double Bedrooms
- Separate WC & Bathroom
- Off Road Parking
- Outbuilding With Power Ideal For A Home Office/Gym
- Well Presented Throughout
This well-presented mid-terrace home offers three spacious double bedrooms and a comfortable front lounge, complemented by an open-plan kitchen diner ideal for modern family living. The property also benefits from a generous south-east facing garden, complete with an outbuilding featuring power and lighting—perfect for a home office or studio. A driveway provides convenient off-road parking, and the home is ideally situated within the sought-after Tudor Grange Academy catchment area.
Approach
Via paved driveway with space for off road parking.
Ground floor
Hallway
Enter the property via front porch leading to the hallway
Hall
With stairs leading to the first floor, under stairs storage, a central heating radiator and doors to ground floor rooms.
Kitchen diner
Integrated oven with gas hob, plumbing for dishwasher inset sink with mixer tap space for fridge freezer extractor. Double glazed windows to rear elevations central heating radiator upvc door to rear garden
Dining
3.84 x 3.43
Kitchen
2.72 x 2.53
Outbuilding
4.60 x 5.25
Power and lighting double glazed windows
Front lounge
3.75 x 3.32
Double glazed window to front elevation, central heating radiator.
First floor
Landing
Doors to first floor rooms, double glazed window to the front elevation.
Bedroom one
3.35 x 3.83
Double glazed window to the rear elevation, central heating radiator.
Bedroom three
2.77 x 2.89
Double glazed window to the rear elevation, central heating radiator.
Bedroom two
3.83 x 3.32
Double glazed window to the rear elevation, central heating radiator.
Bathroom
Fully tiled floor and walls, panelled p shape bath with shower over, wash basin with storage under. Heated towel rail. Double glazed window to the front elevation.
WC
WC with a double glazed window to the rear elevation.
Energy Efficiency and Environmental Impact

Although these particulars are thought to be materially correct their accuracy cannot be guaranteed and they do not form part of any contract.
Property data and search facilities supplied by www.vebra.com











