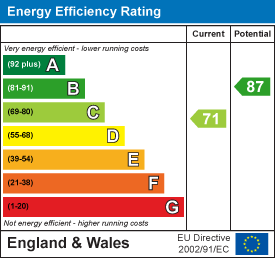
65 Duke Street
Darlington
County Durham
Dl3 7SD
Railway View, Darlington, DL1 4LX
Offers in the region of £179,995 Sold (STC)
3 Bedroom House - Semi-Detached
- Competitively priced and open to sensible offers
- Modern family home with Ground floor extension and large Summer-house
- Early viewings recommended as we anticipate demand to be high
- Extremely popular, convenient location, within easy reach of the A1(M) & A66
This modern, extended, semi-detached property presents an excellent opportunity for those seeking a comfortable family home. With three well-proportioned bedrooms and a stylish bathroom, this property is designed for both relaxation and practicality.
The home features a generous, inviting reception room on arrival, perfect for entertaining guests, nicely appointed dining kitchen, and a stunning garden room extension which enhances the living space, providing a bright and airy atmosphere that seamlessly connects indoor and outdoor living. Additionally, the versatile summer house in the garden offers a unique space that can be tailored to your needs, whether as a home office, playroom, or creative studio.
The property boasts a driveway with parking for two vehicles, ensuring convenience for you and your guests. Set in a peaceful location, it is just a stone's throw away from the town centre and the train station, making commuting a breeze. For those who enjoy the outdoors, the lovely South Park is within walking distance, providing a perfect spot for leisurely strolls or family picnics.
Ground floor
Lounge with staircase to the first floor. Dining kitchen, ground floor cloak/WC and delightful garden room extension, providing versatile accommodation.
First floor
Landing, leading to a modern bathroom and three well presented bedrooms.
Externally
Driveway to the front and enclosed garden to rear featuring a large summer-house.
Please note:
Council tax Band - C
Tenure - Freehold
Gas Central Heating & Double Glazing
Total sq ft to be considered guide only, and includes the Summer-house.
VURV estates 'The Art of Property'
Professional Estate Agents, selling homes across Darlington, Newton Aycliffe, Teesside & North Yorkshire with creative & inviting marketing strategies! Property appraisals available 7 days a week!
Part of the well-known VURV group, embracing property networking events across the country.
Disclaimer:
These particulars have been prepared in good faith by the selling agent in conjunction with the vendor(s) with the intention of providing a fair and accurate guide to the property. They do not constitute or form part of an offer or contract nor may they be regarded as representations, all interested parties must themselves verify their accuracy. No tests or checks have been carried out in respect of heating, plumbing, electric installations, or any type of appliances which may be included.
Principal Elevation
Lounge
 5.34 max x 3.78 (17'6" max x 12'4")
5.34 max x 3.78 (17'6" max x 12'4")
Dining Kitchen
 4.27 x 3.35 (14'0" x 10'11")
4.27 x 3.35 (14'0" x 10'11")
Cloak/WC

Garden Room Extension
 3.88 x 3.39 (12'8" x 11'1")
3.88 x 3.39 (12'8" x 11'1")
First Floor Landing

Principal Bedroom
 3.04 x 3.68 (9'11" x 12'0")
3.04 x 3.68 (9'11" x 12'0")
Second Bedroom
 2.28 x 3.54 (7'5" x 11'7")
2.28 x 3.54 (7'5" x 11'7")
Third Bedroom
 2.98 x 2.48 (9'9" x 8'1")
2.98 x 2.48 (9'9" x 8'1")
Bathroom
 2.19 x 2.02 (7'2" x 6'7")
2.19 x 2.02 (7'2" x 6'7")
Summer-house
 5.41 x 2.75 (17'8" x 9'0")
5.41 x 2.75 (17'8" x 9'0")
Rear Garden

Energy Efficiency and Environmental Impact

Although these particulars are thought to be materially correct their accuracy cannot be guaranteed and they do not form part of any contract.
Property data and search facilities supplied by www.vebra.com








