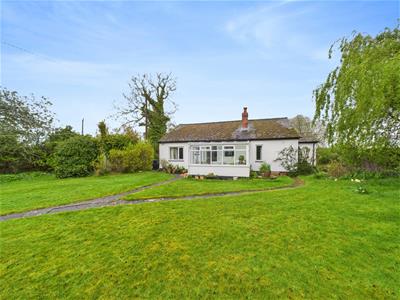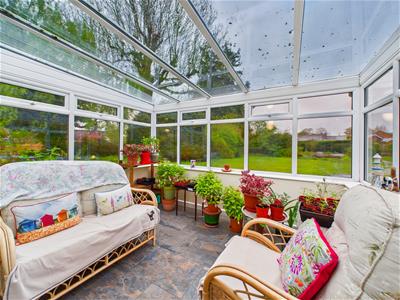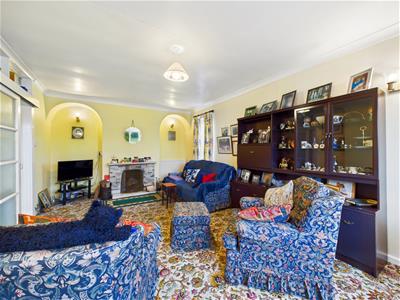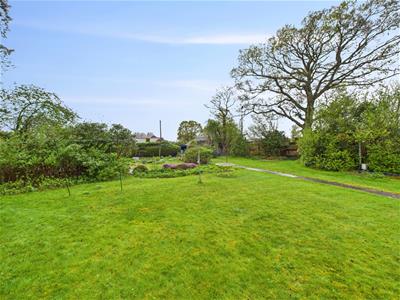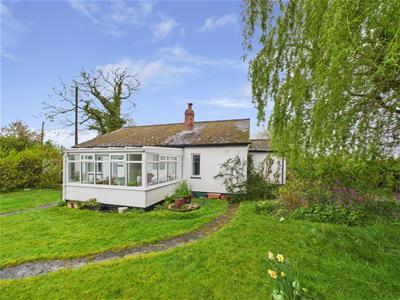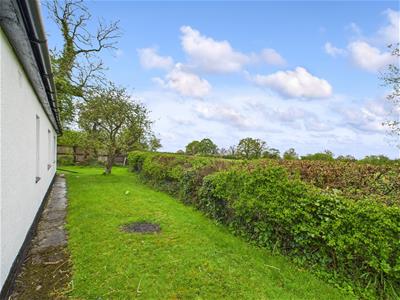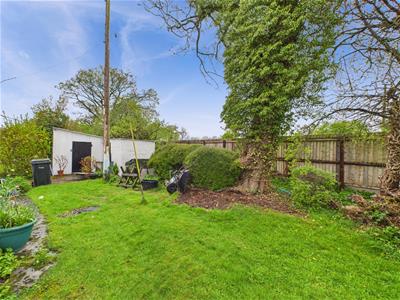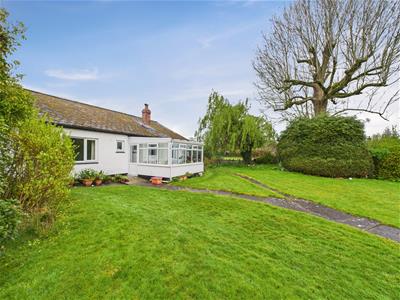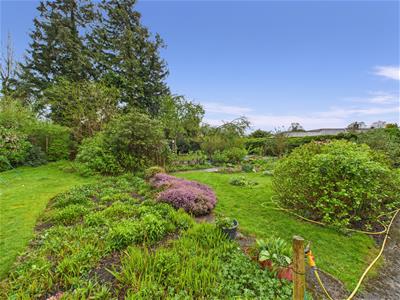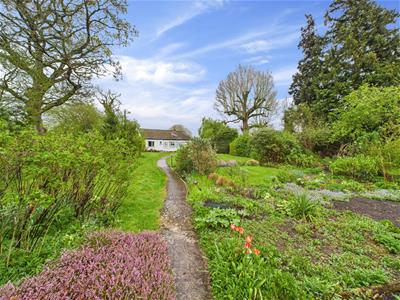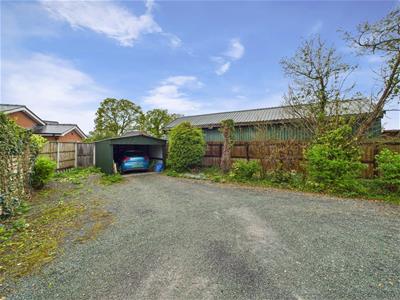
23 Church Street
Oswestry
Shropshire
SY11 2SU
Green Gables, Maesbrook, Oswestry, SY10 8QP
Offers In The Region Of £350,000
3 Bedroom Bungalow - Detached
- DETACHED BUNGALOW
- THREE BEDROOMS
- THREE RECEPTION ROOMS
- NO ONWARD CHAIN
- LARGE WELL STOCKED GARDENS
- EPC RATING E
A spacious detached bungalow situated on a generous plot in the sought after village location of Maesbrook. Set back in a quiet position, with views to the rear overlooking to open countryside. Greengables accommodation comprises entrance hall, living room, lounge, kitchen, sunroom, three bedrooms, and a family bathroom. Benefitting from no onward chain, and beautiful well stocked gardens.
HALLWAY
Accessed from the side through a uPVC door, ceiling light, loft hatch and doors off to;
LIVING ROOM
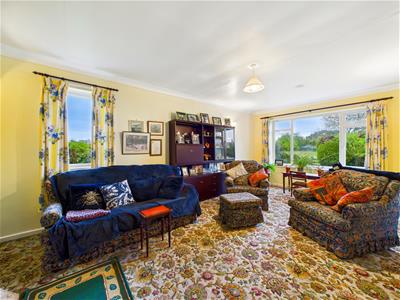 6.25m x 3.61m (20'6 x 11'10)Light and airy room with windows to the side and rear overlooking the gardens and beyond. Open fire with surround, ceiling light and radiator.
6.25m x 3.61m (20'6 x 11'10)Light and airy room with windows to the side and rear overlooking the gardens and beyond. Open fire with surround, ceiling light and radiator.
LOUNGE
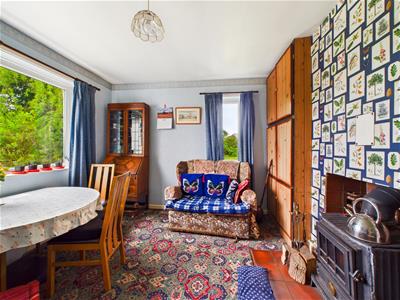 3.56m x 3.63m (11'8 x 11'11)A cosy room with window to the side and front, multi fuel burner with back boiler set on tiled hearth, built in storage cupboards, ceiling light and radiator.
3.56m x 3.63m (11'8 x 11'11)A cosy room with window to the side and front, multi fuel burner with back boiler set on tiled hearth, built in storage cupboards, ceiling light and radiator.
KITCHEN
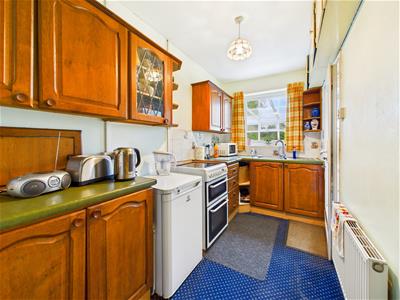 3.58m x 1.73m (11'9 x 5'8)fitted with a range of wall and base units with work surfaces over, inset sink with mixer tap and drainer, void for appliances, built in storage cupboard, radiator, ceiling light, window to the front and door into inner hall.
3.58m x 1.73m (11'9 x 5'8)fitted with a range of wall and base units with work surfaces over, inset sink with mixer tap and drainer, void for appliances, built in storage cupboard, radiator, ceiling light, window to the front and door into inner hall.
CONSERVATORY
3.20m x 3.02m (10'6 x 9'11)A beautiful room capturing the variety of birds and wildlife. With window's to all aspects, and door opening onto the garden and pathway.
CLOAKROOM
1.27m x 0.89m (4'2 x 2'11)Fitted with high flush WC and wash hand basin.
BEDROOM ONE
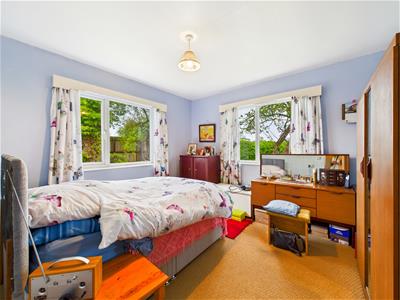 3.63m x 3.61m (11'11 x 11'10 )Double room with window to the rear and side elevation overlooking the gardens, ceiling light and radiator.
3.63m x 3.61m (11'11 x 11'10 )Double room with window to the rear and side elevation overlooking the gardens, ceiling light and radiator.
BEDROOM TWO
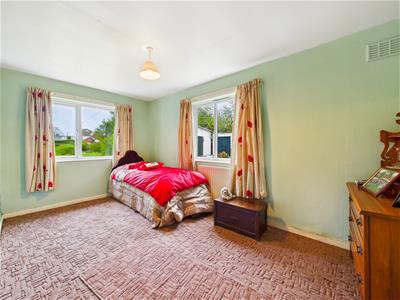 4.70m x 2.72m (15'5 x 8'11)Double room with windows to the side and front elevation overlooking the gardens, ceiling light and radiator.
4.70m x 2.72m (15'5 x 8'11)Double room with windows to the side and front elevation overlooking the gardens, ceiling light and radiator.
BEDROOM THREE
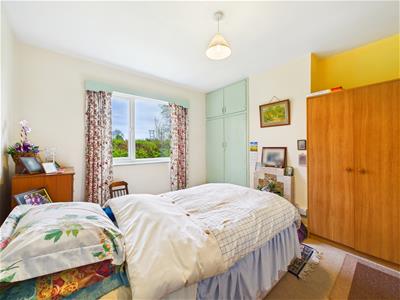 3.63m x 3.40m (11'11 x 11'2)Double room with window to the rear, built in wardrobe, ceiling light and radiator.
3.63m x 3.40m (11'11 x 11'2)Double room with window to the rear, built in wardrobe, ceiling light and radiator.
BATHROOM
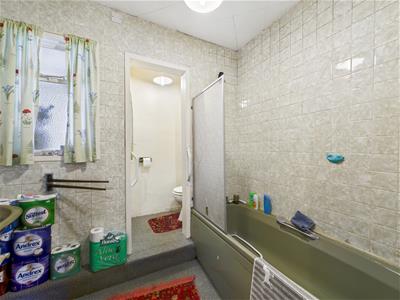 Fitted with panelled bath and shower over, low level WC and wash hand basin. Window, part tiled walls and ceiling light.
Fitted with panelled bath and shower over, low level WC and wash hand basin. Window, part tiled walls and ceiling light.
EXTERNAL
FRONT
To the front of the property the garden is mainly laid to lawn with a pathway leading to the entrance. There is a well stocked garden with a variety of beautiful flower beds, shrubs and trees. Gated access to where the owner parks her car.
SIDE
To the one side there are two storage buildings, and further lawn area. To the other side there is flower beds, and shrubbery.
REAR
The rear garden is laid to lawn. The gardens have fence and hedges to boundaries.
Agent Note
TENURE
We understand the tenure is Freehold. We would recommend this is verified during pre-contract enquiries.
SERVICES
We are advised that mains electric, and water services are connected. Drainage is through septic tank, and back boiler for the heating system. The current owner does not have broadband. We understand the Broadband Download Speed could be: Standard 6 Mbps & Superfast 67 Mbps. Mobile Service: Likely. We understand the Flood risk is: Very Low. We would recommend this is verified during pre-contract enquiries.
COUNCIL TAX BANDING
We understand the council tax band is D. We would recommend this is confirmed during pre-contact enquires.
MONEY LAUNDERING REGULATIONS: When submitting an offer to purchase a property, you will be required to provide sufficient identification to verify your identity in compliance with the Money Laundering Regulations. Please note that a small fee of £24 (inclusive of VAT) per person will be charged to conduct the necessary money laundering checks. This fee is payable at the time of verification and is non-refundable.
SURVEYS
Roger Parry and Partners offer residential surveys via their surveying department. Please telephone 01743 791 336 and speak to one of our surveying team, to find out more.
REFERRAL SERVICES: Roger Parry and Partners routinely refers vendors and purchasers to providers of conveyancing and financial services.
Energy Efficiency and Environmental Impact

Although these particulars are thought to be materially correct their accuracy cannot be guaranteed and they do not form part of any contract.
Property data and search facilities supplied by www.vebra.com
