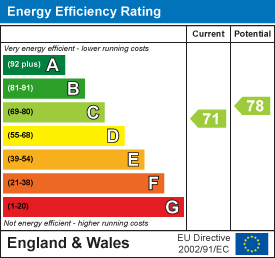
Unit 7 Dukes Court
54-64 Newmarket Road
Cambridge
Cambridgeshire
CB5 8DZ
Carlyle Road, Cambridge
Guide Price £995,000 Sold
4 Bedroom House - Townhouse
- 1729 sqft / 161 sqm
- Late Victorian four-storey townhouse
- 4 bedrooms, 3 receptions, 2 bathrooms
- Residents permit parking scheme
- Double & triple glazed windows and doors
- EPC – C / 71
- South-west facing rear garden (40’5” x 16’6”)
- Garden design by Caroline Tilston (Chelsea award-winning designer)
- Designer kitchen with integrated Gaggenau & Miele appliances
- Extensively altered, extended & refurbished in 2008 & 2014/2015
A handsome and imposing Victorian townhouse with a contemporary three-storey rear extension providing creative accommodation approaching 2110 sqft with a south-west facing rear garden, yards from Jesus Green and Alexandra Gardens.
5 Carlyle Road is a fine and substantial Victorian residence with impressive accommodation arranged over four extensive floors, creatively finished with meticulous detailing to showcase fine architectural features and modern design and maximise light and connectivity between indoor and outdoor spaces.
The property was purchased in 2006 and has been extensively extended, altered and refurbished to exacting standards, in two phases. Phase one in 2008 and phase two in 2014-2015.
An attractive reception hall leads to all upper ground floor accommodation comprising two elegant and beautifully appointed reception rooms. A sitting room with a large bay window and an impressive fireplace provides elevated views over the front aspect. A family room/bedroom 4 provides views to the rear garden. A luxurious marble tiled shower room from Astin Matthews completes this level.
The lower ground floor comprises one impressive open plan living/dining/kitchen space with triple-glazed bifold doors connecting to an award-winning designer garden with a sunken terrace area. An extensive and well-equipped kitchen, designed and installed by Kitchensmiths has a range of Gaggenau and Miele appliances, granite working surfaces and a large central island. The dining area connects to a sitting/garden room, which benefits from a high degree of natural light and complete views of the garden. The kitchen area has two useful storerooms, and underfloor heating is throughout the lower ground floor space.
The first floor provides a luxurious bathroom suite with a cast iron claw-foot bath and a feature corner window and two spacious double bedrooms.
The second-floor principal bedroom suite is a wonderful open space with lots of natural light, extensive built-in storage and lovely views across the surrounding area.
There is gas-fired heating to radiators and to the underfloor.
The rear garden was designed by Caroline Tillatson and achieves a balance of aesthetics and functionality for easy maintenance. An intelligent two-zone lighting system (controlled from the house) enhances the lower patio area and established flower beds, which add colour and scent.
There is a water feature and custom-built workshop, which is faced with cedar, is well-insulated and offers power and lighting. Gated access leads to Chesterton Road, through the Arundel Hotel.
Agent's Note
There is right of way to the rear garden of the property by foot or by bicycle through the Arundel Hotel's driveway.
Location
Carlyle Road forms part of a popular residential area just to the north of the city within walking or cycling distance of Jesus Green, Midsummer Common and the city centre. Local shopping is available on Mitcham's Corner and Victoria Road with primary schooling at Milton Road, Park Street or St Luke's and secondary schooling at Parkside or Chesterton Community Colleges. No. 57 is situated at the Alpha Road end of Carlyle Road.
Tenure
Freehold
Services
Main services connected include: water, electricity, gas and mains drainage.
Statutory Authorities
Cambridge City Council.
Council Tax Band - F
Fixtures and Fittings
Unless specifically mentioned in these particulars, all fixtures and fittings are expressly excluded from the sale of the freehold interest.
Viewing
Strictly by appointment through the vendor’s sole agents, Redmayne Arnold and Harris.
Energy Efficiency and Environmental Impact

Although these particulars are thought to be materially correct their accuracy cannot be guaranteed and they do not form part of any contract.
Property data and search facilities supplied by www.vebra.com























