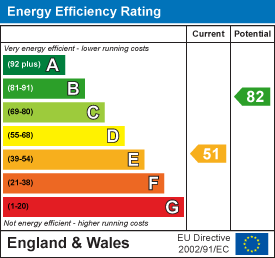
9-11 Bridge Street
Caversham
Berkshire
RG4 8AA
Picton Way, Caversham, Reading
£1,025,000
5 Bedroom House - Detached
- Walking distance of Caversham centre
- Cul-de-sac location
- Five bedroom detached family home
- Generous grounds
- Scope to extend (subject to the usual consents and permissions)
- Driveway parking
Nestled at the end of a peaceful residential cul-de-sac, this impressive five-bedroom detached home sits on a generous plot, offering both privacy and space. With exciting potential for extension (subject to the usual permissions), this property is perfect for growing families or those seeking a spacious and versatile living environment. The well-appointed accommodation features a welcoming entrance hall, cloakroom, and a bright, spacious living room, seamlessly flowing into a formal dining room. The modern kitchen/breakfast room provides an ideal space for everyday living, while the adjoining garden room/conservatory offers a tranquil retreat with views over the private rear garden. Upstairs, a generous landing leads to five well-proportioned bedrooms, including a master with an en-suite. *The family bathroom requires modernisation and is currently not in service*
Externally, the property boasts a generous size front garden; the majority of which is laid to lawn, ample driveway parking for multiple vehicles, and a double integral garage. The standout feature is the substantial, south west-facing rear garden—offering a perfect setting for outdoor relaxation, entertaining, or future landscaping opportunities.
Situated in the highly sought-after Picton Way, this home enjoys close proximity to Caversham’s vibrant centre, where an array of amenities awaits, including Waitrose, a gym, independent shops, wine bars, and a library. The picturesque River Thames, Reading mainline station, and Reading town centre are all within walking distance, providing excellent transport links and leisure opportunities.
Tax Band - G, EPC - D
Early viewing is highly recommended to fully appreciate all this exceptional home has to offer.
https://moverly.com/sale/VoAKJXAQwAqcNNx17vUHU6/view
Reception Room
5.94m x 4.37m (19'6 x 14'4)
Dining Room
3.68m x 3.66m (12'1 x 12'0)
Double Garage
5.79m x 5.03m (19'0 x 16'6)
Kitchen/Utility/Breakfast Area
6.12m x 4.22m (20'1 x 13'10)
Conservatory
6.10m x 3.07m (20'0 x 10'1)
Bedroom 1
5.00m x 4.45m (16'5 x 14'7)
Bedroom 2
3.48m x 3.38m (11'5 x 11'1)
Bedroom 3
3.73m x 2.95m (12'3 x 9'8)
Bedroom 4
3.51m x 2.44m (11'6 x 8'0)
Bedroom 5
3.10m x 2.54m (10'2 x 8'4)
Energy Efficiency and Environmental Impact

Although these particulars are thought to be materially correct their accuracy cannot be guaranteed and they do not form part of any contract.
Property data and search facilities supplied by www.vebra.com





















