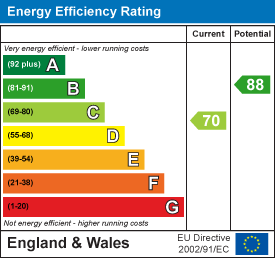
6 Church Street
Edmonton
London
N9 9DX
Grosvenor Road, Edmonton
£2,350 p.c.m. To Let
3 Bedroom House
- Available Now
- Three Bedroom Terraced House
- EPC Rating C
- Impressive & Extended 1900's Build
- Spacious 23ft Open Plan Lounge/Diner
- Ground Floor Bathroom & Additional WC
- Large Kitchen With Island, Skylight & Bi-Fold Doors
- Paved Rear Garden With Brick Built Outbuilding
- Gas Central Heating & Double Glazing
- Council Tax Band C
Kings Group are pleased to present this STUNNING Three Bedroom Terraced House in N9. Combining a period exterior with modern living, this 1900's built property is a great example of old meets new. Features include a porch and entrance hall, a spacious bay fronted 23FT OPEN PLAN THROUGH LOUNGE, a modern family bathroom, an additional WC and a utility space.
Further on is a BEAUTIFULLY EXTENDED 20FT KITCHEN/DINER with a skylight and bi-fold doors that bath the space with natural light. The kitchen features a central island, sleek fitted units, quartz work surfaces and integrated appliances. The house benefits from gas central heating, double glazing and eaves storage in the loft room. The rear paved garden is well maintained, with a good sized BRICK BUILT OUTBUILDING including power, lighting and ventilation.
Located within easy reach of excellent transport links, including Edmonton Green Station for access to central London, and multiple bus routes nearby. Families will appreciate local schools such as Churchfield Primary, Latymer School, and Edmonton County School, as well as Edmonton Green Shopping Centre, which offers a range of shops, cafés, and restaurants. The Edmonton Green Leisure Centre provides fitness facilities.
PORCH
ENTRANCEL HALL
OPEN PLAN LOUNGE/DINER
7.21m x 4.01m (23'8 x 13'2)Laminated flooring, power points, radiator, carpet stairs leading to first floor and front aspect double glazed window
INNER HALL
BATHROOM
2.67m x 2.26m (8'9 x 7'5)Tiled walls and floor, panel enclosed bath with shower attachment, pedestal wash basin, low level flush WC and sky light
WC
1.45m x 0.71m (4'9 x 2'4)Tiled walls and floor, towel rail, pedestal wash basin with under sink cabinet and low level flush WC
KITCHEN
Tiled flooring, tiled marble splash back, power points, base units with roll top work surfaces, integrated gas cooker and stove, integrated microwave, space for fridge freezer, plumbing for dishwasher and washing machine, rear aspect double glazed doors leading to garden, island with sink with mixer taps and skylight
BEDROOM ONE
3.99m x 3.40m (13'1 x 11'2)Laminated floors, power points, radiator and front aspect double glazed window
BEDROOM TWO
3.58m x 2.36m (11'9 x 7'9)Laminated floors, power points, radiator and rear aspect double glazed window
BEDROOM THREE
2.82m x 2.62m (9'3 x 8'7)Laminated floors, power points, radiator and rear aspect double glazed window
GARDEN
5.79m x 3.66m approx (19'0 x 12'0 approx)Paved tiles and shed at rear of garden
OUTBUILDING
3.73m x 2.95m (12'3 x 9'8)Tiled floors, power points, space for cooker, extractor fan and front aspect double glazed windows
Energy Efficiency and Environmental Impact

Although these particulars are thought to be materially correct their accuracy cannot be guaranteed and they do not form part of any contract.
Property data and search facilities supplied by www.vebra.com














