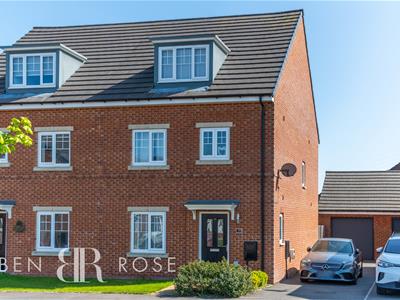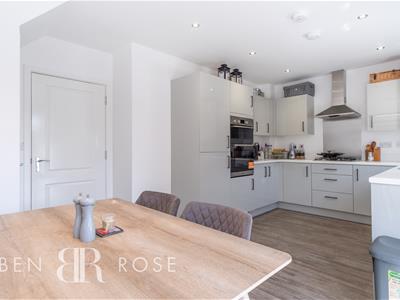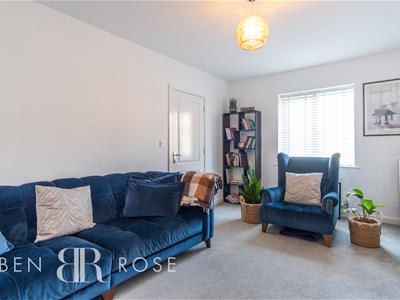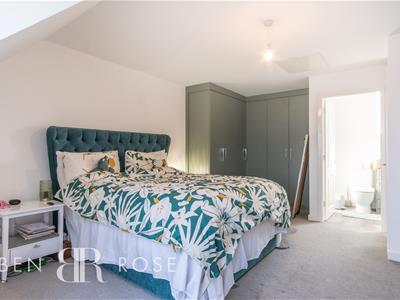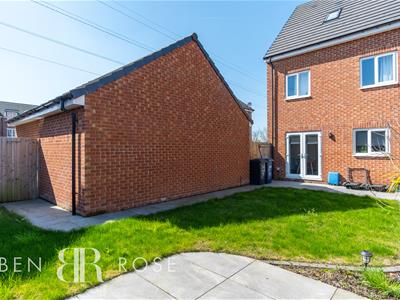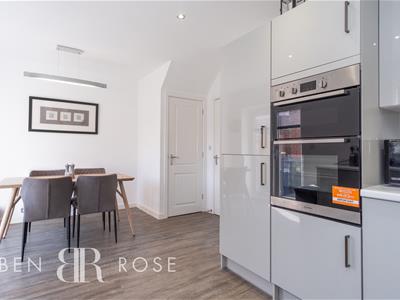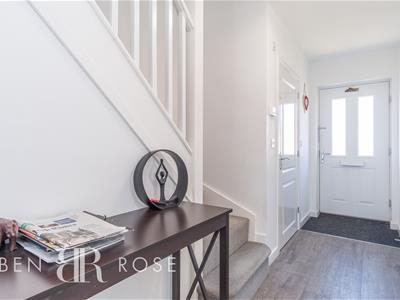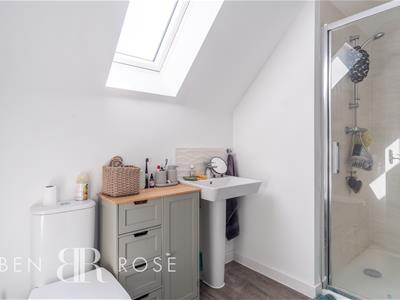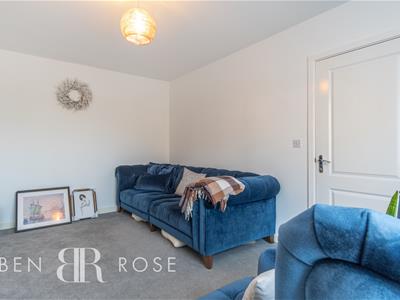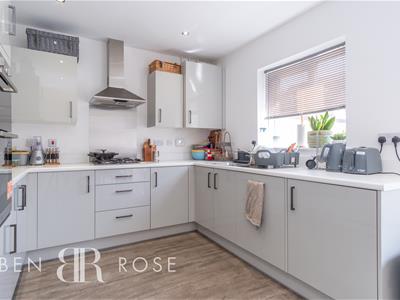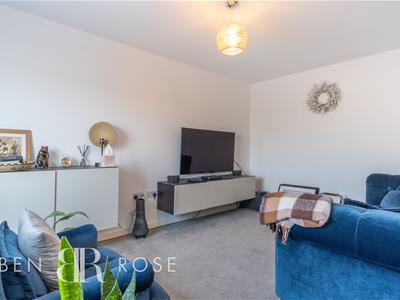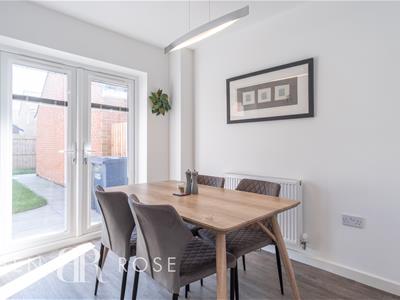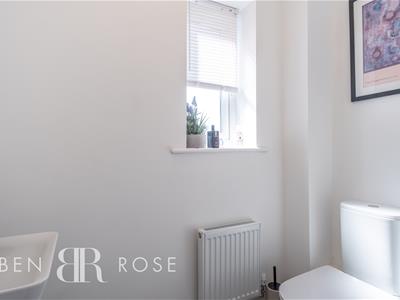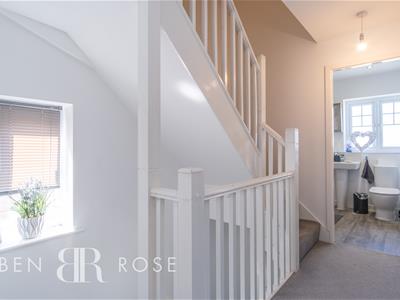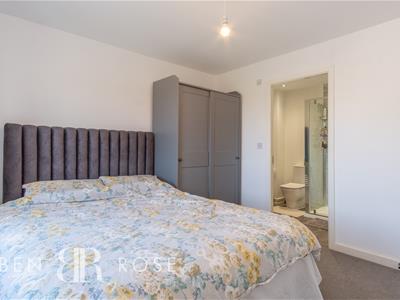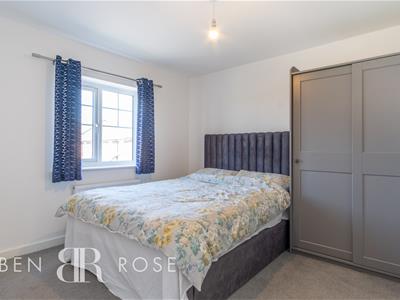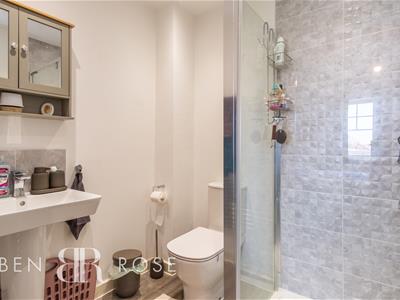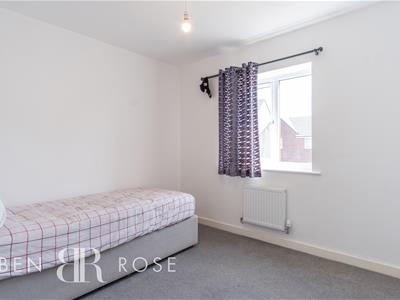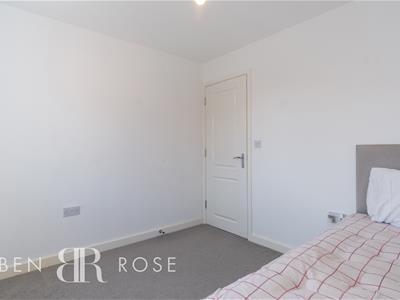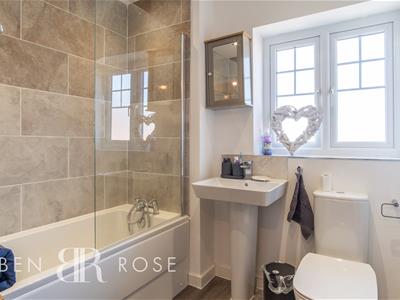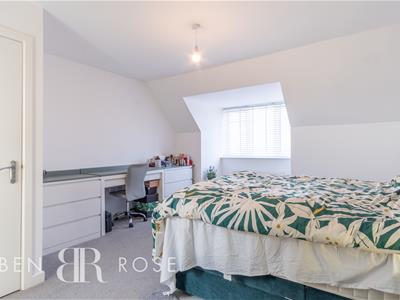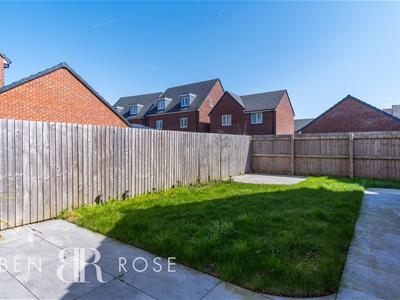Orlon Road, Farington Moss, Leyland
Offers Over £290,000
4 Bedroom House - Semi-Detached
- Four Bedroom
- Three Storey
- Semi Detached
- Garage
- Close To Amenities
- Must Be Viewed
- EPC Rating B
- Approx 1466 SQ FT
Ben Rose Estate Agents are delighted to present to the market this deceptively spacious four-bedroom semi-detached home, ideally located in the highly sought-after area of Farington Moss in Leyland. Spanning three well-appointed floors, this modern new-build offers exceptional living space both indoors and out, perfectly suited for growing families. The property has been finished to a contemporary standard throughout and is fully move-in ready, offering stylish and functional accommodation from the moment you arrive. Positioned just a ten-minute drive from Leyland town centre, the home enjoys close proximity to excellent schools, supermarkets, and local amenities, while boasting outstanding transport links via reliable bus routes and nearby motorways including the M6, M61, and M65, making commuting and travel incredibly convenient. Early viewing is strongly recommended to avoid missing out on this fantastic opportunity.
Upon entering the home, you’re welcomed by a bright and inviting entrance hallway that leads you into the main living areas, with a staircase rising to the upper floors. To the left, the spacious lounge provides a comfortable and versatile living space, easily accommodating a three-piece sofa set along with additional furnishings. A large window to the front aspect fills the room with natural light, creating a warm and welcoming atmosphere.
Moving through to the rear of the ground floor, the heart of the home opens up in the form of a stunning open-plan kitchen and dining area. This beautifully designed space is fitted with sleek modern cabinetry and features a full range of integrated appliances, including a fridge, freezer, oven, hob, and dishwasher. There’s ample space for a generous dining table, making it the perfect place for family meals or entertaining guests. Double patio doors extend the living area into the garden, seamlessly connecting the indoors with the outdoor space.
Completing the ground floor is a conveniently located WC off the hallway, along with a good-sized under-stair storage cupboard accessed from the dining area, offering practical space for everyday essentials.
The first floor hosts three well-proportioned bedrooms, each offering flexibility for family living, guests, or home office use. The second bedroom benefits from the added luxury of an ensuite shower room, while the modern family bathroom, finished with a contemporary three-piece suite, includes a bath with overhead shower.
The layout continues to impress as you ascend to the top floor, where the generously sized master suite is situated. This elegant space features fitted wardrobes and a private ensuite shower room, creating a peaceful retreat at the top of the home.
Externally, to the front, a private driveway provides off-road parking for up to three vehicles which leads to a detached single garage, offering both storage and additional convenience. At the rear, the L-shaped garden has been thoughtfully landscaped to provide a tranquil and secure outdoor haven. Comprising of lawn and a flagged patio area offer plenty of room for relaxing, dining, or play, all enclosed by tall fencing that ensures privacy and peace of mind.
Energy Efficiency and Environmental Impact

Although these particulars are thought to be materially correct their accuracy cannot be guaranteed and they do not form part of any contract.
Property data and search facilities supplied by www.vebra.com
.png)
