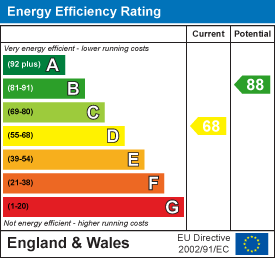.png)
11 Meliden Road
Prestatyn
Denbighshire
LL19 9SB
Dwyfor Court, Prestatyn
Price £220,000
3 Bedroom Bungalow - Detached
- Detached Bungalow
- Three Bedrooms
- Sought After Location
- Garage Off Road Parking
- Conservatory
- Modern Shower Room & Kitchen
- Beautifully Presented Throughout
- Freehold
- EPC Rating - D
- Council Tac Band - D
No Onward Chain ** Located in a sought-after area of Prestatyn, this well-presented three-bedroom detached bungalow offers plenty of space both inside and out. The property features a spacious lounge/diner, a bright conservatory perfect for relaxing or entertaining, a modern kitchen and shower room, ample off-road parking and a garage ideal for storage. Outside, you'll find off-road parking, a garage, and a tidy garden space ideal for enjoying the outdoors. Whether you're downsizing or looking for a family home, this bungalow combines practicality with charm in a peaceful location close to local amenities.
Accommodation
via a uPVC double glazed obscure door with obscure glazed panelling, leading into the;
Entrance Hallway
Being L-shaped, having lighting, power points, doors off, a store cupboard housing the boiler and a great space for storage.
Bedroom One
3.89m x 3.32m (12'9" x 10'10" )Having lighting, power points, radiator, space for wardrobes and a uPVC double glazed window onto the rear.
Bedroom Two
3.85m x 2.54m (12'7" x 8'3" )Having lighting, power points, radiatir and uPVC double glazed double patio doors leading into the conservatory.
Conservatory
2.44m x 1.87m (8'0" x 6'1" )Having lighting, uPVC double glazed windows and a uPVC double glazed door giving access to the rear patio.
Shower Room
2.04m x 1.65m (6'8" x 5'4" )Comprising of low flush W.C., vanity handwash basin with stainless steel mixer tap over, wall mounted heated towel rail, wall mounted shower head with wet room flooring, lighting and a uPVC double glazed obscure window onto the side.
Bedroom Three
2.94m x 2.32m (9'7" x 7'7" )Having lighting, power points, radiator B.T. telephone point and a uPVC double glazed window onto the front.
Kitchen
3.22m x 2.30m (10'6" x 7'6" )Comprising of wall drawer and base units with a complementary work top over, integrated dishwasher, integrated double oven, four ring gas hob with stainless steel extractor fan above, stainless steel sink and drainer with stainless steel mixer tap over, integrated fridge, integrated freezer, space for washingmachine, lighting, power points, radiator and a uPVC double glazed window onto the side.
Lounge
6.23m x 3.46m (20'5" x 11'4" )Used as a lounge/diner. Having lighting, power points, radiator, space for dining, wall mounted electric fire, T.V. aerial point and a uPVC double glazed window onto the front enjoying unspoilt views out towards the hillside and also of the front garden.
Outside
The property is approached via a concreted driveway providing ample space for off road parking, with the front garden being beautifully presented, laid to lawn and also areas that are laid to gravel and a variety of shrubs, bushes and plants. The rear garden is paved for ease and low maintenance, with areas that are laid to lawn. Decorated with a variety of shrubs and bushes and bound by timber fencing. It enjoys a sunny aspect all day long and is ideal for alfresco dining. There is also a timber shed along with a garage.
Garage
5.36m x 2.50m (17'7" x 8'2" )It has power, an up-and-over door to the front, plumbing, a uPVC double-glazed window to the side, and a great space for storage.
Directions
From the Prestatyn office proceed right at the mini roundabout and first left onto Fforddisa, continue over the crossroads and take the first right into Hardwyn Drive, first right into Clwyd Court then left into Dwyfor Court.
Energy Efficiency and Environmental Impact

Although these particulars are thought to be materially correct their accuracy cannot be guaranteed and they do not form part of any contract.
Property data and search facilities supplied by www.vebra.com











