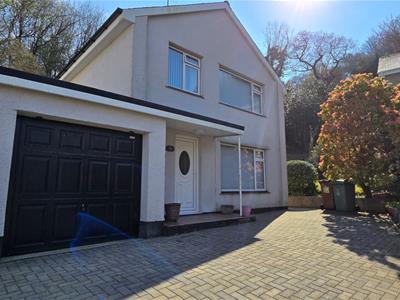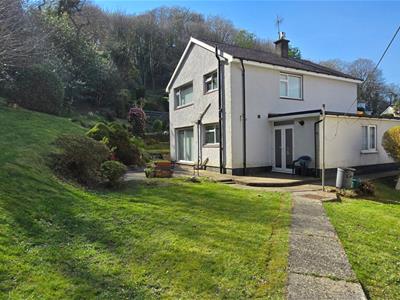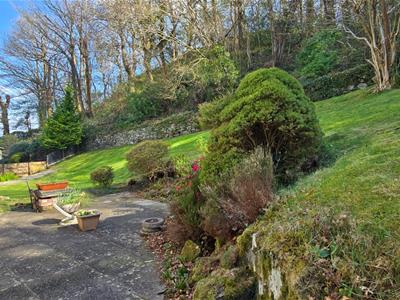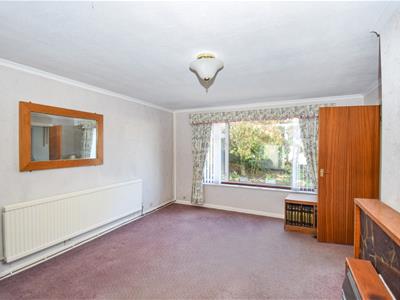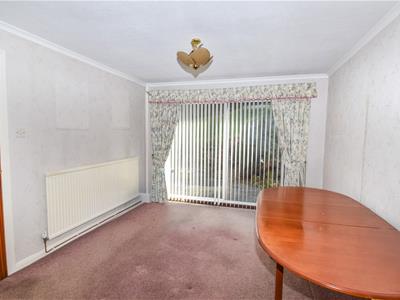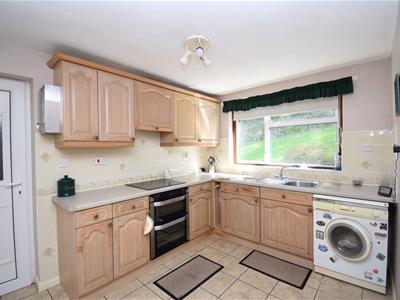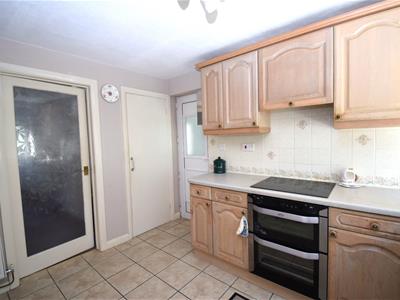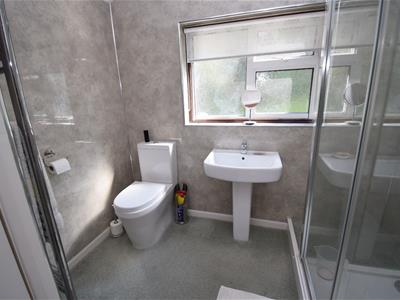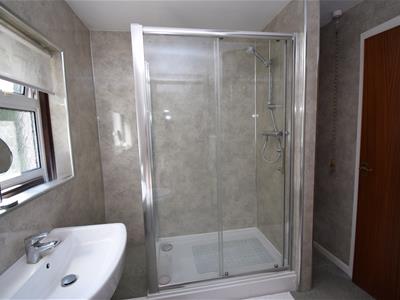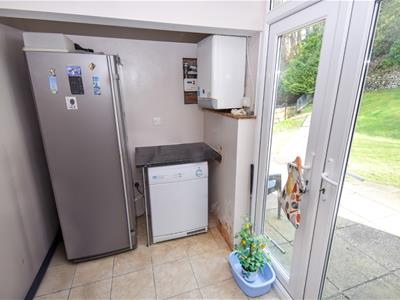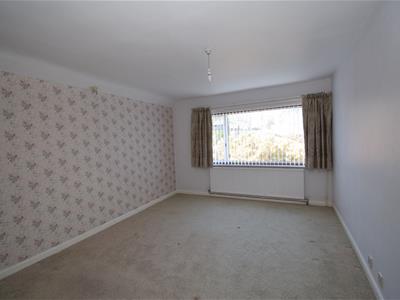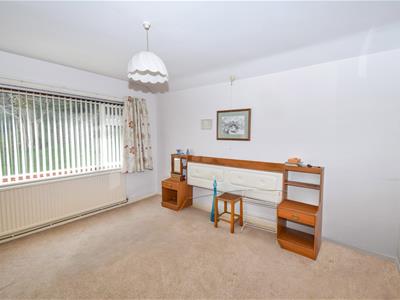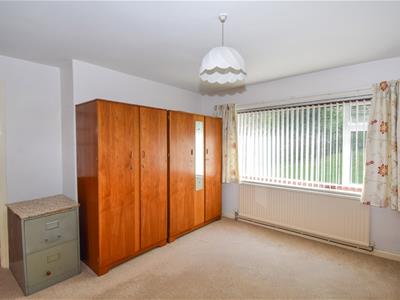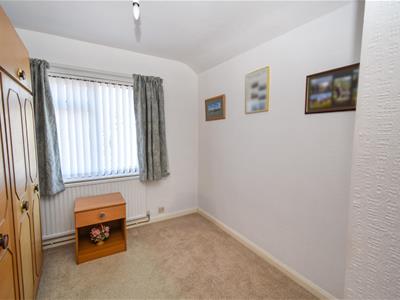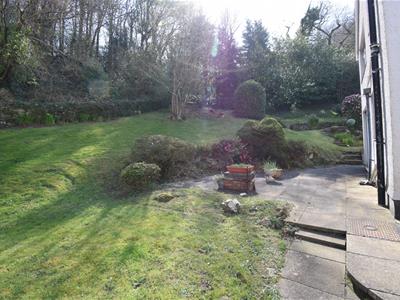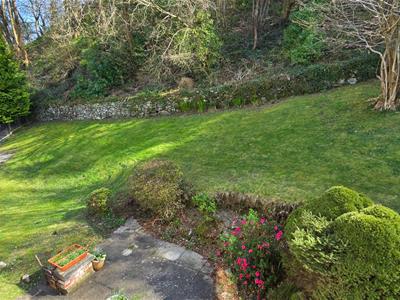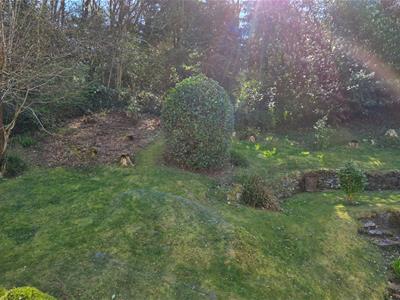
80 High Street
Porthmadog
Gwynedd
LL49 9NW
Morfa Lodge Estate, Porthmadog
Price guide £290,000
3 Bedroom House
- Fantastic detached property
- Town centre location
- Large corner plot
- Three bedrooms
- Private driveway
- Short walk to the schools, shops and other amenities
Tom Parry & Co are delighted to offer for sale this delightful three-bedroom detached house nestled on the Morfa Lodge Estate in Porthmadog. The property offers a perfect blend of comfort and convenience. Set on a desirable corner plot, the property boasts a generous layout, making it an ideal family home.
Upon entering, you are welcomed by two inviting reception rooms, providing ample space for relaxation and entertaining. The kitchen is conveniently located nearby, ensuring that family meals and gatherings can be enjoyed with ease, with the added "utility" room providing even more workspace & storage. All three bedrooms are spacious, offering a peaceful retreat for all family members. With a family shower room upstairs and a separate downstairs WC, it caters to the needs of a busy household.
One of the standout features of this property is the spacious tiered garden, which presents a wonderful opportunity for outdoor enjoyment. Whether you wish to cultivate a garden, host summer barbecues, or simply unwind in the fresh air, this outdoor space is sure to impress. Additionally, the property benefits from private parking and a garage with internal access.
In summary, this charming home in Morfa Lodge Estate is a fantastic opportunity for those seeking a comfortable and spacious living environment within walking distance to the High Street of Porthmadog. Early viewing is highly recommended.
P1579
ACCOMODATION
GROUND FLOOR
Entrance Hallway
with carpet flooring, radiator, storage cupboard underneath stairs; door to downstairs WC.
Lounge
3.795 x 5.019 (12'5" x 16'5")with carpet flooring; radiator; wall mounted gas fire fitted within featured slate hearth with surround, large picture window to front.
Dining Room (open plan)
3.160 x 3.393 (10'4" x 11'1")with carpet flooring, radiator, sliding doors to patio area.
Kitchen
with tiled flooring & part tiled walls, window overlooking rear garden, a range of wall & base units with worktop over, integrated oven & grill with 4 hob & extractor over, 1 1/2 bowl stainless steel sink & drainer, space & plumbing for washing machine, built in storage/pantry unit.
Utility Room
2.312 x 1.785 (7'7" x 5'10")with tiled flooring, patio doors to rear, space for tumble dryer with worktop over, "Baxi" wall mounted combi boiler situated here; internal access to garage.
FIRST FLOOR
Bathroom/Shower Room
with carpet flooring, panelled walls, low level WC, pedestal sink basin, free standing walk in shower cubicle, heated towel rail.
Bedroom 1/Master Bed
4.634 x 3.340 (15'2" x 10'11")with carpet flooring, radiator, window to front.
Bedroom 2
3.728 x 3772 (12'2" x 12375'3")with carpet flooring, radiator, window to rear.
Bedroom 3
2.478 x 3.267 (8'1" x 10'8")with carpet flooring, radiator, window to rear.
EXTERNALLY
The property is accessed via a paved private driveway with a range of mature shrubs & plants providing a colourful entry, it offers space for approx. 2 cars, with additional space in the garage. A concrete pathway surrounds the property providing an even accessible walkway, to the rear garden & rear patio area. The rear garden is tiered and laid to lawn, with a range of mature shrubs, plants and tree's providing shade & privacy. The garden is spacious, offering plenty of space for entertaining, gardening or just relaxing. There is a concrete slabbed patio area with direct access to the dining area.
Services
All mains services.
Material Information
Tenure: Freehold
Council Tax Band - "D".
Private off road parking. available at front of property as well as garage.
Construction - property's construction is steel frame.
Energy Efficiency and Environmental Impact
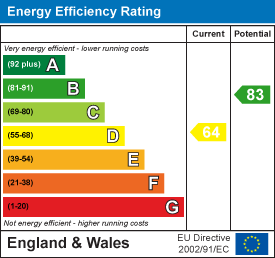
Although these particulars are thought to be materially correct their accuracy cannot be guaranteed and they do not form part of any contract.
Property data and search facilities supplied by www.vebra.com
