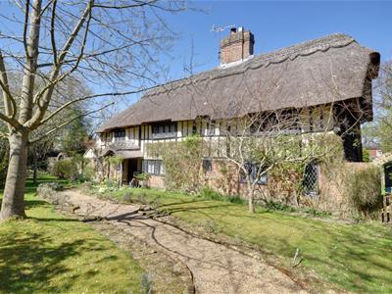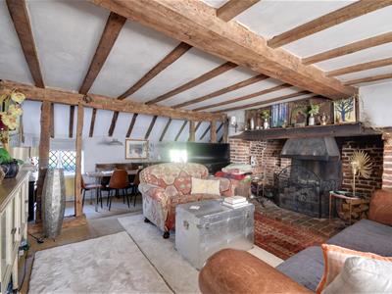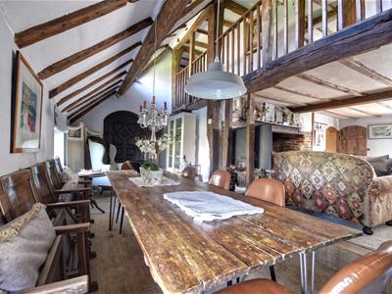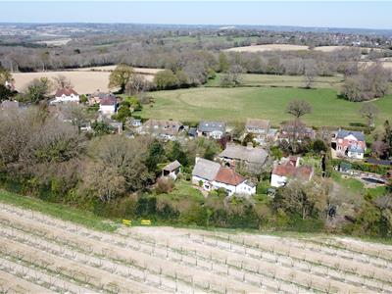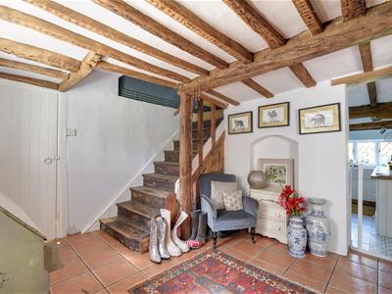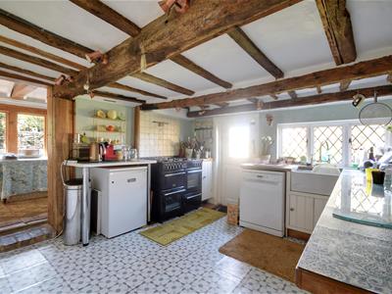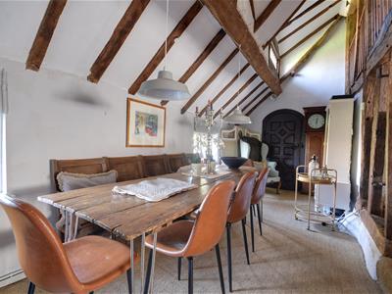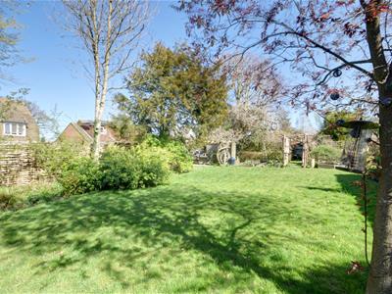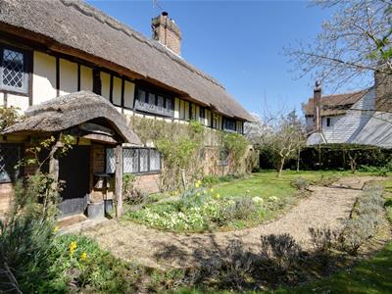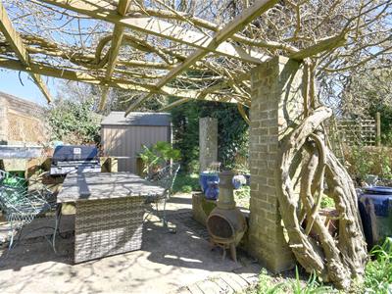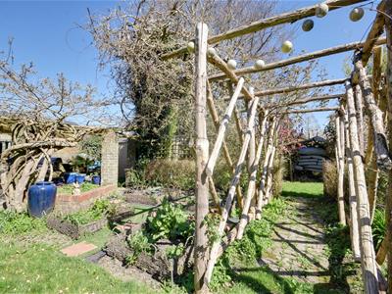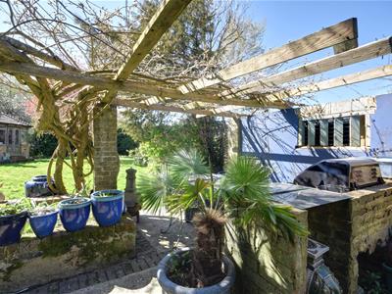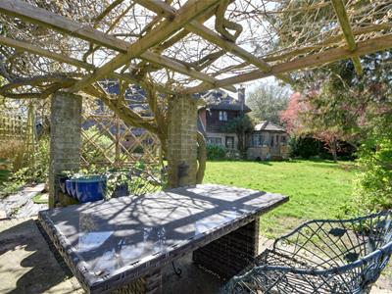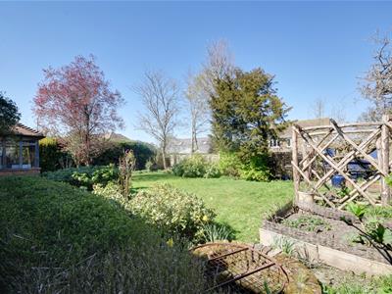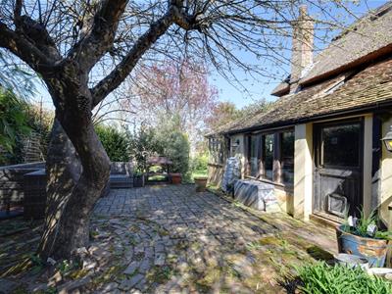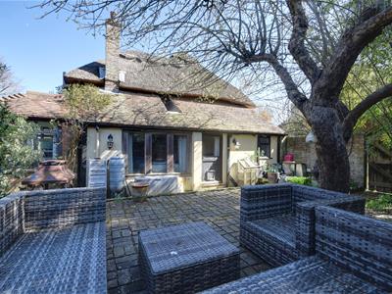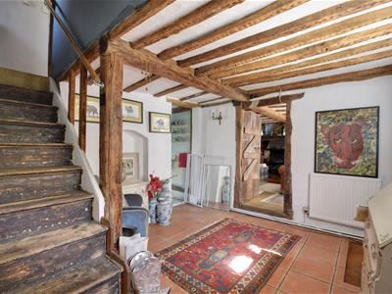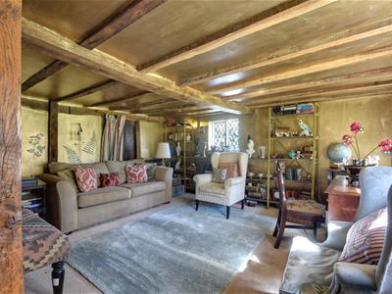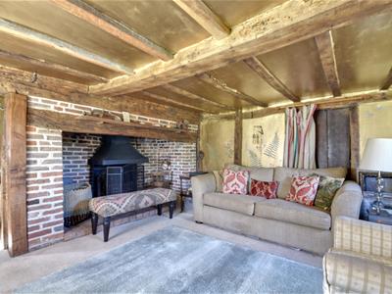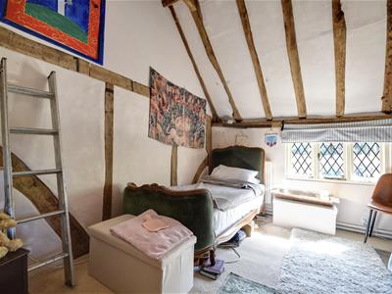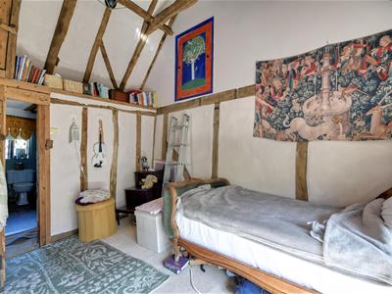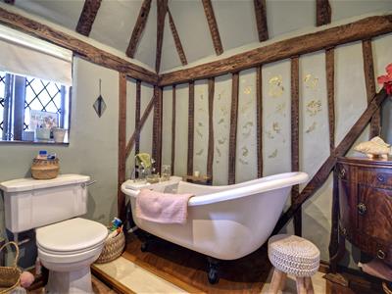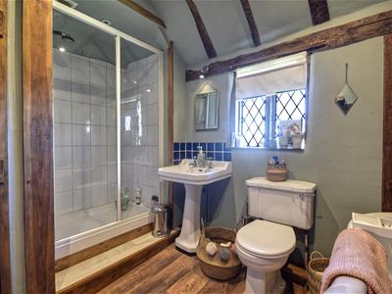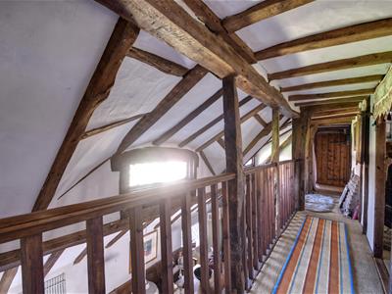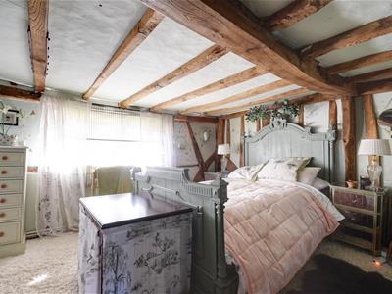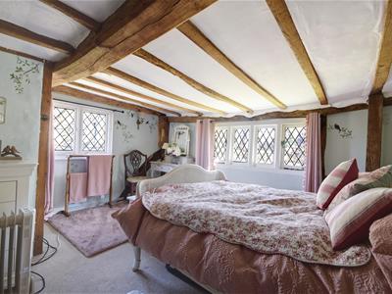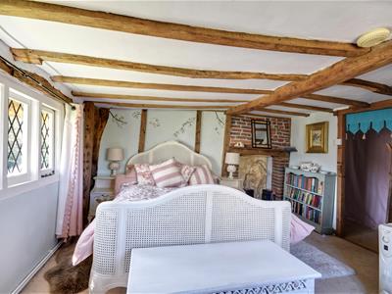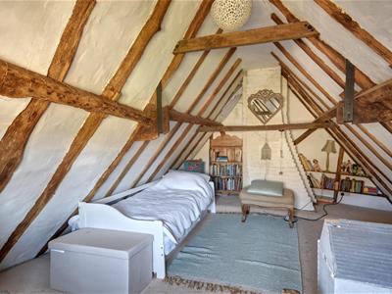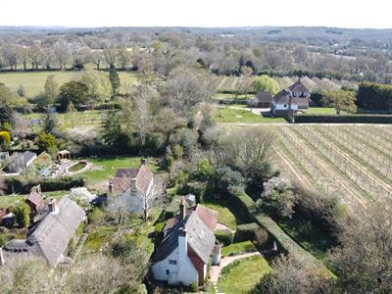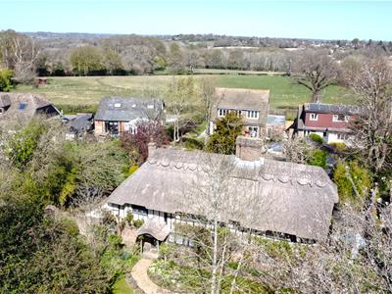
Ambellia, Main Road
Northiam
TN31 6LP
Mill Lane, Northiam
Price Guide £600,000
4 Bedroom House - Detached
- A quintessentially beautiful four bedroom detached 16th Century and Grade II listed thatched property
- Incredibly spacious and adaptable accommodation extending to over 2000 sqft
- Occupying an idyllic country lane position of Northiam Village off the beat and track
- An abundance of original period features throughout
- Cottage style kitchen with range oven and stable door to the rear garden
- Six reception rooms
- Three first floor bedrooms and further fourth bedroom to the second floor
- Delightful cottage style gardens to front and rear enjoying a multitude of private seating areas
- Excellent walking routes available, short drive to Tenterden and Rye
- COUNCIL TAX BAND - G
£600,000 - £650,000 Guide Price. A quintessentially beautiful four bedroom detached 16th Century and Grade II listed thatched property extending to over 2000 sqft occupying an idyllic country lane position in Mill Corner near Northiam Village. This exquisite family home offers an incredibly spacious and adaptable living space arranged over three floors whilst enjoying an abundance of original period features throughout. Internal accommodation comprises a well-lit reception hall, cottage style kitchen with range oven and stable door to the rear garden, 21ft morning / breakfast room with doors to a side terrace, WC, adjoining garden room, impressive main sitting room with exposed brick inglenook fireplace, 19ft dining room, ground floor office or study and 18ft double aspect drawing room with further inglenook fireplace. To the first floor a galleried landing serves three principle bedrooms to include a generous master with dressing area, main bathroom suite and further second floor attic fourth bedroom. Outside the property is located 'off the beat and track' occupying a private an unmade lane position. To the front a private pedestrian gated entrance with winding shingled pathway extends through a delightful cottage garden. To the rear enjoys an incredibly private garden, laid to lawn with mature planted borders, feature well, kitchen garden, paved barbecue area, further part-walled brick paved side terrace, two garden sheds and log store. Northiam Village benefits from a choice of excellent walking routes, two convenience stores, award winning Doctor's surgery, Opticians, Dentist surgery, popular Bakery and Hardware store. Further High Street Shopping is available and Tenterden and Rye just a short Drive away.
Thatched covered entrance with hardwood front door leading through to:
Reception Hallway
3.43m x 3.05m (11'3 x 10')Leaded light window to the front, ceramic tile flooring, exposed joinery, timber staircase rising to the first floor, radiator, internal timber door leading through into main reception room, open access to the kitchen, further internal door which serves a lobby which leads to a further reception room.
Lobby
Further window to front, internal door leading through to:
Cloarkroom/WC
Window to side, push flush wc, vanity unit with light, wall mounted Worcester gas boiler.
Morning / Breakfast room
6.53m x 2.29m (21'5 x 7'6)Part glazed external stable door to the side terrace, window to side, continuation of ceramic tile flooring, exposed brickwork, vaulted ceiling with exposed joinery, open access to kitchen, double internal part glazed doors leading through to:
Utility Space
2.31m x 2.21m (7'7 x 7'3)Windows to each side and rear, French doors with views and access onto the rear garden, quarry tile flooring.
Kitchen
3.38m x 3.38m (11'1 x 11'1)Part glazed stable door and window to the rear, decorative tile flooring, exposed ceiling joinery, the kitchen itself comprises a range of fitted base units with painted timber doors, decorative tile countertops, metro wall tiling, undermounted butler sink with swan neck tap, space and plumbing for dishwasher, radiator, space for fridge freezer, fitted Belling range style oven with seven ring gas burner and tiled splashback.
Main Sitting Room
3.81m x 4.47m (12'6 x 14'8)Leaded light window to the front, carpet as laid, radiator, exposed ceiling joinery, large exposed brick inglenook fireplace with brick hearth, exposed joinery, open access with a step down to:
Dining Area
6.02m x 2.44m (19'9 x 8')Two leaded light windows to the rear, exposed joinery, two radiators, space for dining table and chairs, two further leaded letter box windows to the rear, galleried landing from the first floor with exposed timbers and balustrade, internal oak door leading through to:
Study
3.66m x 2.51m (12' x 8'3)Window to side, further internal door leading through to:
Drawing room
5.56m x 4.37m (18'3 x 14'4)Three leaded light window to the front, window to side, carpet as laid, exposed joinery, exposed brick inglenook fireplace, brick hearth, radiator.
First Floor
Landing
Window to side, carpet as laid, radiator, exposed joinery, stairs rising to the second floor, doors off to the following:
Bathroom
2.44m x 2.31m (8 x 7'7)Window to the rear, wood effect vinyl flooring, traditional style pedestal wash hand basin, wc, slipper bath suite, exposed joinery, heated towel rail, large shower enclosure with screen door and equaliser shower mixer, extractor fan, airing cupboard housing the hot water tank and slatted shelving.
Bedroom One
3.66m x 5.92m max (12' x 19'5 max)Leaded light window to the front, carpet as laid, radiator, exposed joinery, exposed brick feature fireplace, storage cupboard, dressing area to one end.
Bedroom Three
3.71m x 3.53m (12'2 x 11'7)Window to the front, carpet as laid, radiator, vaulted ceiling with exposed joinery, eaves storage cupboard, high level eaves storage space.
Bedroom Two
3.86m x 3.56m (12'8 x 11'8)Leaded light window to front and side, carpet as laid, exposed brick fireplace, built in cupboard space with hanging rail.
Second Floor
Bedroom Four
5.31m x 2.95m (17'5 x 9'8)Leaded light window, carpet as laid, vaulted ceiling with exposed joinery, exposed brickwork, eaves storage.
Outside
Front Garden
Paved path leading to pedestrian five bar gate which leads through the front garden with a winding shingled path which is brick edged leading to covered entrance. Lavender border, specimen trees, camellias, flowering shrubs, planted roses, brick wall with high level gate leading into a courtyard garden to the western elevations, further brick wall with low level gate leading to the eastern elevations.
Rear Garden
Privately enclosed rear garden which is predominantly laid to lawn with a brick paved path running the full width of the property, the garden is fully enclosed by high level fencing, specimen bamboo, flowering shrubs, two garden units, brick paved path with trellis archway and climbing rose leading to the main body of lawn which is level. The garden is flanked by well stocked and planted borders, flower shrubs and bush roses, feature well, kitchen garden, area of hard standing for patio/bbq area, pergola, variety of specimen trees, external tap, external light, external power points. Privately enclosed brick paved seating area with specimen blossom tree, high level gate to front, garden shed, covered log store.
Services
Mains gas & mains sewage.
Agents Note
None of the services or appliances mentioned in these sale particulars have been tested.
It should also be noted that measurements quoted are given for guidance only and are approximate and should not be relied upon for any other purpose.
Council Tax Band – G
Energy Efficiency and Environmental Impact
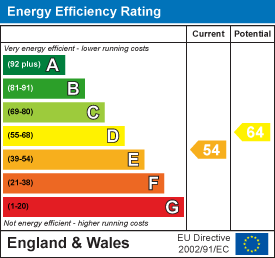

Although these particulars are thought to be materially correct their accuracy cannot be guaranteed and they do not form part of any contract.
Property data and search facilities supplied by www.vebra.com
