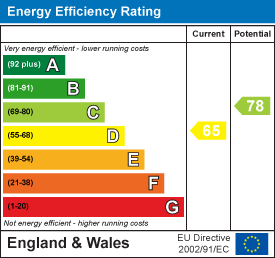Ceylon Road, Westcliff-On-Sea
£325,000
2 Bedroom Flat
- Incredible Ground Floor Flat
- Off Street Parking
- Two Spacious Double Bedrooms
- 45' Private Rear Garden
- Large and Bright Lounge
- Modern and Spacious Kitchen
- Stylish Bathroom
- Beautiful Original Features Throughout
- Flexible Layout
- Excellent Location Close to Westcliff Train Station and Hamlet Court Road
Home Estate Agents are delighted to present this exquisite ground floor flat located on the charming Ceylon Road in Westcliff-On-Sea. This property boasts a beautifully designed interior that harmoniously blends modern comforts with characterful original features, creating a warm and inviting atmosphere.
The flat comprises two well-proportioned bedrooms, perfect for a small family or professionals seeking a comfortable living space. The reception room is spacious and bright, providing an ideal setting for relaxation or entertaining guests. The bathroom is thoughtfully designed, ensuring convenience and comfort.
One of the standout features of this property is the private rear garden, offering a tranquil outdoor space for gardening, al fresco dining, or simply enjoying the fresh air. Additionally, off-street parking is available, providing ease and security for your vehicle.
Situated in an excellent location, this flat is just a short distance from Westcliff Train Station, making commuting a breeze. The vibrant Hamlet Court Road, with its array of shops and eateries, is also nearby, as is the picturesque Westcliff Beach, perfect for leisurely strolls or enjoying a day by the sea.
This ground floor flat is an exceptional opportunity for those seeking a stylish and convenient home in a desirable area. We invite you to arrange a viewing and experience the charm of this property for yourself.
Entrance
Via archway with solid wood communal door with obscure decorative glass into:
Communal Hallway
Original Terrazzo decorative tiled flooring, ornate coved cornice, ornate ceiling rose with light, picture rail, dado rail. Private door into:
Hallway
Engineered oak effect flooring, internal single glazed window, two ceiling lights, storage cupboard, vertical radiator. Doors to:
Front Lounge/Bedroom
4.98m x 4.11m (16'4 x 13'6)Solid wood flooring, double glazed boxed bay window to front, ornate coved cornice, ornate ceiling rose with light, picture rail, feature decorative fireplace, radiator.
Kitchen
3.07m x 2.92m (10'1 x 9'7)Porcelain tiled flooring, double glazed obscure window and double glazed obscure door both to side, range of base units with wood effect rolled edge worksurfaces and matching eye level wall mounted units, stainless steel sink and drainer with tap, integrated oven and four ring gas hob above, integrated fridge freezer, space for washing machine and tumble dryer, radiator.
Bedroom Two
3.43m x 3.05m (11'3 x 10'0)Carpeted, double glazed window to rear, ceiling light, picture rail, storage cupboard, radiator.
Bathroom
3.07m x 2.51m (10'1 x 8'3)Slate effect tiled flooring, part tiled and part panelled walls, two double glazed obscure windows, ceiling light, panelled bath with shower over, WC, pedestal wash hand basin, radiator.
Rear Lounge/Bedroom
4.11m x 4.04m (13'6 x 13'3)Carpeted, two double glazed windows to side, two double glazed windows to rear and double glazed French doors leading to garden, feature panelled wall, coved cornice, ceiling light, picture rail, radiator.
Externally
Rear Garden
Rear garden measuring approx 45ft commencing with stone paved patio and the remainder being laid to lawn, water tap, shed (to remain), shared pathway to front.
Frontage
Paved driveway providing off street parking for one car, space for electric car charger.
Lease Information
Lease: 100 years remaining
Ground Rent: £120 Per annum
Service Charge: £1,200 Per Annum
Please note this lease information has been provided by the vendor and we have not substantiated it with solicitors.
Energy Efficiency and Environmental Impact

Although these particulars are thought to be materially correct their accuracy cannot be guaranteed and they do not form part of any contract.
Property data and search facilities supplied by www.vebra.com
.png)
















