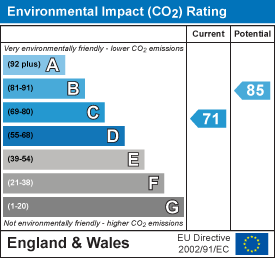JPM Estate Agents
192 Green Road,
Penistone
Sheffield
South Yorkshire
S36 6BG
Markbrook Drive, High Green, Sheffield
Guide price £350,000 Sold (STC)
4 Bedroom Bungalow - Detached
- GUIDE PRICE £350,000-£370,000
- FAMILY HOME
- COUNTRYSIDE VIEWS
- IDEAL FOR MOTORWAY COMMUTERS
- MODERN THROUGHOUT
- ONE FLOOR LIVING
PRICED TO SELL - GUIDE PRICE -
£350,000-£370,000
This stunning family home is at a fantastic price nestled in the charming area of High Green, Sheffield, this delightful bungalow on Markbrook Drive offers a perfect blend of comfort and practicality, making it an ideal family home. Built in 1973, the property boasts a spacious layout with four well-appointed bedrooms, including two en suites, ensuring ample privacy and convenience for family members and guests alike.
The heart of the home is a welcoming reception room, perfect for family gatherings or quiet evenings in. The additional family bathroom provides further convenience, catering to the needs of a busy household.
One of the standout features of this property is the generous parking space, accommodating up to three vehicles, which is a rare find in many homes. The driveway adds to the ease of access, making daily life that little bit simpler.
Surrounded by picturesque countryside views, this bungalow not only offers a comfortable living space but also a serene environment to unwind and enjoy nature. Whether you are looking to entertain or simply relax, this property provides the perfect backdrop for family life.
In summary, this bungalow on Markbrook Drive is a wonderful opportunity for those seeking a spacious and practical home in a tranquil setting. With its thoughtful design and desirable features, it is sure to appeal to families looking for their next move.
Dining Kitchen
External door into the kitchen. Wall and base units with integral dishwasher, double oven, two fridges, two freezers, hob with extractor fan and under mount bowl and a half sink with drainer grooves. Side and front facing windows. Space for a full dining table and chairs.
Lounge
Front facing window. Space for a sitting area.
Utility Cupboard
Built in store room with space for washing machine and dryer along with storage. This is in the hallway.
Bedroom Four
Side facing window. Space for a bed and wardrobes.
Bathroom
WC and vanity sink unit, bath with shower over. Side facing window.
Bedroom Three
Rear facing window. Space for a double bed and wardrobe.
Bedroom Two
Rear facing window. Space for a double bed and wardrobe. Door into the en suite.
En suite
WC, vanity storage sink and shower cubicle. Rear facing window.
Bedroom One
Front facing window. Space for a double bed and wardrobe. Door into the second en suite.
En suite Two
Rear facing window. WC, vanity storage sink and shower cubicle.
Exterior
To the front of the property there is a driveway for several cars. There is a path leading to the rear of the bungalow where there is a lawn and two patio areas. Space for a shed also.
Energy Efficiency and Environmental Impact


Although these particulars are thought to be materially correct their accuracy cannot be guaranteed and they do not form part of any contract.
Property data and search facilities supplied by www.vebra.com

































