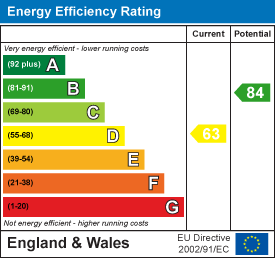11, High Street, Queensbury
Bradford
West Yorkshire
BD13 2PE
Ashfield Road, Thornton, Bradford
£175,000 Sold (STC)
3 Bedroom House - End Terrace
- THREE BEDROOM END-TOWNHOUSE
- VILLAGE LOCATION
- CLOSE TO LOCAL SCHOOL AND AMENITIES
- CLOSE TO COUNTRY WALKS
- EASY ACCESS TO CITY CENTRE
- GARDENS FRONT AND REAR
- OFF-ROAD PARKING
- POPULAR LOCATION
- WELL PRESENTED
- EARLY VIEWING ADVISED
** THREE BEDROOM END-TOWNHOUSE ** GARDENS FRONT & REAR ** OFF-ROAD PARKING ** THORNTON VILLAGE LOCATION ** Situated in superb position with Thornton Primary School at the end of the road, village amenities including a park just a few minutes walk away and transport links into Bradford & Keighley! The property also features a lovely enclosed rear garden, gas central heating, UPVC double glazing and an off-road parking space. Briefly comprising of: Entrance Hall, open plan Lounge & Dining Room, Kitchen, three Bedrooms and a Bathroom. Early viewing advised.
Hallway
A UPVC front door leads into the hallway with stairs off to the first floor, central heating radiator and a door to the lounge.
Lounge
7.59m max x 3.61m (24'11 max x 11'10)A spacious reception room, being open plan with the dining area. Living flame gas fire set in a modern surround, useful under-stairs storage cupboard, window to the front elevation, and a central heating radiator.
Dining Area
Being open to the lounge. Window to the rear elevation, central heating radiator and a door to the kitchen.
Kitchen
2.90m x 2.03m (9'6 x 6'8)Fitted with a range of base and wall cabinets, laminated working surfaces and splash-back wall tiling. There is an integrated fridge-freezer, four ring gas hob, electric oven and an extractor above. Stainless steel sink & drainer, plumbing for a washing machine, window to the rear and an exterior door to the rear garden.
First Floor
Landing area with a window to the side elevation and access to the loft space.
Bedroom One
4.37m x 2.34m (14'4 x 7'8)Window to the front elevation and a central heating radiator.
Bedroom Two
3.05m x 2.69m (10'0 x 8'10)Window to the rear with distant views and a central heating radiator.
Bedroom Three
3.45m max x 2.08m (11'4 max x 6'10)Window to the front elevation and a central heating radiator.
Bathroom
Panelled bath with electric shower over, pedestal washbasin and a low flush WC. Window to the rear elevation and a central heating radiator.
External
To the front of the property is a lawn with flower bed borders and a pathway that leads down the side of the house to the rear. The rear garden is a good size and consists of a paved seating area, a lawn and flower beds. From the rear garden there is access to a parking area with space for one car.
EPC & Floor Plan
To Follow.
Energy Efficiency and Environmental Impact

Although these particulars are thought to be materially correct their accuracy cannot be guaranteed and they do not form part of any contract.
Property data and search facilities supplied by www.vebra.com



















