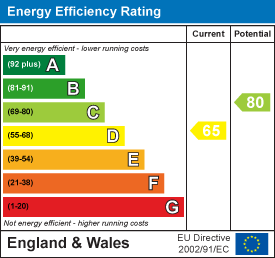.png)
25 Stubbington Green
Fareham
PO14 2JY
Old Street, Hill Head, Fareham
Offers In The Region Of £1,000,000 Sold (STC)
4 Bedroom House - Detached
- Close To Foreshore
- Old Street Location
- Substantial Residence
- Four Bedrooms
- Four Reception Rooms
- En-Suite Bathroom
- Re-Fitted Family Shower Room
- *Potential For Further Garaging
- *Potential To Extend
- Numerous Off Road Parking, Large Plot!
A substantial individual detached residence situated a short walk to Hill Head foreshore, and centrally positioned on a larger than average private mature plot.The property offers large versatile accommodation throughout with lots of potential to further extend and improve including for additional garaging to the front of the plot. Currently the property offers large Sitting Room, Study, Family Room, Conservatory, Kitchen, Utility Room and Downstairs Cloakroom, with four bedrooms, the Master having a large En-Suite, and re-fitted family Shower Room. Externally there is off road parking for numerous vehicles and attached garage behind the five bar gate, with beautiful mature gardens to both front and rear. No forward chain!
Front Door
Into:
Entrance Hallway
Access to airing cupboard. Doors to:
Sitting Room
7.06 x 6.04 nar 3.97 (23'1" x 19'9" nar 13'0")Bow window to front elevation, French style doors to conservatory, feature brick fireplace, 2 x radiators.
Study
3.24 x 2.55 (10'7" x 8'4")Window to rear elevation, radiator.
Family Room
4.15 x 3.77 (13'7" x 12'4")Windows to side elevation, bow window to front elevation, radiator.
Conservatory
4.41 x 3.24 (14'5" x 10'7")Constructed from double glazed elevations under a glass roof, French style doors to garden, electric underfloor heating.
Kitchen
4.85 x 2.99 (15'10" x 9'9")Window to rear elevation, fitted range of wall and base units with granite surfaces over, inset 1 1/2 bowl sink with mixer tap, space for range cooker with extractor hood over, integrated dishwasher and larder fridge, alcove for fridge/freezer, space for breakfast table and chairs.
Utility Room
3.72 x 2.97 (12'2" x 9'8")Window to rear elevation, door to garden, fitted base unit with work surface over, sink with mixer tap, plumbing for washing machine and space for tumble drier, wall mounted boiler.
Downstairs Cloakroom
A re-fitted suite comprising W.C, wash basin with vanity storage.
First Floor Landing
Window to rear elevation, radiator. Doors to:
Master Bedroom
5.09 x 3.72 max (16'8" x 12'2" max)Window to side and front elevations, fitted furniture comprising wardrobes and vanity table, radiator.
En-Suite Bathroom
3.75 x 1.95 (12'3" x 6'4")Window to side elevation, re-fitted suite comprising bath tub with mixer tap and shower attachment, W.C, bidet, wash hand basin with vanity storage, feature stripped floorboards, heated towel rail.
Bedroom 2
5.93 x 3.62 (19'5" x 11'10")Window to rear elevation, fitted furniture comprising wardrobes and vanity table, wash hand basin with vanity storage, radiator.
Bedroom 3
5.09 x 3.62 (16'8" x 11'10")Window to front elevation, fitted furniture comprising wardrobes and vanity table, pedestal wash basin, radiator.
Bedroom 4
3.90 max x 2.51 (12'9" max x 8'2")Window to front elevation, storage cupboard, radiator. Agents Note: As this room was previously used as a dressing room to the Master bedroom there is an interconnecting door.
Family Shower Room
2.00 x 1.96 (6'6" x 6'5")Window to rear elevation, re-fitted suite comprising double shower cubicle with Aqua style panels, W.C, pedestal wash basin, radiator.
Outside
Driveway
The driveway is accessed by a five bar gate and offers off road parking for numerous vehicles. Leading to:
Garage
5.36 x 3.29 (17'7" x 10'9")Up and over door, power and light.
Front Garden
The property has a much larger than average mature well stocked front garden, laid to lawn with mature hedgerow. Agents Note: Due to the size of the front garden, subject to the appropriate planning permissions there is potential to construct further garaging.
Rear Garden
With access via both sides of the property, the rear garden is substantial with a private westerly aspect, laid to an extensive lawn with mature borders, trees and hedgerow, garden shed, lighting and outside tap.
Property Information
Traditional construction under a tiled roof.
Council: Fareham
Council Tax: G
Broadband: According to Ofcom Superfast broadband is available, however you must make your own enquiries.
Mobile Coverage: According to Ofcom EE,O2, and Vodafone offer Likely or Limited service, however you must make your own enquiries.
Parking: Garage and lots of off road parking.
Energy Efficiency and Environmental Impact

Although these particulars are thought to be materially correct their accuracy cannot be guaranteed and they do not form part of any contract.
Property data and search facilities supplied by www.vebra.com













































