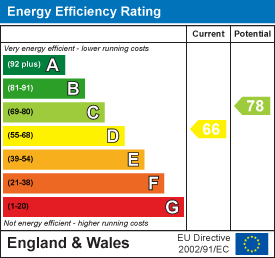
95 Maidenhall
Highnam
Gloucester
Gloucestershire
GL2 8DJ
Innsworth Lane, Longlevens, Gloucester
£400,000
3 Bedroom House - Semi-Detached
- Extended Three Bedroom Semi Detached House
- Situated In A Sought After Location
- Open Plan Kitchen/Dining Area
- Utility & Cloakroom
- Enclosed Rear Garden
- Driveway Providing Off Road Parking
- Garage
- Within Close Proximity to Local Amenities & Top Achieving Schools
- EPC Rating D
**Extended Three Bedroom Semi Detached House Situated In A Sought After Location with Open Plan Living, Enclosed Rear Garden, Garage & Driveway**
Murdock & Wasley Estate Agents are delighted to present to the market this beautifully extended three bedroom semi-detached house, set in a highly sought-after location. Perfectly positioned within easy reach of excellent local amenities and top-achieving schools, this impressive property offers generous living space ideally suited to modern family life.
The well-appointed accommodation comprises an open plan kitchen/diner flowing seamlessly into a spacious lounge, complemented by a separate utility room and a convenient downstairs cloakroom. Upstairs, you’ll find three generously sized bedrooms, ideal for a growing family.
Outside, the property benefits from a beautifully maintained and fully enclosed rear garden, a garage and large driveway providing ample off-road parking.
01452 682952
Entrance Hall
Accessed via composited door, power points, radiator, vinyl flooring, stairs to first floor landing. Doors lead off:
Lounge
Power points, two radiators, built-in alcove shelving with bespoke fitted units, coving, front aspect upvc double glazed bay window. Opening to:
Kitchen/Diner
Range of base, drawer and wall mounted units with feature lighting, laminate worksurfaces, single sink unit with mixer tap over. Appliance points, power points, integral dishwasher, space for Rangemaster cooker with extractor hood over, American fridge/freezer, and dining table and chairs. Island bar with storage below, door to pantry with power point, tiled flooring, inset ceiling spotlights, two Velux roof lights, rear aspect aluminium double glazed window and bi-fold doors leading to the garden.
Utility
Wall mounted units, laminate worktop, power points, space for tumble dryer and washing machine, radiator, tiled flooring, inset ceiling spotlights, side aspect upvc double glazed window and door. Door to:
Cloakroom
Base unit with laminate worktop, vanity wash hand basin with storage below, low level wc, Main Boiler, tiled flooring, inset ceiling spotlights, two rear aspect upvc double glazed windows.
Landing
Access to loft space, side aspect upvc double glazed window. Doors lead off:
Bedroom One
Power points, radiator, coving, front aspect upvc double glazed bay window.
Bedroom Two
Power points, radiator, coving, rear aspect upvc double glazed window.
Bedroom Three
Power points, radiator, front aspect upvc double glazed window.
Bathroom
Suite comprising panelled bath with taps over, single step in shower cubicle with shower off the mains over, vanity wash hand basin with storage below, low level wc. Partly tiled walls, heated towel rail, tiled flooring, inset ceiling spotlights, front and side aspect upvc frosted double glazed windows.
Outside
To the front of the property, there is spacious block-paved driveway for ample off road parking which leads to a garage accessed via an electric door equipped with power and lighting.
To the rear of the property, you'll find a beautifully maintained, fully enclosed garden featuring a spacious patio, perfect for outdoor furniture and entertaining, alongside a low-maintenance artificial lawn and a convenient shed for additional storage.
Tenure
Freehold.
Local Authority
Gloucester City Council
Council Tax Band: C
Services
Mains water, drainage, gas and electricity.
Awaiting Vendor Approval
These details are yet to be approved by the vendor and may be subject to change. Please contact the office for more information.
Energy Efficiency and Environmental Impact

Although these particulars are thought to be materially correct their accuracy cannot be guaranteed and they do not form part of any contract.
Property data and search facilities supplied by www.vebra.com






















