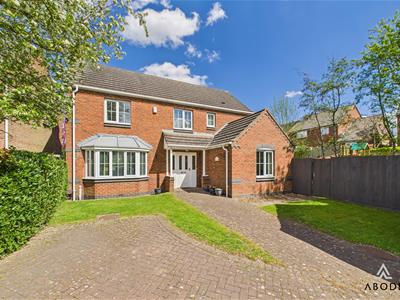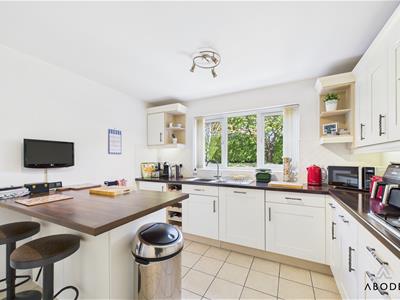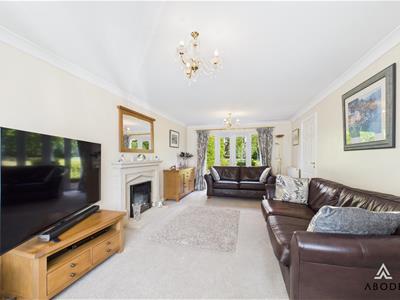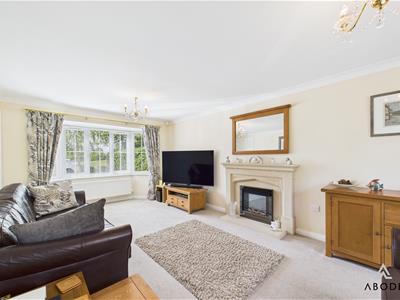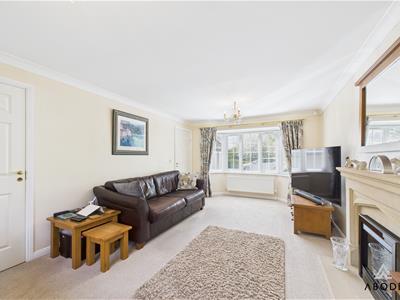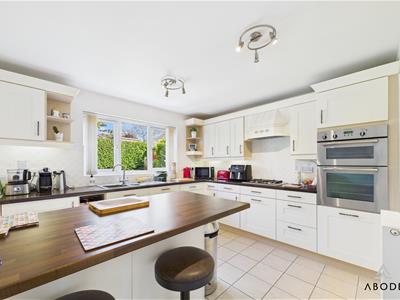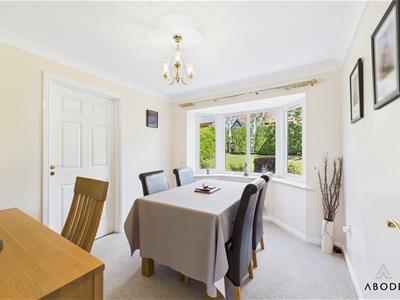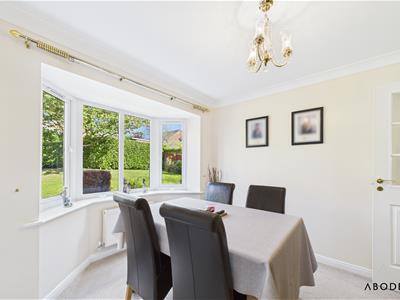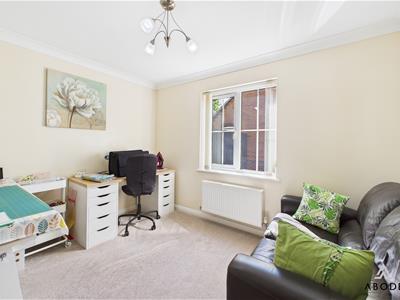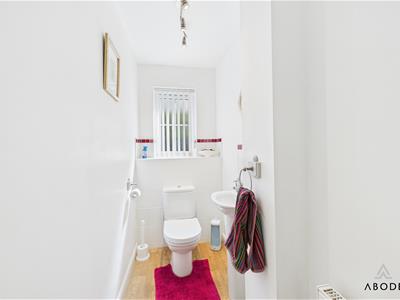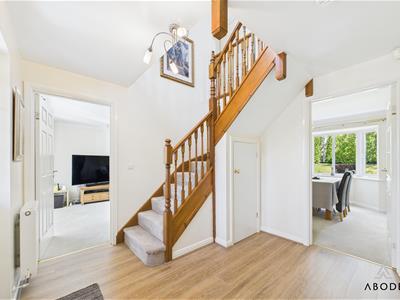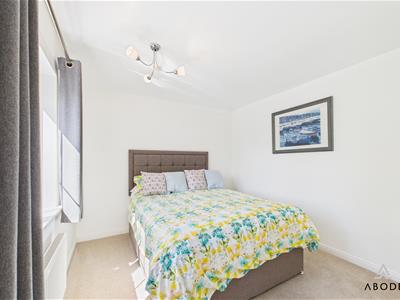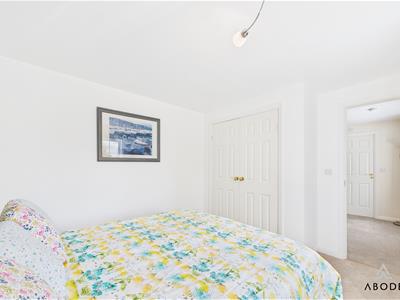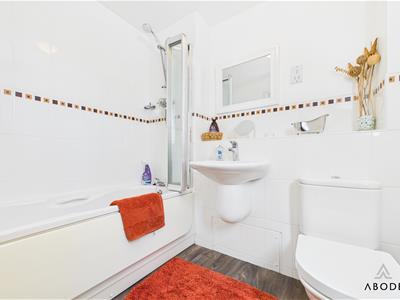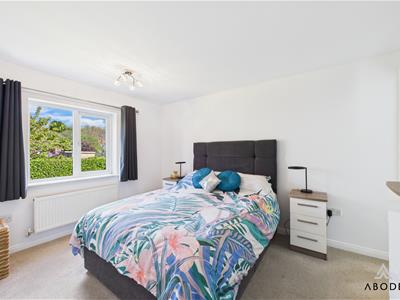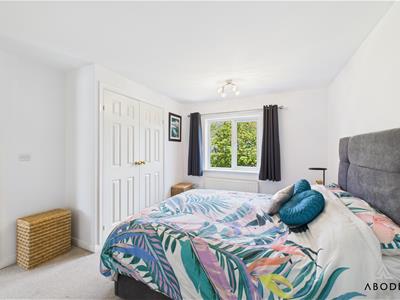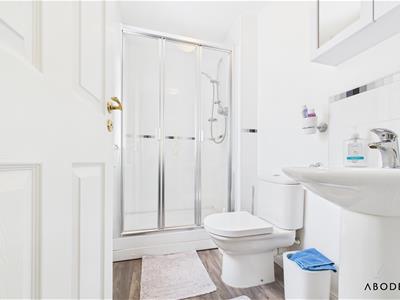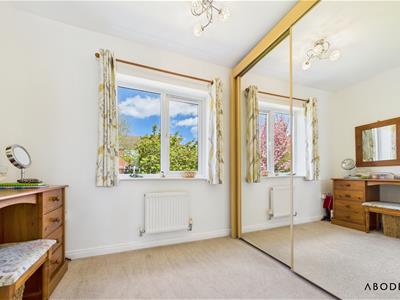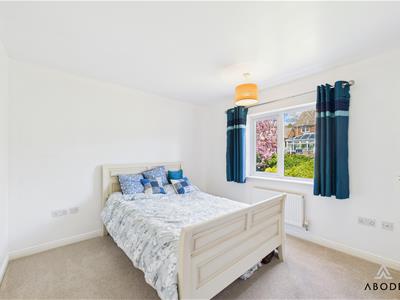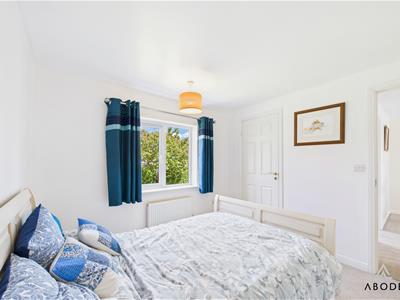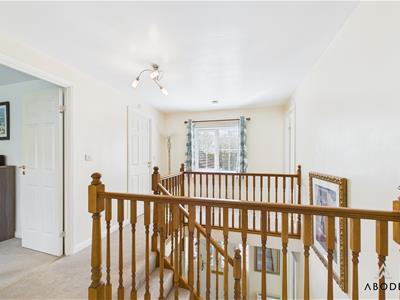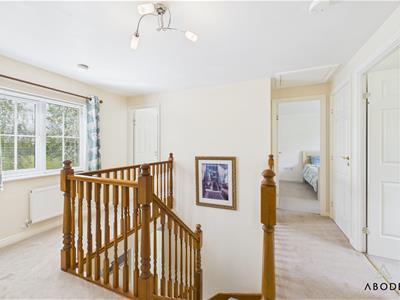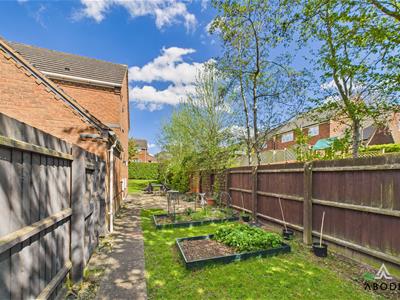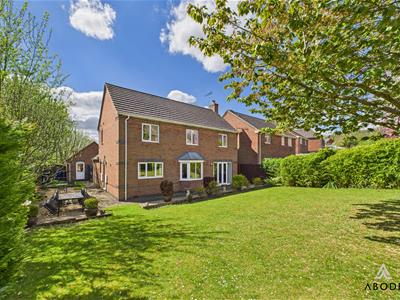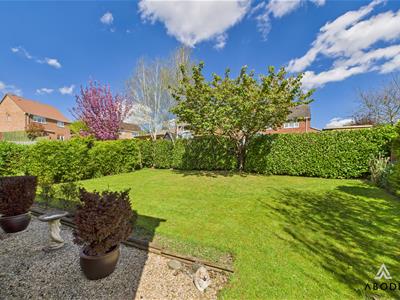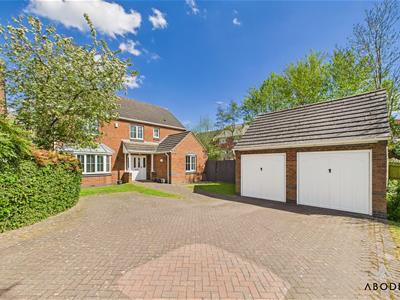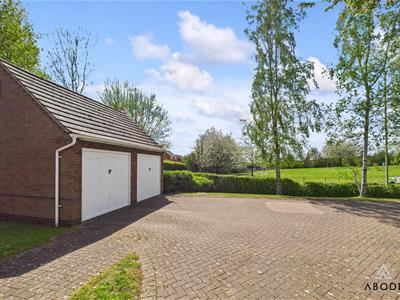
Unit 4, Lancaster Park
Needwood
Burton on Trent
Staffordshire
DE13 9PD
Betony Road, Brizlincote Valley
£450,000
4 Bedroom House - Detached
A beautifully presented four-bedroom detached family home with double garage, multiple reception rooms, and a landscaped rear garden – set in a peaceful cul-de-sac with green space beyond.
This well-maintained and spacious detached home offers stylish, light-filled living across two floors, perfect for modern family life. Tucked away at the head of a private cul-de-sac, the property benefits from off-street parking for multiple vehicles, a detached double garage, and a generously sized rear garden bordered by established trees and hedges for added privacy.
The Accommodation
Ground Floor Accommodation
A composite front entrance door opens into a welcoming entrance hallway with a feature staircase and under-stairs storage. The hallway provides access to all main ground floor rooms, including a formal front-facing reception room ideal as a home office, snug, or hobby space.
To the rear, the dual-aspect main living room is a standout feature, offering generous proportions, a bay window overlooking the garden, and French doors that open out onto the patio – creating an ideal space for entertaining or relaxing with family.
A separate dining room, also with a rear bay window, flows naturally off the lounge and can accommodate a full-sized dining table, while the well-equipped kitchen is fitted with a range of matching wall and base units with complementary work surfaces. Appliances include a gas hob with extractor, integrated oven, and ample space for freestanding white goods. The kitchen leads into a useful utility room with access to the garden and an adjacent guest WC.
First Floor Accommodation
The spacious landing is bright and airy thanks to a front-facing window and features a balustraded return staircase and access to the loft. Four generously sized double bedrooms lead off from the landing, two with built-in wardrobes.
The main bedroom overlooks the rear garden and benefits from its own en-suite shower room with a modern three-piece suite, including a shower enclosure, pedestal sink, and low-level WC. A well-appointed family bathroom serves the remaining bedrooms and comprises a full-sized bath with shower over, wash-hand basin, and WC, all finished with sleek white tiling and wood-effect flooring.
Outside
To the front of the property is a large block-paved driveway providing ample off-street parking and leading to a detached double garage with two up-and-over doors. A lawn area and mature tree offer a welcoming frontage, while gated side access leads to the rear garden.
The landscaped rear garden enjoys a high degree of privacy, with mature trees and tall hedging along the boundaries. A patio area adjacent to the house is ideal for outdoor dining and entertaining, while a spacious lawn and dedicated raised beds provide plenty of room for gardening or family use.
Location
Positioned at the end of a quiet cul-de-sac with open green space just beyond the garage, this home offers a tranquil setting yet remains within easy reach of local amenities, schools, and transport links.
Energy Efficiency and Environmental Impact

Although these particulars are thought to be materially correct their accuracy cannot be guaranteed and they do not form part of any contract.
Property data and search facilities supplied by www.vebra.com
