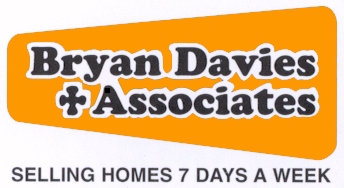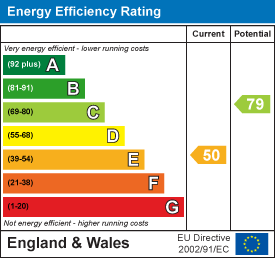
4 Mostyn Street
Llandudno
Conwy
LL30 2PS
Park Lane, Llandudno
£485,000 Sold (STC)
3 Bedroom Bungalow - Detached
- BEAUTIFUL 3 BEDROOM DETACHED BUNGALOW
- IN GREAT LOCATION
- CLOSE TO SHOPS, RESTAURANTS, CAFES, GP SURGERY, CHEMIST
- GARAGE WITH WORK SHOP
- GARDENS FRONT AND REAR
THIS IS A BEAUTIFUL INDIVIDUALLY DESIGNED COTTAGE STYLE DORMER BUNGALOW SITUATED IN A LOVELY SPOT OVERLOOKING CRAIG Y DON PARK AND WITHIN EASY LEVEL WALKING DISTANCE OF LOCAL SHOPS, PROMENADE, CRAIG Y DON SURGERY AS WELL AS LOCAL PRIMARY SCHOOL. The accommodation briefly comprises:- reception hall; lounge with bow window; separate dining room/3rd bedroom; 2 ground floor double sized bedrooms; kitchen with range of modern units; 3 piece bathroom with over bath shower. A staircase from the reception hall leads to the first floor landing with walk in storage cupboard and a double sized bedroom. The property features gas fired central heating, upvc double glazed windows, outside easily maintained gardens to the front and rear, and drive for off road parking leads to a triangular shaped garage for one car and workshop area. Easily maintained rear garden area with an outside WC and utility room.
The accommodation comprises:-
ARCHED STORM PORCH
Timber front door with leaded insets and leaded feature window.
RECEPTION HALL
 Picture rails, two radiators.
Picture rails, two radiators.
LOUNGE WITH BOW WINDOW
 4.51m x 4.02m (14'9" x 13'2")Upvc double glazed bay window with views to rear garden, modern fireplace with gas fire and marble back and hearth, radiator.
4.51m x 4.02m (14'9" x 13'2")Upvc double glazed bay window with views to rear garden, modern fireplace with gas fire and marble back and hearth, radiator.
DINING ROOM/ BEDROOM 3
 3.83m x 3.77m (12'6" x 12'4")Small brick fireplace, radiator, views to rear garden.
3.83m x 3.77m (12'6" x 12'4")Small brick fireplace, radiator, views to rear garden.
KITCHEN
 4.32m x 2.28m (14'2" x 7'5")Range of wall, base and drawer units in cream shaker style, space for under counter fridge and freezer, space for electric cooker, stainless steel single sink and drainer with mixer tap. 'Glow worm' gas central heating boiler, upvc double glazed door to garden, small loft hatch access, radiator.
4.32m x 2.28m (14'2" x 7'5")Range of wall, base and drawer units in cream shaker style, space for under counter fridge and freezer, space for electric cooker, stainless steel single sink and drainer with mixer tap. 'Glow worm' gas central heating boiler, upvc double glazed door to garden, small loft hatch access, radiator.
BEDROOM 1
 4.54m x 3.94m (14'10" x 12'11")Upvc double glazed bay window, views towards park, picture rails, radiator.
4.54m x 3.94m (14'10" x 12'11")Upvc double glazed bay window, views towards park, picture rails, radiator.
BEDROOM 2
 4.65m x 3.94m (15'3" x 12'11")Upvc double glazed bay window, radiator, picture rails, views towards park.
4.65m x 3.94m (15'3" x 12'11")Upvc double glazed bay window, radiator, picture rails, views towards park.
BATHROOM
 3 piece suite comprising pedestal wash hand basin, P shaped bath with electric shower and glass screen, low flush WC, wall tiling, radiator, mirrored cabinet.
3 piece suite comprising pedestal wash hand basin, P shaped bath with electric shower and glass screen, low flush WC, wall tiling, radiator, mirrored cabinet.
Stairs from reception hall to first floor landing
Large storage cupboard with hanging rail.
BEDROOM 4
 3.93m x 2.84m (12'10" x 9'3")Views over to park, storage cupboard with shelving, radiator.
3.93m x 2.84m (12'10" x 9'3")Views over to park, storage cupboard with shelving, radiator.
FRONT GARDEN
Small lawned area with established brick and hedge borders, driveway with parkway leading to the garage.
REAR GARDEN
 Paved patio seating area, paved pathways, raised beds, established trees and bushes, fence boundary and outbuilding with WC and utility room.
Paved patio seating area, paved pathways, raised beds, established trees and bushes, fence boundary and outbuilding with WC and utility room.
UTILITY ROOM
Space for a washing machine and sink unit.
GARAGE/ WORKSHOP
 5.71m x 4.7m (18'8" x 15'5")Up and over door, light and power.
5.71m x 4.7m (18'8" x 15'5")Up and over door, light and power.
COUNCIL TAX
Is 'F' as obtained from www.conwy.gov.uk
TENURE
The property is held on a' FREEHOLD' tenure.
Energy Efficiency and Environmental Impact

Although these particulars are thought to be materially correct their accuracy cannot be guaranteed and they do not form part of any contract.
Property data and search facilities supplied by www.vebra.com








