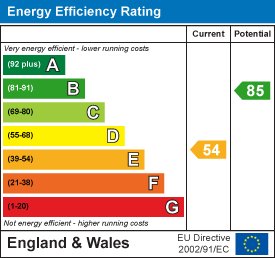
The Studio
Queen Street
Belper
Derbyshire
DE56 1NR
Main Street, Horsley Woodhouse, Ilkeston
£198,000
3 Bedroom House - Mid Terrace
Offered with vacant possession/ no chain. A traditional Victorian semi detached property offering deceptively spacious three bedroom accommodation with a sunny south facing garden and stunning countryside views. Situated in the popular village of Horsley Woodhouse close to local amenities. Viewing is strongly recommended.
The welcoming accommodation comprises sitting room with feature fireplace, living room, fitted kitchen, three bedrooms and a family bathroom.
Benefitting from UPVC double glazed windows and doors and gas central heating, fired by a combi boiler.
To the front of the garden is a foregarden with a shared entry to the side allowing access to the sunny garden.
Horsley Woodhouse is a popular village with excellent local amenities, ie primary schools, doctors surgery, convenience store and village pubs, being surrounded by countryside with many local walks. Having easy access to Belper, Derby and Nottingham via major road links ie A38, M1 and A6, which provides the gateway to the stunning Peak District.
ACCOMODATION
A UPVC entrance door with glazed insert allows access.
SITTING ROOM
3.66m x 3.66m (12 x 12')There is a feature exposed brick fire surround with tiled hearth, solid oak flooring, TV aerial point, UPVC double glazed window and built-in cupboards housing the electrical installation and water meter.
INNER LOBBY
Oak flooring and a useful understairs store with light.
LIVING ROOM
3.66m x 3.99m (12 x 13'1 )There is an exposed brick feature wall and chimney breast, oak flooring, radiator, UPVC double glazed window and stairs climb off to the first floor.
KITCHEN
4.67m x 2.18m (15'4 x 7'2 )Fitted with range of cream shaker style base cupboards, drawers, eye level units and glazed display cabinets with work surface over incorporating a one and a half stainless steel sink drainer with mixer tap and splash back tiling. Integrated electric oven, gas hob, extractor hood, plumbing for a washing machine and space for a fridge freezer. There is ceramic tiled floor, inset spot lighting to the feature inset ceiling, radiator and dual aspect UPVC windows to the side and rear with a half glazed entrance door allowing access to the rear.
ON THE FIRST FLOOR
LANDING
There is over stairs shelving provides storage facility.
BEDROOM ONE
3.96m x 2.69m (13' x 8'10)There is a built-in wardrobe, radiator and UPVC double glazed window to the rear elevation enjoying open views and access to the roof void.
BEDOOM TWO
3.66m x 2.67m (12' x 8'9 )Having a UPVC double glazed window to the front elevation and a radiator.
BEDROOM THREE
3.53m x 2.01m (11'7 x 6'7 )There is a radiator and a UPVC double glazed window to the front elevation.
BATHROOM
Appointed with a three piece suite comprising a corner bath with a thermostatic shower over, low flush WC and twin pedestal wash hand basins, heated towel radiator, shaver point, complementary half tiling and a UPVC door to the rear has stenciled glass and enjoys views.
OUTSIDE
To the front of the property is fore garden with a shared entry to the side providing access to the rear. The south facing rear garden has a sunny seating area, enjoying open views with a lawn and vegetable garden. A communal path allows access to next door.
Energy Efficiency and Environmental Impact

Although these particulars are thought to be materially correct their accuracy cannot be guaranteed and they do not form part of any contract.
Property data and search facilities supplied by www.vebra.com













