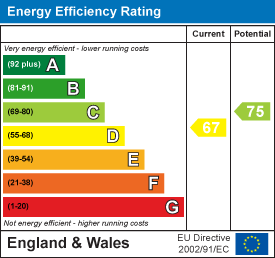.png)
4 Station Parade, London Road
Sevenoaks
Kent
TN13 1DL
Seal Road, Sevenoaks
Guide Price £275,000
2 Bedroom Flat
- Duplex Apartment (Upper Ground and first Floors)
- Available NO CHAIN
- 0.3 Miles to Bat & Ball Rail Station
- Ideal Investment or First Purchase
- Sitting Room
- Kitchen / Dining Room
- Two Bedrooms & Bathroom
- Parking for 1x Car to Rear
- Council Tax Band C
- Property is Share of Freehold
A deceptively spacious two bedroom maisonette providing 688 sqft of accommodation set over two floors (upper ground and first floors) located in a popular and highly convenient location just 0.3 miles walk of Bat & Ball rail station, offering easy commuting links to London. Within similarly easy reach are a host of doorstep amenities and stores, including a Sainsbury Local store, as well as both Sainsbury and Aldi superstores (0.7 miles). Forming part of this charming period building the ground floor comprises a sitting room with separate kitchen / dining room, while the first floor comprises two bedrooms and the bathroom. Further benefits include one private parking space to the rear of the property and a share of the freehold with no applicable maintenance charges. Thought to be ideal a s a first purchase or investment purchase, the property is available with NO ONWARD CHAIN and your internal viewing comes highly recommended.
ENTRANCE HALL
Double Glazed front entrance door, space for coats / shoes and door through to the sitting room.
SITTING ROOM
 3.78m x 3.25m (12'5 x 10'8)Double glazed Georgian style window to front, attractive wood effect flooring, double radiator, telephone point, cupboard housing electric meter. Shares a social open plan arrangement around the staircase into the kitchen / dining room at the rear of the property. There is a usefully spacious storage recess beneath the staircase.
3.78m x 3.25m (12'5 x 10'8)Double glazed Georgian style window to front, attractive wood effect flooring, double radiator, telephone point, cupboard housing electric meter. Shares a social open plan arrangement around the staircase into the kitchen / dining room at the rear of the property. There is a usefully spacious storage recess beneath the staircase.
KITCHEN / DINING ROOM
5.13m x 3.78m (16'10 x 12'5)Generously proportioned kitchen / dining space has two double glazed windows to rear with delightful far reaching views, continuation of attractive wood effect flooring from the sitting room, radiator, air extractor fan, matching series of wall and base units set with rolled top work surfaces incorporating stainless steel sink and drainer. Freestanding four ring electric oven with overhead extractor fan, space for under counter fridge and freezer, tumble dryer and plumbing for washing machine, wall mounted boiler behind matching door front, tiled splashback. Open space for dining table and chairs.
FIRST FLOOR LANDING
Access hatch to loft, fitted carpet, doors to both bedrooms and bathroom. Useful series of bespoke built in storage units with drawers beneath.
BEDROOM ONE
3.81m x 3.28m (12'6 x 10'9)Double bedroom with twin double glazed Georgian style windows to front, radiator and fitted carpet.
BEDROOM TWO
3.25m x 1.85m (10'8 x 6'1)Single bedroom with double glazed window to rear providing delightful far reaching views, radiator and fitted carpet.
BATHROOM
3.28m x 1.80m (10'9 x 5'11)Double glazed window to rear, heated towel rail, white suite comprising low level wc, pedestal wash hand basin with tiled splashback, bath with tile effect panel, shower over and glass screen, tiled flooring.
PARKING
Parking to the rear of the property with access via Greatness Road (to the right hand side of the terrace).
ADDITIONAL INFORMATION
Leasehold - Share Of Freehold with the balance of a 999 Year Lease Granted 24th June 2003
We are informed by the vendor that the property has a share of the freehold along with the lower ground floor flat.
No maintenance charges applicable on a monthly basis. Communal maintenance issues and payments for works are tackled with the lower ground floor apartment on an as and when basis.
Energy Efficiency and Environmental Impact

Although these particulars are thought to be materially correct their accuracy cannot be guaranteed and they do not form part of any contract.
Property data and search facilities supplied by www.vebra.com











