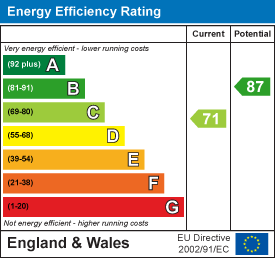
1 Market Place
Uttoxeter
Staffordshire
ST14 8HN
Bentley Road, Uttoxeter, Staffordshire
£219,950
3 Bedroom House - Semi-Detached
THREE BEDROOM SEMI-DETACHED | GARAGE | OFF-ROAD PARKING
ABODE Estate Agents are delighted to offer this well-presented three bedroom semi-detached home, ideally located close to schools, shops, and transport links including the A50, perfect for families or first-time buyers.
The property briefly comprises a welcoming hallway, bright front lounge with bay window, and a spacious kitchen/diner with integrated appliances and pantry space. Upstairs offers three well-proportioned bedrooms and a modern family bathroom.
Externally, there’s a driveway to the front and side providing ample off-road parking, a detached garage, and a beautifully landscaped rear garden with patio areas and mature planting.
Gas central heating and UPVC double glazing throughout. Viewings by appointment only – contact ABODE to arrange an internal appointment.
Hallway
Accessed via a UPVC double glazed frosted side entry door with adjoining double glazed side panel, the hallway offers a warm welcome into the home. A useful built-in storage cupboard houses the consumer unit and features eye-level shelving. Additional features include a central heating radiator, smoke alarm, and a staircase rising to the first-floor landing.
Lounge
With a UPVC double glazed bay window to the front elevation, this bright and welcoming space features a central heating radiator and TV aerial point. An internal glass-panelled door leads to:
Kitchen
A well-proportioned and light-filled kitchen, benefitting from two UPVC double glazed windows to the rear elevation and a UPVC double glazed rear entrance door. Fitted with a range of matching base and eye-level storage cupboards and drawers, complemented by wood block-effect drop edge preparation work surfaces. Integrated appliances include a four-ring induction hob, oven/grill, and a ceramic sink with chrome mixer tap. There is ample space and plumbing for freestanding under-counter white goods. Finished with a central heating radiator. Also an under stairs storage cupboard provides useful pantry and utility space.
Landing
A spacious landing area offering access to the loft space via a hatch with pull-down ladders. An airing cupboard houses the hot water immersion tank, smoke alarm, complete with eye-level shelving and a thermostat. Doors lead to the following rooms:
Bedroom One
A generously sized double bedroom featuring two UPVC double glazed windows to the rear elevation. The room is well-appointed with a comprehensive range of built-in wardrobes, overhead storage cupboards with hanging rails and shelving, a dressing table, and a central heating radiator.
Bedroom Two
A bright and airy room with a UPVC double glazed window to the front elevation and central heating radiator.
Bedroom Three
A comfortable bedroom offering a UPVC double glazed window to the front elevation, central heating radiator, and a TV aerial point.
Family Bathroom
A stylish refitted three-piece suite comprising a low-level WC with continental flush, pedestal wash hand basin, and a panelled bath with electric shower over. The walls are finished with modern PVC panelling. A UPVC double glazed frosted window to the side elevation provides natural light, complemented by a central heating radiator.
Externals
To the front elevation, the property benefits from a driveway providing off-street parking, enclosed by a perimeter brick wall. Decorative pebbled borders are interspersed with a selection of mature and ornamental planting, enhancing the property’s kerb appeal. A shared driveway runs to the side, giving access to the rear and to the garage.
To the rear, the property boasts a block-paved patio area ideal for outdoor seating and entertaining, leading to a mainly lawned garden. Decorative slate pebbles border the perimeter, complemented by a selection of mature Acers and ornamental trees. Timber panel fencing with concrete posts defines the boundaries, while a detached garage with rear access door and an additional paved patio area behind offers further storage options.
Energy Efficiency and Environmental Impact

Although these particulars are thought to be materially correct their accuracy cannot be guaranteed and they do not form part of any contract.
Property data and search facilities supplied by www.vebra.com
























