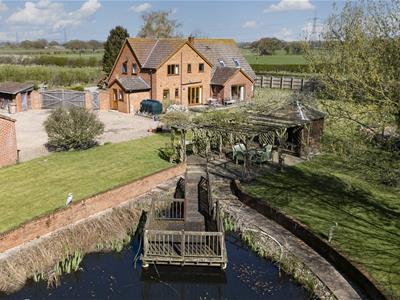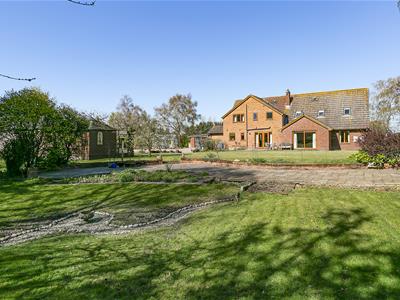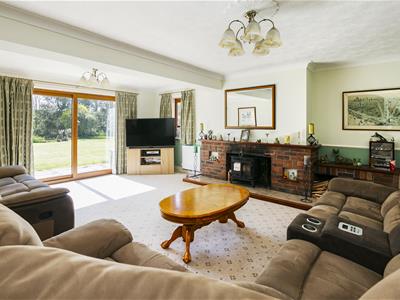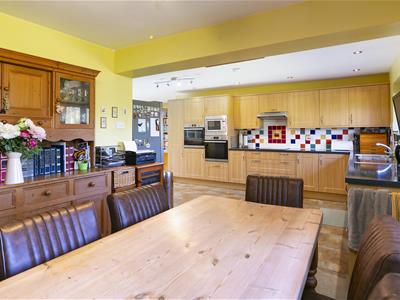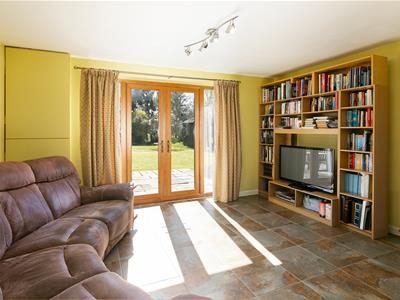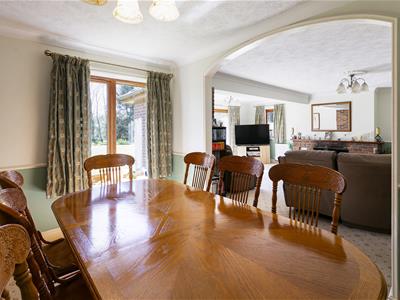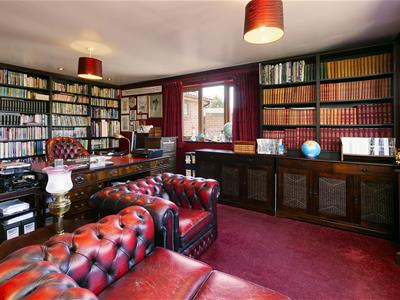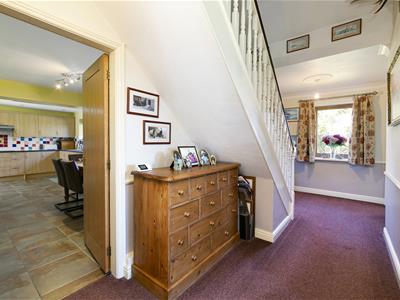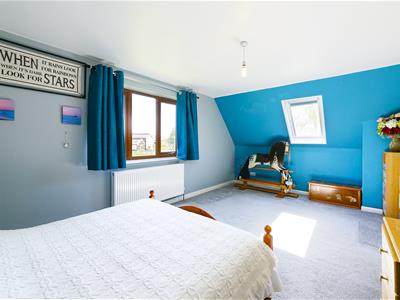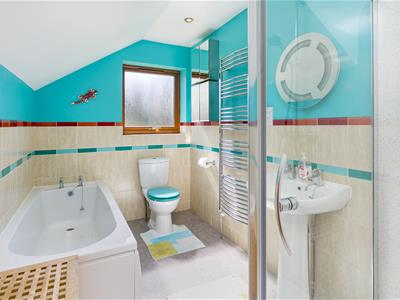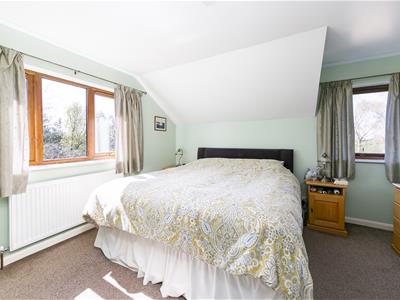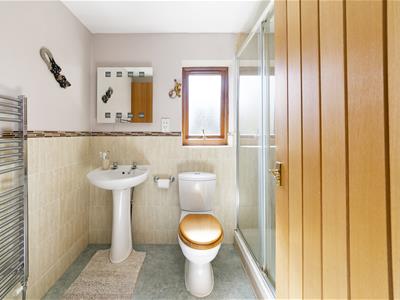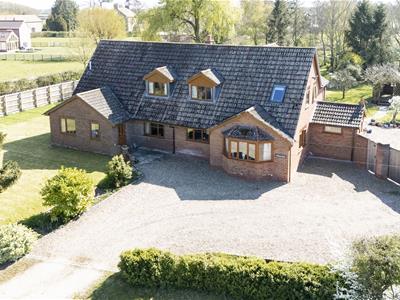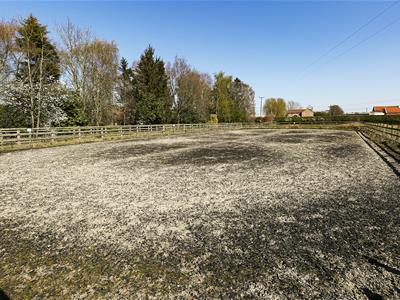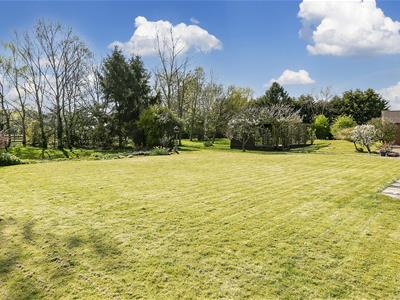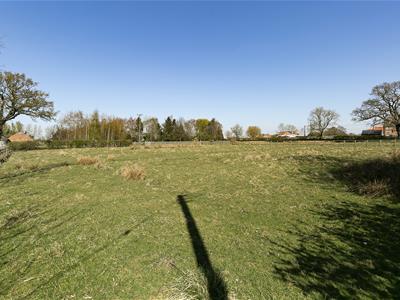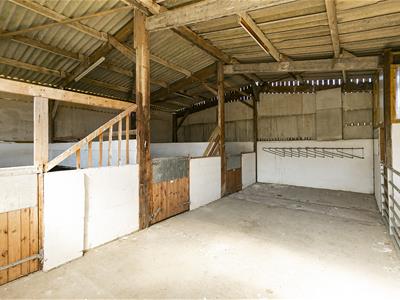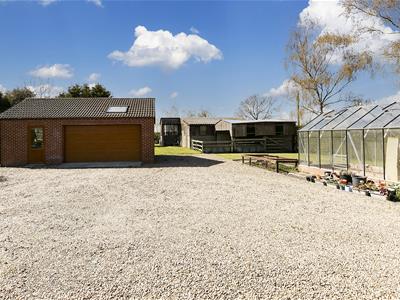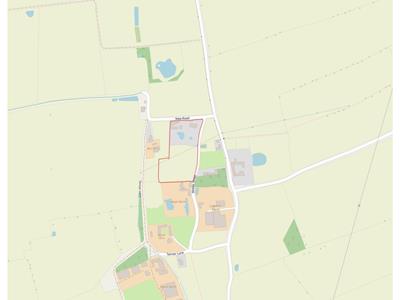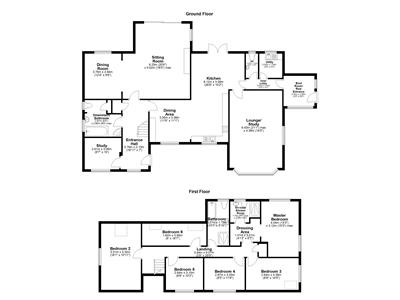Laytham, York
£830,000
6 Bedroom House - Detached
- Desirable property set within approximately 3.3 acres.
- Fold barn/stables, ménage, double garage and dog kennels.
- Extensively extended and transformed since purchase.
- Three reception rooms, good sized dining kitchen and a ground floor bathroom.
- Maximum of six bedrooms.
- The master bedroom offering dressing area and en-suite shower room.
- Fabulous landscaped gardens.
- Fantastic opportunity for the discerning buyer seeking a smallholding or equestrian use.
- We urge you to view.
Meadowview is a superb opportunity to acquire this desirable property set within approximately 3.3 acres together with a fold barn/stables, ménege, double garage and brick built shed.
Having been extensively extended and transformed since purchase creating a wonderful spacious family home, offering a vast amount accommodation including three reception rooms, good sized dining kitchen and a ground floor bathroom. Upstairs you will find a maximum of six bedrooms, the master bedroom offering dressing area and en-suite shower room.
There are fabulous landscaped gardens to the property that include lawns, pond, patio seating areas and summer house.
This presents a fantastic opportunity for the discerning buyer seeking a smallholding or equestrian use.
Properties with land rarely come onto the market. We urge you to view.
This property is Freehold. East Riding of Yorkshire Council - Council Tax Band F.
ENTRANCE HALL
5.76m x 2.14m (18'10" x 7'0" )Entered via side UPVC door entrance door, radiator, cupboard, dado rail, stairs to the first floor accommodation and double glazed window to the front elevation.
STUDY
3.06m x 2.61m (10'0" x 8'6" )Double glazed window to the front elevation, radiator, dado rail and coving to the ceiling.
DOWNSTAIRS BATHROOM
2.87m x 1.79m extending to 2.94m (9'4" x 5'10" exFitted coloured suite comprising shower cubicle, bath, pedestal hand basin, low flush WC, two towel radiators, cupboard off, recess lighting, tiled flooring and two opaque double glazed window to the side elevation.
SITTING ROOM
6.24m x 5.61m narrowing to 4.59m (20'5" x 18'4" nLog burner in feature brick surround with mantle, brick TV stand, dado rail, coving to ceiling, two radiators, sliding doors to the rear elevation and double glazed window to the rear elevation.
Opening to;
DINING ROOM
3.79m x 2.98m (12'5" x 9'9" )Double glazed window to the rear elevation, having radiator, coving to ceiling and dado rail.
KITCHEN DINER
8.16m x 3.09m plus 4.48m (26'9" x 10'1" plus 14'8Fitted floor and wall cupboards with working surfaces incorporating a two bowl stainless steel sink unit, “Lamona” induction hob with extractor hood over, integrated appliances including two ovens, microwave and dishwasher. Double glazed window to the front elevation with fitted blind, recess lighting and tiled flooring with under floor heating. Opening to;
DINING AREA
3.56m x 3.40m (11'8" x 11'1" )Double glazed window to the front elevation, range of fitted floor and wall cupboards and electric under floor heating.
SITTING AREA
Having under floor heating and double patio doors to the rear of the property.
LOUNGE/STUDY
6.48m x 4.39m (21'3" x 14'4" )A very versatile room having fitted book cases to all walls, recess lighting, underfloor heating, bay double glazed window to the front and side elevation.
INNER LOBBY
3.09m x 0.86m (10'1" x 2'9")Tiled flooring with under floor heating.
CLOAKROOM/WC
2.02m x 1.03m (6'7" x 3'4" )Fitted suite comprising hand basin, low flush WC, part tiled walls, tiled flooring with under floor heating and opaque double glazed window to the rear elevation.
UTILITY
2.02m x 1.90m (6'7" x 6'2")Worcester oil central heating boiler, stainless steel sink unit, plumbing for washing machine, under floor heating and double glazed window to the rear elevation.
BOOT ROOM/REAR ENTRANCE
2.58m x 2.52m (8'5" x 8'3" )Double glazed window to the front and side elevation, side personal door and tiled flooring with under floor heating.
LANDING
9.09m x 0.88m extending into stairs 3.87m (29'9"Light tunnel, radiator, dado rail, cupboard housing hot water cylinder. Access to the loft.
MASTER BEDROOM
4.03m x 3.12m (13'2" x 10'2" )Radiator, double glazed window to the side and rear elevation.
DRESSING AREA
2.06m x 1.50m max (6'9" x 4'11" max )Light tunnel.
EN-SUITE SHOWER ROOM
2.49m x 1.72m (8'2" x 5'7" )Fitted suite comprising shower cubicle, WC, pedestal hand basin, chrome radiator, extractor fan, shaver point and opaque double glazed window to the rear elevation.
BEDROOM TWO
5.50m x 3.32m (18'0" x 10'10" )Velux window, radiator and double glazed window to the side elevation.
BEDROOM THREE
4.42m x 3.02m (14'6" x 9'10" )Double glazed window to the side elevation, Velux window and radiator.
BEDROOM FOUR
3.55m x 2.85m (11'7" x 9'4" )Double glazed window to the front elevation and radiator.
BEDROOM FIVE
2.65m x 3.11m (8'8" x 10'2" )Double glazed window to the front elevation and radiator.
BEDROOM SIX
5.63m x 1.88m (18'5" x 6'2" )Radiator and two Velux windows to the rear elevation.
FAMILY BATHROOM
3.37m x 1.81m (11'0" x 5'11" )Fitted suite comprising bath, shower cubicle, pedestal hand basin, low flush WC, chrome radiator, extractor fan, shaver point and opaque double glazed window to the rear elevation.
OUTSIDE
Meadowview stands in approximately 3.3 acres that includes fabulous gardens and paddock.
Offering gravelled driveway with ample parking to the front.
Double timber gates and personal gate giving vehicular access to the rear.
There is a brick constructed shed with garden shed and green house.
Nissan hut which formerly was a piggery.
TIMBER FOLD BARN/STABLES
13.5m x 8.92m (44'3" x 29'3")Providing three stables with “Goodrick” doors, tack room, emergency stable leading to the outside area.
Concrete flooring, electrics and water.
DOUBLE GARAGE
6.02m x 8.03m (19'9" x 26'4")Remote control roller shutters doors, separate personnel door, power and light is connected with work bench
MENEGE
40m x 20m (131'2" x 65'7")All weather surface with drainage.
PADDOCKS
Two paddocks with post and rail fencing standing in approximately two acres, with vehicular access from Middle Street.
FORMAL GARDENS
There are fabulous landscaped gardens to the property that include lawns, ponds, patio seating areas and summer house.
Ornamental pond with a jetty and offers superb views over the garden.
ADDITIONAL INFORMATION
APPLIANCES
None of the above appliances have been tested by the Agent.
SERVICES
Septic tank, water, electricity, oil and drainage. The drainage charge is from the Ouse and Humber Drainage Board. Telephone connection subject to renewal by Openreach.
COUNCIL TAX
East Riding of Yorkshire Council - Council Tax Band F.
WAYLEAVES, EASEMENTS & RIGHTS OF WAY
Meadowview is sold subject to, and with the benefit of, all existing wayleaves, easements and rights of way, whether public or private, whether specifically mentioned in these details or not.
TENURE
Meadowview is offered freehold with vacant possession.
RESERVED RIGHTS
We are not aware of any rights reserved which affect the property.
SPORTING & MINERAL RIGHTS
Sporting and Mineral Rights, in so far as they are owned, are included in the sale
AGRI-ENVIRONMENT SCHEMES
The land is not entered into any Environmental or Countryside Stewardship Schemes.
OUTGOING
We understand that the land is subject to an annual drainage rate.
METHOD OF SALE
The property is offered for sale as a whole by Private Treaty with a guide price of £875,000, however the Vendor reserves the right to conclude the sale by any means.
VIEWINGS
All viewings are strictly by appointment, through the Vendor’s agent’s Pocklington Office on 01759 304040.
Energy Efficiency and Environmental Impact

Although these particulars are thought to be materially correct their accuracy cannot be guaranteed and they do not form part of any contract.
Property data and search facilities supplied by www.vebra.com

