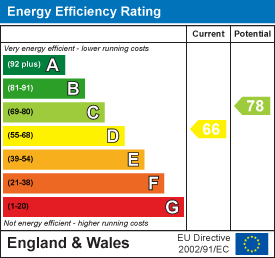
49A High Street
Alcester
Warwickshire
B49 5AF
Elm Drive, Oversley Green, Alcester
Offers In The Region Of £575,000 Sold (STC)
3 Bedroom House - Detached
- Detached Family home in sought-after area
- Huge potential to Improve/Extend (subject to pp)
- VIEWS to front & Large Rear Garden with Westerly aspect
- Living room, Sitting/Family room & Dining room/Office
- Breakfast Kitchen with Pantry, Utility & Downstiars WC
- THREE DOUBLE BEDROOMS & Family Bathroom
- Double Glazing & Gas central heating
- Integral DOUBLE GARAGE with electric door
- Large lawned frontage & Driveway
- NO UPWARD CHAIN
Situated in a prime position in the desirable area of Oversley Green on the edge of Alcester, having VIEWS TO FRONT over farmland, and, towards the end of a quiet Cul-de-dac, a fabulous, bright and spacious, Detached Family home in need of some Updating and Modernisation although maintained to an excellent standard. The house has been Extended in the past to include a Double Garage with a large Family/Sitting room to the rear although there remains huge potential to further Extend/Adapt in various ways (subject to PP), if required.
The accommodation benefits from double glazing and gas central heating and currently includes; Reception Hall, Living room with picture window to the front and bi-fold doors opening to a large Dining/Kitchen with pantry and access to an Inner Lobby, Utility room and Downstairs WC.
There is also an Office/Dining room to the front and the large Family/Sitting room to the rear.
Upstairs; THREE DOUBLE BEDROOMS, two with built-in wardrobes and all with good views to the front or over the garden at the rear. There is a also a fitted Family Bathroom.
The front of the property has a good size lawn with small Magnolia tree, a pedestrian path to one side and a good size Driveway leading to the DOUBLE GARAGE (with electric door).
The LARGE REAR GARDEN has a Westerly aspect so enjoys the sunshine from mid-morning and throughout the afternoon and evening. A paved terrace reaches across the full width of the house with dwarf wall edging the lawn. A circular patio with trellis conceals the Greenhouse (and potting area) at the rear.
The garden is full of mature small trees and shrubs to both sides bordering the extensive lawn.
This excellent family home is offered For Sale with NO UPWARD CHAIN.
Energy Efficiency and Environmental Impact

Although these particulars are thought to be materially correct their accuracy cannot be guaranteed and they do not form part of any contract.
Property data and search facilities supplied by www.vebra.com





































