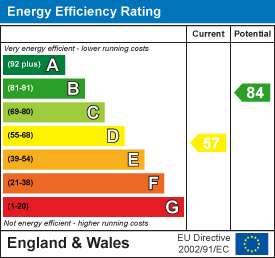Tranmer White
139,Bolling Road,
Ben Rhydding
Ilkley
West Yorkshire
LS29 8PN
Eaton Road, Ilkley
Asking price £835,000 Sold (STC)
6 Bedroom House - End Terrace
- Five/Six Bedrooms
- Three Bathrooms
- Excellent Scope To Add Further Accommodation
- Peaceful Yet Central Location
An attractive and substantial end-terrace home providing five/six bedroomed, three bathroom accommodation featuring a lower ground floor that offers excellent scope to create a granny annexe or further living space.
Nestled within a highly sought after residential area, this handsome property feels private and secluded yet is within a brief stroll of Ilkley town centre and train station.
With gas central heating, the accommodation comprises:
Ground Floor
Reception Hall:
6.12m x 1.85m (20'1 x 6'1)An inviting reception hall with a dado rail and oak flooring. Wood panelled stairs lead to the upper and lower floors.
Sitting Room
5.79m (into bay) x 4.11m (19'0 (into bay) x 13'6)A sizeable reception room featuring a bay window, open fire with tiled surround and stone hearth, ornate ceiling rose, coving and a picture rail.
Dining Kitchen
6.30m x 4.52m (max) (20'8 x 14'10 (max))A thoughtfully designed, high quality kitchen comprising an extensive range base and wall units with Silestone quartz worktops. Integrated Miele appliances include an oven, five ring gas hob with recessed extractor, fridge.freezer and a dishwasher. The dining area includes a feature fireplace with tiled surround and marble hearth, fitted bookcases, oak flooring, ornate coving and ceiling rose. There is also a useful pantry cupboard. Three windows allow for plenty of natural light.
First Floor
Principal Bedroom
5.84m (into bay) x 3.73m (19'2 (into bay) x 12'3)A substantial double bedroom including a feature fireplace with tiled surround, picture rail and a bay window providing a lovely open outlook.
Bedroom
4.47m x 3.30m (14'8 x 10'10)A generous double bedroom with a recessed wardrobe and bookcase, hand wash basin and a feature fireplace with tiled surround. Outlook over the rear garden and towards the hills beyond.
Bathroom
2.90m x 2.34m (9'6 x 7'8)With Amtico flooring, roll-top bath with shower over plus glass screen, hand wash basin, w.c, heated towel rail and an airing cupboard housing the water tank.
Shower Room
1.80m x 1.78m (5'11 x 5'10)With a corner shower, hand wash basin and w.c.
Bedroom/Study
2.26m x 2.01m (7'5 x 6'7)Enjoying an open outlook to the front.
Second Floor
Bedroom
5.84m (into bay) x 3.43m (19'2 (into bay) x 11'3)A third double bedroom featuring a recessed wardrobe and cupboard, cast iron feature fireplace, exposed beam and plenty of natural light via windows to three side.
Bedroom
4.45m x 3.68m (14'7 x 12'1)A fourth double bedroom including a fitted wardrobe with store cupboard over.
Bedroom
3.20m x 2.82m (10'6 x 9'3)Including fitted cupboards and under-eaves store space as well as a velux window that provides a view towards Middleton.
Shower Room
2.06m x 2.01m (6'9 x 6'7)Smartly presented and with Amtico flooring, the shower room includes a walk-in shower with glass screen, hand wash basin, w.c and a skylight.
Lower Ground Floor
Room One
5.79m (into bay) x 3.99m (19'0 (into bay) x 13'1)A sizeable room with a stone keeping shelf and a bay window.
Room Two
4.50m x 3.56m (14'9 x 11'8)Featuring an original range, stone basin and a door leading out to the rear garden.
Utility Room
4.32m x 2.92m (14'2 x 9'7)Housing the boiler and offering ample space for additional appliances.
Outside
Front Garden
A paved front garden with mature shrubs, enclosed by a stone wall and iron railing.
Rear Garden
To the front of the is property a generous garden consisting and paved and gravelled areas with mature shrubs, trees and a pond. There is also a useful garden store.
Parking
Beyond the rear garden and approached via the rear access road, the property includes a parking area.
Please Note
The extent of the property and its boundaries are subject to verification by inspection of the title deeds. The measurements in these particulars are approximate and have been provided for guidance purposes only. The fixtures, fittings and appliances have not been tested and therefore no guarantee can be given that they are in working order. The internal photographs used in these particulars are reproduced for general information and it cannot be inferred that any item is included in the sale.
Mobile Signal/Coverage
The mobile signal/coverage in this area can be verified via the following link: https://checker.ofcom.org.uk/en-gb/mobile-coverage
MONEY LAUNDERING, TERRORIST FINANCING AND TRANSFER OF FUNDS REGULATIONS 2017
Money Laundering Regulations (Introduced June 2017). To enable us to comply with the expanded Money Laundering Regulations we are required to obtain identification from prospective buyers once a price and terms have been agreed on a purchase. Please note the property will not be marked as sold subject to contract until the appropriate identification has been provided.
Energy Efficiency and Environmental Impact

Although these particulars are thought to be materially correct their accuracy cannot be guaranteed and they do not form part of any contract.
Property data and search facilities supplied by www.vebra.com





















