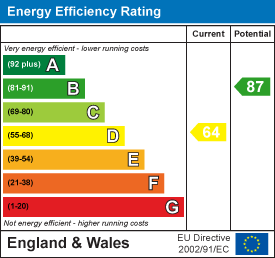
38 Market Place
Belper
Derbyshire
DE56 1FZ
Peasehill, Ripley
£150,000
2 Bedroom House - Terraced
- NO CHAIN
- TWO DOUBLE BEDROOMS
- LIVING ROOM
- DINING ROOM
- NEW FITTED KITCHEN
- GAS CENTRAL HEATING
- UPVC DOUBLE GLAZING
- RECENTLY REDECORATED
- PLEASANT REAR GARDEN
NO CHAIN!! Home2Sell are delighted to offer For Sale this well proportioned tradition mid terrace property benefiting from recent improvements including a newly fitted kitchen, redecoration and new bedroom carpets. An internal inspection will reveal a living room, a separate dining room and a kitchen. To the first floor are two double bedrooms and a good size bathroom. Outside there is a very pleasant rear garden. The property also benefits from UPVC double glazing and gas central heating. Early viewing is strongly advised.
Living Room
3.59m x 3.66m (11'9" x 12'0")UPVC double glazed entrance door with a window light above and a separate UPVC double glazed window both to the front elevation. Decorative fireplace surround with a tiled hearth, picture rail and a fitted cupboard housing the electric meter, fuse box and gas meter. Broadband and TV aerial points. Carpet, ceiling light and a radiator.
Lobby
Having the stairs rising to the first floor, carpet and a ceiling light.
Dining Room
3.61m x 3.62m (11'10" x 11'10")A well proportioned second reception room having wall mounted fitted cupboard to one chimney breast recess, carpet, ceiling light, radiator and a TV aerial point. The dining room also has a very useful under stairs storage cupboard with power and light.
Kitchen
2.57m x 2.10m (8'5" x 6'10")Newly fitted kitchen appointed with matching wall and base units having roll edge worktops. Inset single bowl sink and drainer having a swan neck mixer tap with complementary splash back tiling. Spaces for a cooker, an upright fridge freezer and a washing machine. Extractor fan, tiled flooring, ceiling light and a radiator. UPVC double glazed window to the side elevation and a UPVC double glazed rear entrance door.
Stairs
Having carpet and a ceiling light.
Bedroom One
3.61m x 3.67m (11'10" x 12'0")Double bedroom having newly fitted carpet, UPVC double glazed window to the front elevation, ceiling light, radiator, TV aerial point and an original feature fire place surround.
Bedroom Two
3.66m x 3.66m (12'0" x 12'0")The second double bedroom has newly fitted carpet, UPVC double glazed window to the rear elevation, ceiling light, radiator, TV aerial point and an original feature fire place surround. The bedroom also has a fitted storage cupboard with hanger rails in the over stairs space. NOTE: Access to the bathroom is through this bedroom..
Bathroom
2.61m x 2.11m (8'6" x 6'11")Appointed with a low flushing WC, a pedestal wash hand basin with pillar taps and a paneled side bath with pillar taps having a shower fitted over. Complementary tiling to the splash back areas, an extractor fan, ceiling light, radiator and an opaque UPVC double glazed window to the side elevation. Fitted full height linen cupboard. NOTE: Access to the bathroom is through the second bedroom.
Outside
To the front of the property is a small low maintenance garden of slate chippings behind a low brick wall having a paved path to the front door. The rear garden has a yard area where there is a cold water tap, outside light and a seating area. The main area of the garden is lawn.
Energy Efficiency and Environmental Impact

Although these particulars are thought to be materially correct their accuracy cannot be guaranteed and they do not form part of any contract.
Property data and search facilities supplied by www.vebra.com














