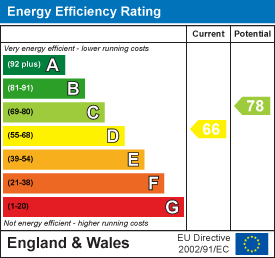.png)
3 Beaumont Street
Hexham
Northumberland
NE46 3LZ
Sipton Terrace, Sparty Lea, Hexham, NE47
Asking Price £180,000 Sold (STC)
2 Bedroom House - Terraced
- TWO GREAT SIZED BEDROOMS
- DESIRABLE RURAL LOCATION
- STONE BUILT LISTED TERRACE
- CLOSE TO AMENITIES
- NO CHAIN
TWO BEDROOMS – TERRACED PROPERTY – RURAL LOCATION
Brunton Residential are delighted to offer for sale this charming grade two listed two-bedroom terraced property, located on Sipton Terrace in the peaceful village hamlet of Sparty Lea, near Hexham.
This well-presented home features two well-proportioned bedrooms, a generous lounge and an open-plan kitchen/diner.
Sparty Lea is a picturesque rural hamlet surrounded by stunning countryside, while still being within easy reach of Hexham and its wide range of amenities, transport links, and schools and less than a ten minute drive to Allendale town.
Upon entering the property, you are welcomed into an entrance lobby with tiled flooring and a staircase leading to the first-floor landing.
To the right, you step into a generous lounge featuring a wood-burning stove, wood-effect flooring, a front-aspect window, and a large walk-in storage unit. The room is further enhanced by exposed beams.
From the lounge, you have access to a spacious kitchen-diner situated at the rear of the property. This room is fitted with tiled flooring, a range of wall and floor units, wooden worktop surfaces, and integrated appliances, including a range oven, hob, and extractor fan. There is ample space for a dining table. A door leads outside to the rear of the property, where there are two storage sheds—one used for coal and another for general storage.
Upstairs, the first floor offers two good-sized double bedrooms. A family bathroom serves this floor, complete with a bath, overhead shower, washbasin, and WC.
Externally, the property features a good-sized garden, which is laid to lawn with planted borders and fencing, and enjoys spectacular open views over the countryside.
ON THE GROUND FLOOR
Stairs.
Entrance Hall
1.71m x 1.02m (5'7" x 3'4")Measurements taken from widest points
Lounge
4.68m x 4.12m (15'4" x 13'6")Measurements taken from widest points
Kitchen/Diner
3.40m x 5.40m (11'2" x 17'9")Measurements taken from widest points
ON THE FIRST FLOOR
Landing
Bedroom
4.68m x 5.43m (15'4" x 17'10")Measurements taken from widest points
Bedroom
3.01m x 4.00m (9'11" x 13'1")MMeasurements taken from widest points
Bathroom
2.83m x 1.37m (9'3" x 4'6")Measurements taken from widest points
Disclaimer
The information provided about this property does not constitute or form part of an offer or contract, nor may be it be regarded as representations. All interested parties must verify accuracy and your solicitor must verify tenure/lease information, fixtures & fittings and, where the property has been extended/converted, planning/building regulation consents. All dimensions are approximate and quoted for guidance only as are floor plans which are not to scale and their accuracy cannot be confirmed. Reference to appliances and/or services does not imply that they are necessarily in working order or fit for the purpose.
Energy Efficiency and Environmental Impact

Although these particulars are thought to be materially correct their accuracy cannot be guaranteed and they do not form part of any contract.
Property data and search facilities supplied by www.vebra.com



























