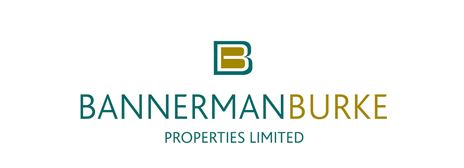
Bannerman Burke Properties
Tel: 01450 375 567
Fax: 01450 378 525
28 High Street
Hawick
Scottish Borders
TD9 9EH
Trinity Street, Hawick
Offers Over £85,000
Development Opportunity
- NEW ROOF INCLUDING FLASHING AND GUTTERS
- DEVELOPMENT OF WORKSHOP AT BASEMENT LEVEL WITH VEHICLE ACCESS AND COURTYARD
- PLANNING PERMISSION GRANTED FOR WORKSHOP
- POTENTIAL DEVELOPMENT OF TWO UPPER FLOORS
- NEW PHASE 3 ELECTRIC MAIN AND FUSE BOARD IN WORKSHOP
- NEW WATER MAIN AND METER
- PROFESSIONAL SECURITY CAMERA SYSTEM
- MISC BUILDING MATERIAL REQUIRED FOR DEVELOPMENT INCLUDED IN SALE
A fantastic opportunity to purchase the Buccleuch Annex with amazing potential for development. Set over three floors with the prospect of converting the upper two floors into either 4 residential dwellings or a mix of residential/commercial units, this property must be seen to fully appreciate. Vehicle access to the rear via large secure doors leads to an already developed workshop at basement level with planning permission granted in 2020 (some works still to be completed). The workshop has been completed to an exacting standard with 3 phase electric main and fuse board, concrete floors with damp proof course, insulation and double doors, ideal for deliveries or private car parking for an upstairs development. Other benefits such as security cameras and a new roof are a great advantages.
The Workshop
The workshop and courtyard are entered through a private vennel which leads to the rear of the building. Pedestrian and vehicular access to the workshop is from the rear courtyard. Solid timber double doors and single entry door with 5 lever mortice lock provide secure entry into the large workshop and store rooms. The concrete installed flooring with damp proof course and metal reinforcing are all compliant with building regulations and have been passed to date. The timber external partition including OSB boarding, thermal building paper wrap and Kingspan insulation, have also been passed to building regulations. The insulation required to complete the inside perimeter timber frame is included in the sale and on site.
Development Potential
The two upper floors are currently cleared of all materials with walls removed providing a blank canvas for development. Plans have been drawn up as a guide, to form a mix of residential and commercial properties (available on request). The floor space of the combined levels is approximately 435 Square Metres (4683 Square Feet). These drawings are indicative to enable the permissions being granted for the workshop below and will be looked at favourably once the workshop is completed and passed by building regulations.
Floor Sizes (Approximate)
Basement Workshop - 22M x 9.6M
Ground Floor - 22M x 9.6M
First Floor - 30M x 8.6M
Total Space - 680 Square Metres (7320 Square Feet)
Additional Information
The rear courtyard in private and exclusive to the Annex building.
A security camera system has been professionally installed and includes 2 cameras, hard drive and monitor.
The workshop is exempt from business rates due to small business relief rates. (Dependant on ownership)
New 3 phase electric main and fuse board to separate the supply between the Annex and the former Buccleuch Hotel.
New water main and meter fitted again to separate the Annex and the former Buccleuch Hotel.
A new flat roof has been installed along with gutters and flashings. The dormers still need attention and the materials, including Sarnifil membrane on site and included in purchase.
Services
Mains Electricity and Mains Drainage.
Although these particulars are thought to be materially correct their accuracy cannot be guaranteed and they do not form part of any contract.
Property data and search facilities supplied by www.vebra.com

























