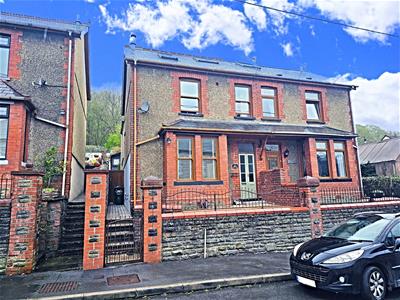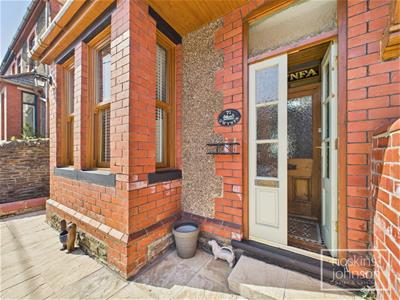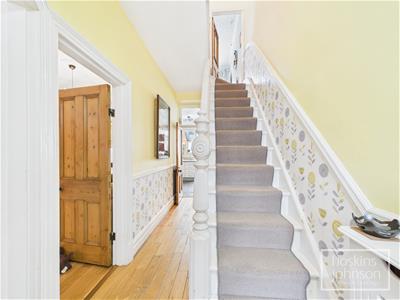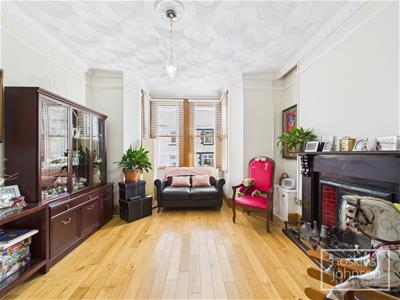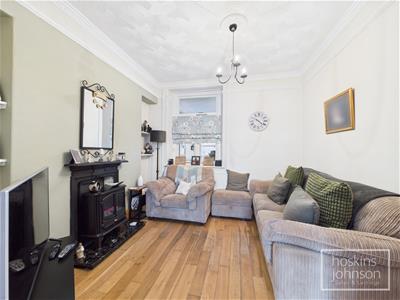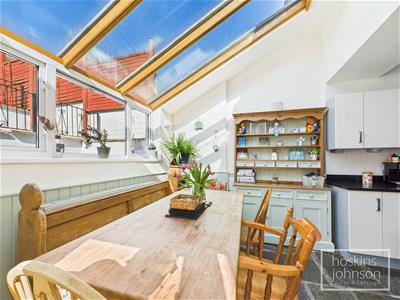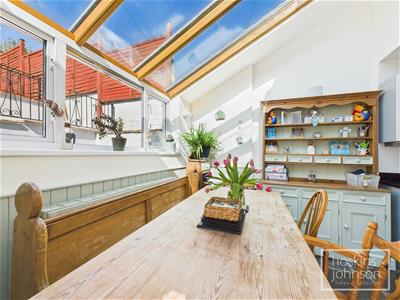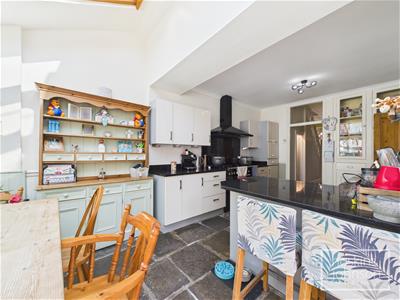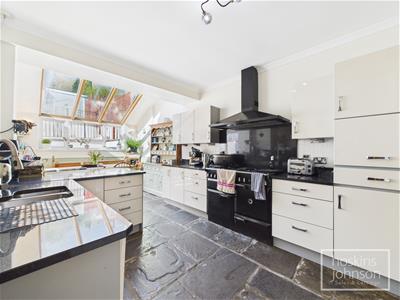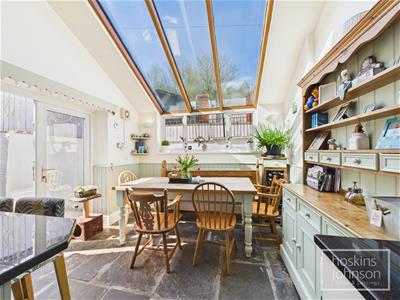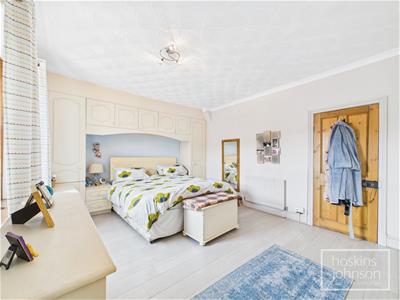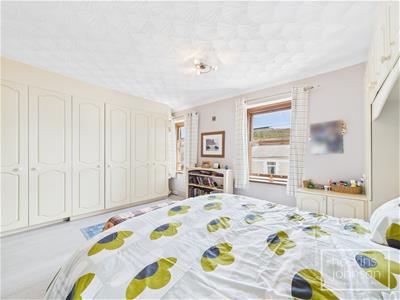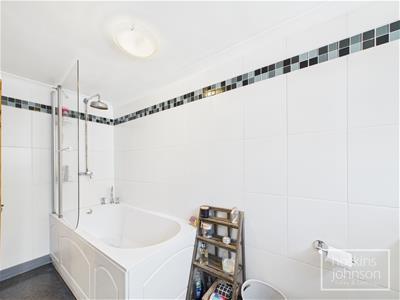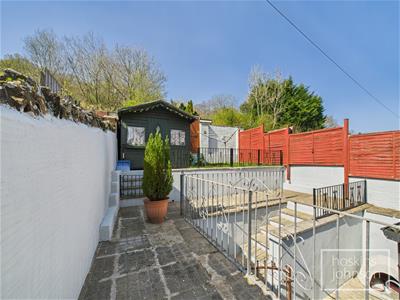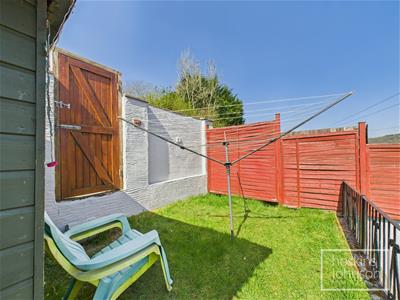
Hoskins Johnson
Tel: 01443 404093
22 Market Street
Pontypridd
Mid Glamorgan
CF37 2ST
Crawshay Street, Ynysybwl, Pontypridd
£235,000
4 Bedroom House - Semi-Detached
- Periodic semi detached house
- Original features
- Four bedrooms
- Two reception rooms
- Excellent size, light & airy kitchen/diner
- Family bathroom & ground floor wc
- Front & rear gardens
- Popular village location
- Minutes from amenities, shops & schools
- An ideal family home
Nestled in the charming village of Ynysybwl, this delightful semi-detached house offers a perfect blend of original features and modern living. With four spacious bedrooms, this property is ideal for families seeking comfort and style.
As you enter, you will be greeted by an abundance of natural light that fills the home, creating a warm and inviting atmosphere. The original features throughout the house add character and charm, making it a unique place to call home. The layout is thoughtfully designed, providing ample space for both relaxation and entertaining.
The family bathroom is well-appointed, catering to the needs of a busy household. Each bedroom offers a peaceful retreat, ensuring everyone has their own space to unwind after a long day.
This property is not just a house; it is a home filled with potential and warmth, perfect for those looking to settle in a friendly community. With its convenient location, you will find local amenities and transport links within easy reach, making daily life a breeze.
Entrance Lobby
 Glazed entrance doors, tiled floor and walls.
Glazed entrance doors, tiled floor and walls.
Hallway
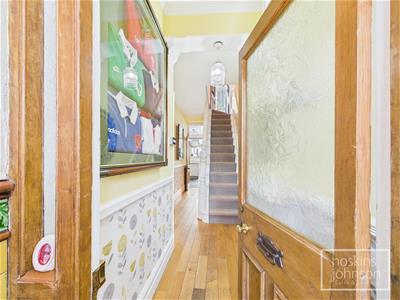 Original half glazed entrance door, radiator, wood flooring, staircase to first floor, understairs storage.
Original half glazed entrance door, radiator, wood flooring, staircase to first floor, understairs storage.
Lounge
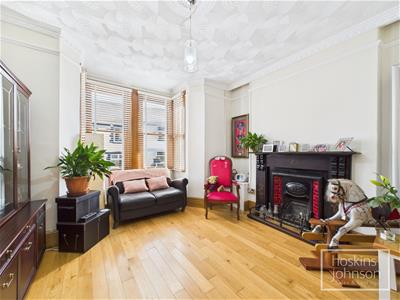 4.13 x 3.67 (13'6" x 12'0")Double glazed bay window to front, radiator, coved ceiling, picture rail, wood flooring, attractive feature fireplace, double doors leading into living room.
4.13 x 3.67 (13'6" x 12'0")Double glazed bay window to front, radiator, coved ceiling, picture rail, wood flooring, attractive feature fireplace, double doors leading into living room.
Living Room
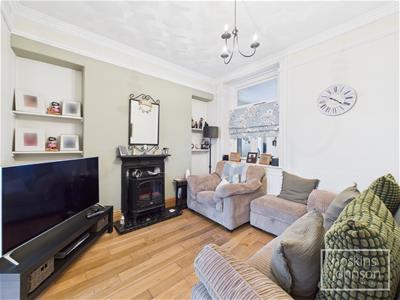 3.25 x 3.14 (10'7" x 10'3")Radiator, coved ceiling, picture rail, feature fireplace, wood flooring.
3.25 x 3.14 (10'7" x 10'3")Radiator, coved ceiling, picture rail, feature fireplace, wood flooring.
Kitchen/Diner
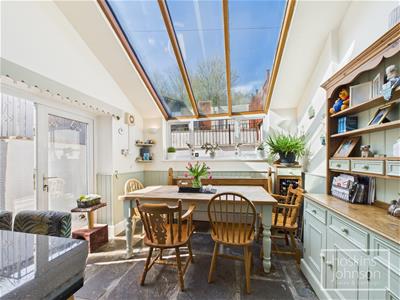 6.28 x 3.02 (20'7" x 9'10")A lovely light kitchen with ample room for table and chairs. Cream base and wall cupboards with tiled splash backs, stainless steel sink unit, range style cooker with extractor hood, integral dishwasher, breakfast bar, flagstone flooring, radiator, part glazed roof, double glazed window to rear and french doors leading out to the garden.
6.28 x 3.02 (20'7" x 9'10")A lovely light kitchen with ample room for table and chairs. Cream base and wall cupboards with tiled splash backs, stainless steel sink unit, range style cooker with extractor hood, integral dishwasher, breakfast bar, flagstone flooring, radiator, part glazed roof, double glazed window to rear and french doors leading out to the garden.
Utility
Space for washing machine, tumble drier and fridge/freezer, tiled floor, double glazed window and half glazed door to side.
Cloaks/WC
WC, wash hand basin, tiled floor, wall mounted gas combination boiler, double glazed window to rear.
First Floor Landing
Staircase to second floor, storage cupboards.
Bedroom 1
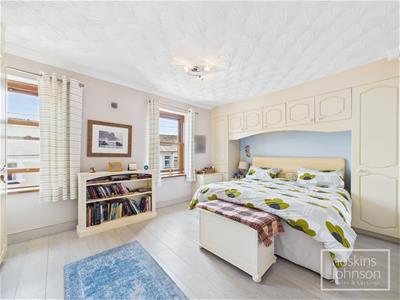 5.01 x 3.71 (16'5" x 12'2")Two double glazed windows to front, radiator, coved ceiling, laminated wood flooring, fitted wardrobes.
5.01 x 3.71 (16'5" x 12'2")Two double glazed windows to front, radiator, coved ceiling, laminated wood flooring, fitted wardrobes.
Bedroom 2
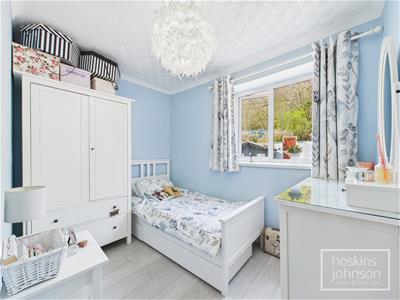 3.04 x 2.25 (9'11" x 7'4")Double glazed window to rear, radiator, coved ceiling, laminated wood flooring.
3.04 x 2.25 (9'11" x 7'4")Double glazed window to rear, radiator, coved ceiling, laminated wood flooring.
Bedroom 3
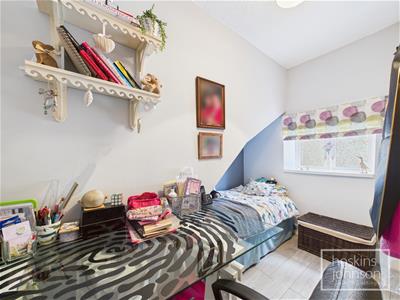 3.21 x 2.64 max (10'6" x 8'7" max)Double glazed window to side, radiator, laminated wood flooring, built in wardrobes.
3.21 x 2.64 max (10'6" x 8'7" max)Double glazed window to side, radiator, laminated wood flooring, built in wardrobes.
Bathroom
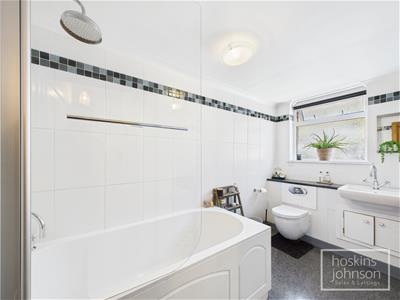 Three piece suite in white comprising panelled bath with mains shower, wc, wash hand basin, tiled walls, vertical radiator, coved ceiling, double glazed window to rear.
Three piece suite in white comprising panelled bath with mains shower, wc, wash hand basin, tiled walls, vertical radiator, coved ceiling, double glazed window to rear.
Second Floor
Bedroom 4
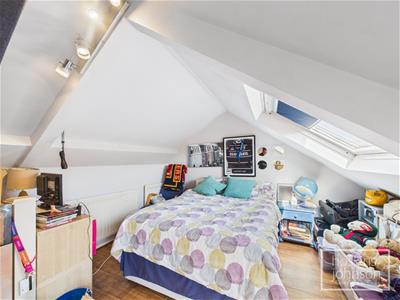 4.87 x 3.60 max (15'11" x 11'9" max)Two skylights, radiator, laminated wood flooring.
4.87 x 3.60 max (15'11" x 11'9" max)Two skylights, radiator, laminated wood flooring.
Outside
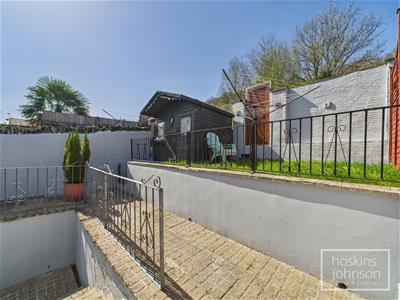 Paved frontage.
Paved frontage.
Terraced garden with paved seating areas, lawn and rear access.
Energy Efficiency and Environmental Impact

Although these particulars are thought to be materially correct their accuracy cannot be guaranteed and they do not form part of any contract.
Property data and search facilities supplied by www.vebra.com
